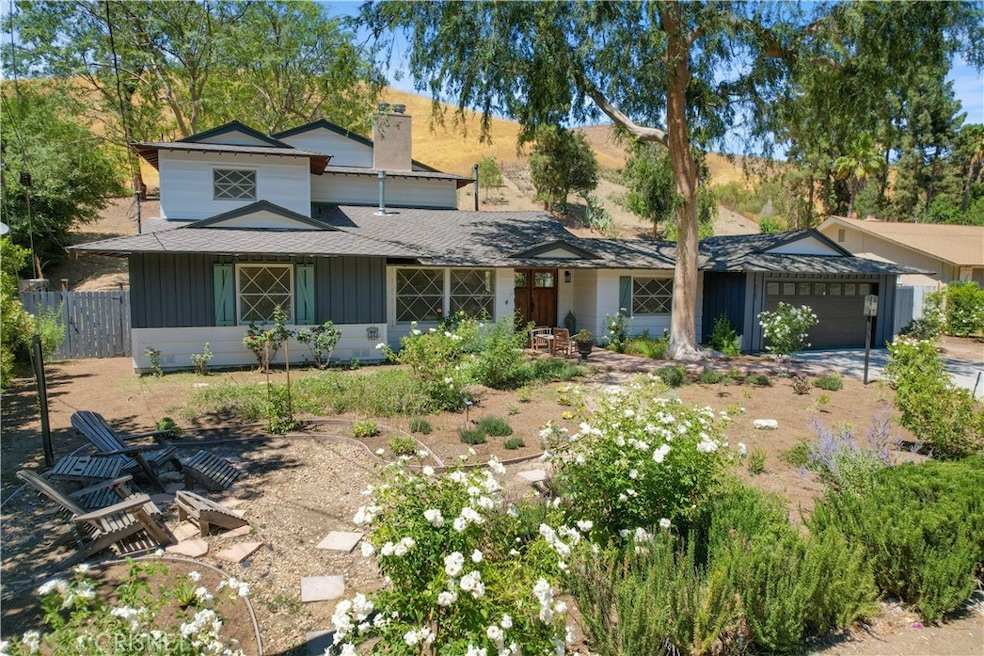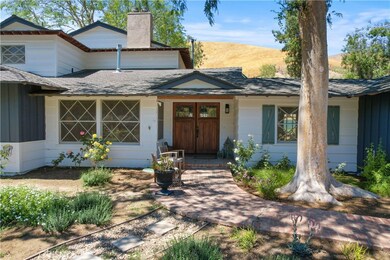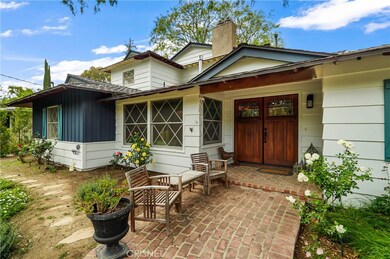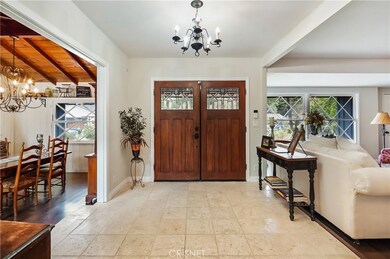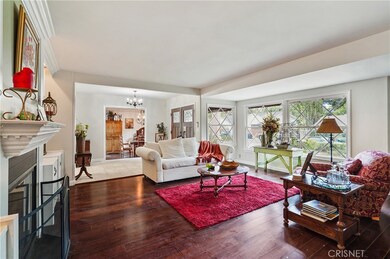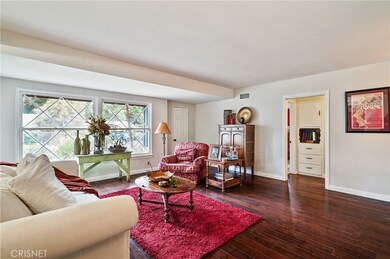
5107 Dumont Place Woodland Hills, CA 91364
Woodland Hills NeighborhoodHighlights
- Filtered Pool
- Updated Kitchen
- Bamboo Flooring
- Two Primary Bedrooms
- View of Hills
- Main Floor Primary Bedroom
About This Home
As of May 2023If luxury, privacy, and an amazing family neighborhood is what you seek, then welcome home! This lovely pool home located on a cul-de-sac in the high value, and much sought after Vista De Oro neighborhood of Woodland Hills features upgrades throughout, and one of the largest entertainer-sized lots in the neighborhood. This charming ranch home offers a wonderful array of modern improvements and traditional charm. As you enter, you're greeted with an open floor plan that is as accommodating to large gatherings of family and friends, as it is to smaller, more private moments. The recently remodeled home has four total bedrooms, two upstairs/two downstairs, TWO master suites (one on each level); three and a half baths, a fireplace, and a host of appointments throughout. The kitchen is a chef's delight, featuring an open concept with a custom designed marble top island, custom Kraft Maid cabinets, huge granite countertops, custom-designed tumbled travertine backsplash, double ovens, a wine refrigerator, farmhouse sink, and recessed lighting. As you move through the home, your eye will notice the fresh paint, new flooring, and the ample amounts of built-in storage throughout. The flowing floor-plan takes you to the roomy downstairs bedrooms, including a master suite with an upgraded bathroom, new vanities, tile, fixtures, lighting, and dual flush toilet. Upstairs you'll find a large master suite with a bathroom that is completely updated with a dual vanity with quartz countertop, tile, fixtures, lighting, dual flush toilet, and towel warmer. If working remotely is how you roll, the upstairs features a home office work area, as well as an additional bedroom. It'll be up to you to decide who gets the room with the view of the entertainer's backyard. And what a backyard it is. The huge, sparkling pool, with newer coping and equipment upgrades is just the beginning. Add to the fun a roomy hot tub, a custom built wine cellar that you will not believe, and a unique and amazing hillside office/Zen space, overlooking it all! The list includes additional amenities like bamboo and tile flooring, multiple access points to and clear sight-lines of the pool area from inside the home, ample storage, new electrical panel and upgrades, two car garage, room for RV parking, as well as amazing landscaping and hardscaping improvements. You will also be conveniently located near shopping and restaurants. That is, if you want to leave your amazing new home!
Last Agent to Sell the Property
Thrive California License #01403798 Listed on: 03/29/2023
Home Details
Home Type
- Single Family
Est. Annual Taxes
- $21,128
Year Built
- Built in 1954
Lot Details
- 0.43 Acre Lot
- South Facing Home
- Wood Fence
- Chain Link Fence
- Front and Back Yard Sprinklers
- Back Yard
- Property is zoned LARA
Parking
- 2 Car Attached Garage
- 2 Open Parking Spaces
- Parking Available
- Front Facing Garage
- Driveway
Home Design
- Raised Foundation
- Interior Block Wall
- Composition Roof
- Copper Plumbing
Interior Spaces
- 2,880 Sq Ft Home
- 2-Story Property
- Brick Wall or Ceiling
- Ceiling Fan
- Recessed Lighting
- Wood Frame Window
- Family Room with Fireplace
- Family Room Off Kitchen
- Living Room
- Dining Room
- Storage
- Views of Hills
- Attic Fan
Kitchen
- Updated Kitchen
- Open to Family Room
- Kitchen Island
- Granite Countertops
- Self-Closing Drawers
Flooring
- Bamboo
- Carpet
Bedrooms and Bathrooms
- 4 Bedrooms | 2 Main Level Bedrooms
- Primary Bedroom on Main
- Double Master Bedroom
- Walk-In Closet
- Low Flow Toliet
- Bathtub with Shower
Laundry
- Laundry Room
- Gas And Electric Dryer Hookup
Pool
- Filtered Pool
- In Ground Pool
- Gunite Pool
- Pool Heated Passively
- Spa
- Permits for Pool
Outdoor Features
- Outbuilding
Utilities
- Central Heating and Cooling System
- Cable TV Available
Listing and Financial Details
- Tax Lot 6
- Tax Tract Number 19021
- Assessor Parcel Number 2166016002
- $399 per year additional tax assessments
Community Details
Overview
- No Home Owners Association
Recreation
- Hiking Trails
- Bike Trail
Ownership History
Purchase Details
Home Financials for this Owner
Home Financials are based on the most recent Mortgage that was taken out on this home.Purchase Details
Home Financials for this Owner
Home Financials are based on the most recent Mortgage that was taken out on this home.Purchase Details
Purchase Details
Home Financials for this Owner
Home Financials are based on the most recent Mortgage that was taken out on this home.Purchase Details
Home Financials for this Owner
Home Financials are based on the most recent Mortgage that was taken out on this home.Purchase Details
Purchase Details
Similar Homes in Woodland Hills, CA
Home Values in the Area
Average Home Value in this Area
Purchase History
| Date | Type | Sale Price | Title Company |
|---|---|---|---|
| Grant Deed | $1,695,000 | Lawyers Title | |
| Interfamily Deed Transfer | -- | Pacific Coast Title Company | |
| Interfamily Deed Transfer | -- | None Available | |
| Interfamily Deed Transfer | -- | Fideity Van Nuys | |
| Grant Deed | $799,000 | Fidelity Van Nuys | |
| Interfamily Deed Transfer | -- | None Available | |
| Interfamily Deed Transfer | -- | None Available |
Mortgage History
| Date | Status | Loan Amount | Loan Type |
|---|---|---|---|
| Open | $1,195,000 | New Conventional | |
| Previous Owner | $100,000 | Unknown | |
| Previous Owner | $100,000 | Commercial | |
| Previous Owner | $49,999 | Credit Line Revolving | |
| Previous Owner | $625,000 | New Conventional | |
| Previous Owner | $100,000 | Future Advance Clause Open End Mortgage | |
| Previous Owner | $417,000 | New Conventional |
Property History
| Date | Event | Price | Change | Sq Ft Price |
|---|---|---|---|---|
| 05/05/2023 05/05/23 | Sold | $1,695,000 | -3.1% | $589 / Sq Ft |
| 04/07/2023 04/07/23 | Pending | -- | -- | -- |
| 03/29/2023 03/29/23 | For Sale | $1,749,000 | +118.9% | $607 / Sq Ft |
| 04/05/2013 04/05/13 | Sold | $799,000 | 0.0% | $339 / Sq Ft |
| 02/13/2013 02/13/13 | Pending | -- | -- | -- |
| 01/19/2013 01/19/13 | For Sale | $799,000 | -- | $339 / Sq Ft |
Tax History Compared to Growth
Tax History
| Year | Tax Paid | Tax Assessment Tax Assessment Total Assessment is a certain percentage of the fair market value that is determined by local assessors to be the total taxable value of land and additions on the property. | Land | Improvement |
|---|---|---|---|---|
| 2024 | $21,128 | $1,728,900 | $1,383,120 | $345,780 |
| 2023 | $11,646 | $945,695 | $754,428 | $191,267 |
| 2022 | $11,124 | $927,153 | $739,636 | $187,517 |
| 2021 | $10,981 | $908,975 | $725,134 | $183,841 |
| 2019 | $10,652 | $882,016 | $703,627 | $178,389 |
| 2018 | $10,595 | $864,723 | $689,831 | $174,892 |
| 2016 | $10,104 | $831,146 | $663,045 | $168,101 |
| 2015 | $9,957 | $818,662 | $653,086 | $165,576 |
| 2014 | $9,995 | $802,626 | $640,293 | $162,333 |
Agents Affiliated with this Home
-
Mark Marino

Seller's Agent in 2023
Mark Marino
Thrive California
(818) 522-8378
2 in this area
2 Total Sales
-
Heidi Davis

Buyer's Agent in 2023
Heidi Davis
Keller Williams Larchmont
(213) 819-1289
2 in this area
58 Total Sales
-
P
Seller's Agent in 2013
Pamela Mc Donald
No Firm Affiliation
Map
Source: California Regional Multiple Listing Service (CRMLS)
MLS Number: SR23048603
APN: 2166-016-002
- 20701 Dumont St
- 5200 Premiere Hills Cir Unit 127
- 5005 Delita Place
- 20351 Alerion Place
- 20300 Delita Dr
- 5004 Del Moreno Dr
- 5019 Serrania Ave
- 5005 Catalon Ave
- 5013 Catalon Ave
- 20215 Lorenzana Dr
- 20955 De Mina St
- 5040 Marmol Dr
- 20226 Lorenzana Dr
- 4844 Escobedo Dr
- 20286 Allentown Dr
- 5166 Marmol Dr
- 5324 Felice Place
- 5143 Escobedo Dr
- 4747 Abargo St
- 0 Lopez St
