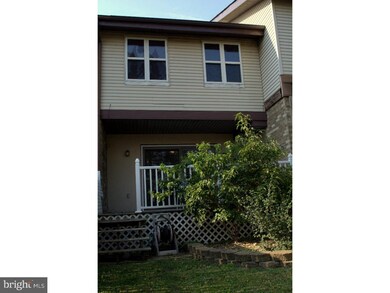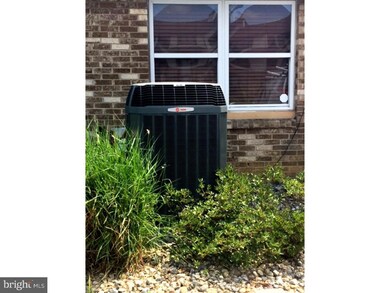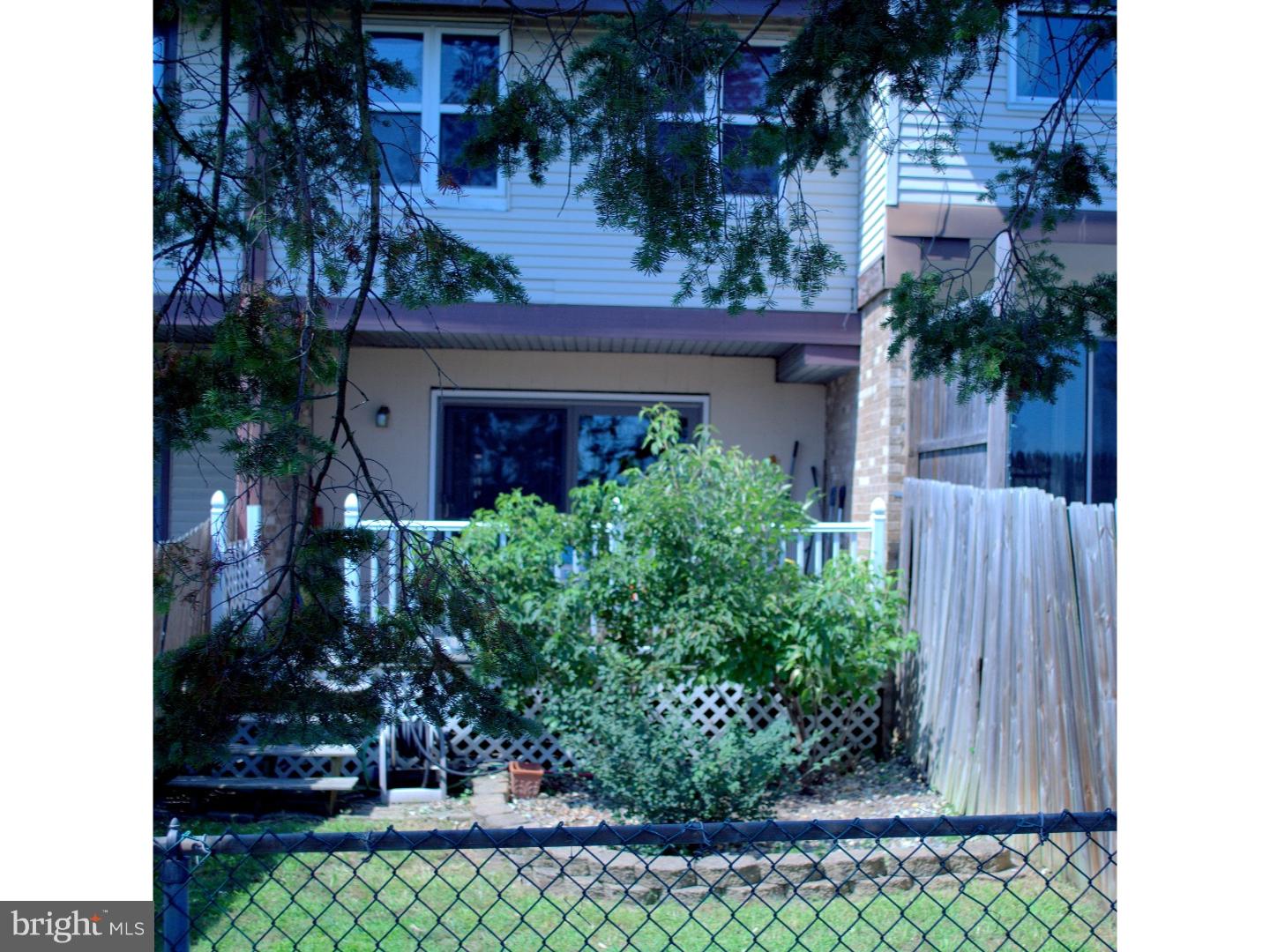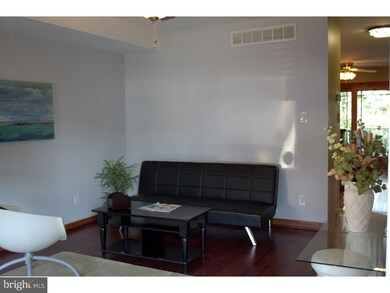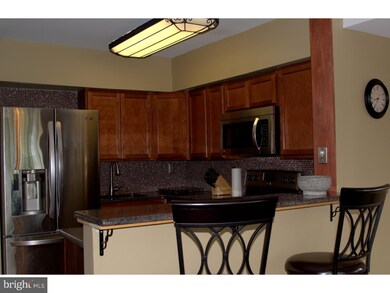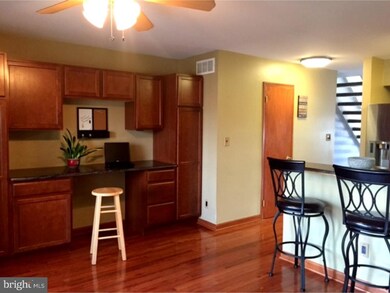
5107 E Brigantine Ct Wilmington, DE 19808
Pike Creek NeighborhoodEstimated Value: $269,000 - $302,000
Highlights
- Traditional Architecture
- Living Room
- Forced Air Heating and Cooling System
- Linden Hill Elementary School Rated A
- En-Suite Primary Bedroom
- Dining Room
About This Home
As of November 2015Conveniently located in the heart of Pike Creek, Linden hill Hill Elementary School. This two story town-home is loaded with updates including an updated kitchen with stainless appliances and custom back splash. Newer Hardwood floors throughout main level. Sliding Atrium doors oversee the fenced in back yard, back deck and garden. This property has an updated heat-pump and central air with warranty. Fresh paint throughout and a ready to be finished basement/ familyroom. Finished basement has wet bar with wine cooler and stainless under counter refrigerator. The large flat screen TV is also included. Great room for entertaining or just relaxing. Newly updated upper floor bathroom with large jet tub and custom tile back splash. Laundry is conveniently located on the upper floor of the property. Centrally located, park your car and walk to restaurants and shopping!
Last Agent to Sell the Property
Concord Realty Group License #RS-0023146 Listed on: 08/14/2015

Townhouse Details
Home Type
- Townhome
Est. Annual Taxes
- $1,551
Year Built
- Built in 1980
Lot Details
- 2,178 Sq Ft Lot
- Lot Dimensions are 17x128
HOA Fees
- $12 Monthly HOA Fees
Parking
- 2 Open Parking Spaces
Home Design
- Traditional Architecture
- Brick Exterior Construction
- Aluminum Siding
- Vinyl Siding
Interior Spaces
- 1,250 Sq Ft Home
- Property has 2 Levels
- Family Room
- Living Room
- Dining Room
- Basement Fills Entire Space Under The House
- Laundry on upper level
Bedrooms and Bathrooms
- 2 Bedrooms
- En-Suite Primary Bedroom
- 1.5 Bathrooms
Utilities
- Forced Air Heating and Cooling System
- Back Up Electric Heat Pump System
- Electric Water Heater
Community Details
- Mermaid Run Ii Subdivision
Listing and Financial Details
- Tax Lot 029
- Assessor Parcel Number 08-031.30-029
Ownership History
Purchase Details
Home Financials for this Owner
Home Financials are based on the most recent Mortgage that was taken out on this home.Purchase Details
Home Financials for this Owner
Home Financials are based on the most recent Mortgage that was taken out on this home.Purchase Details
Home Financials for this Owner
Home Financials are based on the most recent Mortgage that was taken out on this home.Similar Homes in Wilmington, DE
Home Values in the Area
Average Home Value in this Area
Purchase History
| Date | Buyer | Sale Price | Title Company |
|---|---|---|---|
| Smythe Joann M | $163,000 | -- | |
| Roberts Daniel J | -- | None Available | |
| Roberts Daniel J | $180,000 | -- |
Mortgage History
| Date | Status | Borrower | Loan Amount |
|---|---|---|---|
| Open | Smythe Joann M | $7,734 | |
| Open | Smythe Joann M | $160,047 | |
| Previous Owner | Roberts Daniel J | $156,100 | |
| Previous Owner | Roberts Daniel J | $171,000 |
Property History
| Date | Event | Price | Change | Sq Ft Price |
|---|---|---|---|---|
| 11/12/2015 11/12/15 | Sold | $163,000 | -4.1% | $130 / Sq Ft |
| 09/12/2015 09/12/15 | Pending | -- | -- | -- |
| 08/30/2015 08/30/15 | Price Changed | $169,900 | -3.4% | $136 / Sq Ft |
| 08/14/2015 08/14/15 | For Sale | $175,900 | -- | $141 / Sq Ft |
Tax History Compared to Growth
Tax History
| Year | Tax Paid | Tax Assessment Tax Assessment Total Assessment is a certain percentage of the fair market value that is determined by local assessors to be the total taxable value of land and additions on the property. | Land | Improvement |
|---|---|---|---|---|
| 2024 | $2,077 | $54,200 | $7,400 | $46,800 |
| 2023 | $1,842 | $54,200 | $7,400 | $46,800 |
| 2022 | $1,852 | $54,200 | $7,400 | $46,800 |
| 2021 | $1,850 | $54,200 | $7,400 | $46,800 |
| 2020 | $1,850 | $54,200 | $7,400 | $46,800 |
| 2019 | $2,066 | $54,200 | $7,400 | $46,800 |
| 2018 | $1,818 | $54,200 | $7,400 | $46,800 |
| 2017 | $1,797 | $54,200 | $7,400 | $46,800 |
| 2016 | $1,709 | $54,200 | $7,400 | $46,800 |
| 2015 | $1,606 | $54,200 | $7,400 | $46,800 |
| 2014 | $1,492 | $54,200 | $7,400 | $46,800 |
Agents Affiliated with this Home
-
Janine Emanuele-Seaton
J
Seller's Agent in 2015
Janine Emanuele-Seaton
Concord Realty Group
(302) 660-9365
12 Total Sales
-
Erin Doyle-Facciolo

Buyer's Agent in 2015
Erin Doyle-Facciolo
BHHS Fox & Roach
(302) 540-2071
3 in this area
37 Total Sales
Map
Source: Bright MLS
MLS Number: 1002679712
APN: 08-031.30-029
- 5007 W Brigantine Ct
- 3600 Rustic Ln Unit 236
- 1607 Braken Ave Unit 58
- 1300 Braken Ave
- 3214 Charing Cross Unit 18
- 201 Steeplechase Cir
- 0 Stoney Batter Rd
- 234 Steeplechase Cir
- 4797 Hogan Dr
- 15 Ryan White Cir
- 4803 Hogan Dr Unit 7
- 4805 Hogan Dr Unit 6
- 4807 Hogan Dr Unit 5
- 184 Steven Ln
- 4809 Hogan Dr Unit 4
- 4811 Hogan Dr Unit 3
- 4815 Hogan Dr
- 4800 Sugar Plum Ct
- 4813 #2 Hogan Dr
- 13 Pinyon Pine Cir
- 5107 E Brigantine Ct
- 5109 E Brigantine Ct
- 5105 E Brigantine Ct
- 5111 E Brigantine Ct
- 5103 E Brigantine Ct
- 5113 E Brigantine Ct
- 5115 E Brigantine Ct
- 5101 E Brigantine Ct
- 5100 E Brigantine Ct
- 5102 E Brigantine Ct
- 5104 E Brigantine Ct
- 5106 E Brigantine Ct
- 5108 E Brigantine Ct
- 4910 Catamaran Ct
- 4908 Catamaran Ct
- 4906 Catamaran Ct
- 5110 E Brigantine Ct
- 4904 Catamaran Ct
- 4912 Catamaran Ct
- 4902 Catamaran Ct

