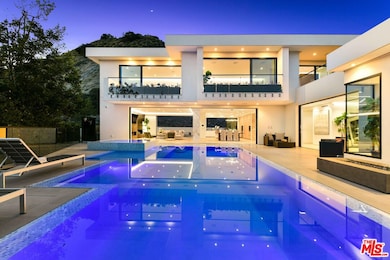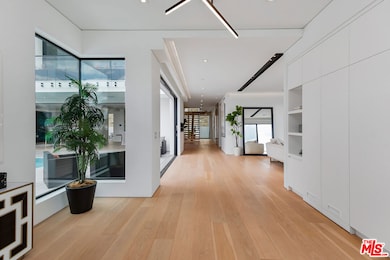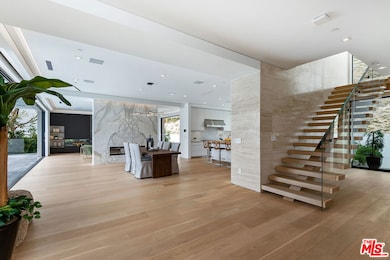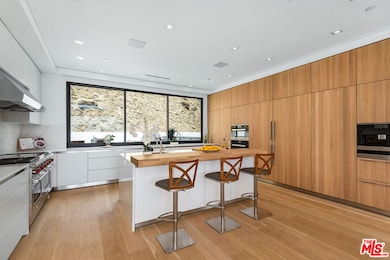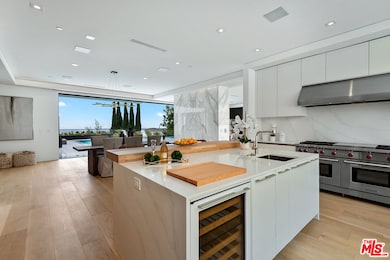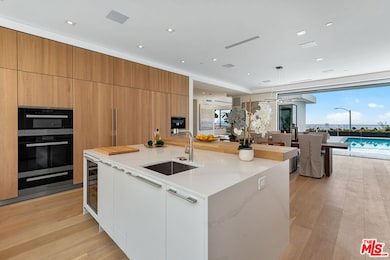5107 Los Hermosos Way Los Angeles, CA 90027
Los Feliz NeighborhoodEstimated payment $54,357/month
Highlights
- Ocean View
- Home Theater
- 26,224 Sq Ft lot
- John Marshall Senior High Rated A
- Heated In Ground Pool
- Contemporary Architecture
About This Home
Nestled in the heart of Los Feliz, this contemporary architectural masterpiece redefines modern living with complete privacy and breathtaking city-to-ocean views. Designed with an open floor plan, it seamlessly blends indoor and outdoor spaces to embody the iconic Southern California lifestyle. Spanning 7,500 square feet, this custom-built home offers 5 bedrooms, 7 bathrooms, a gourmet chef's kitchen, a state-of-the-art media room, a wine cellar, a secure panic room, and multiple patios crafted for exceptional entertaining.The expansive primary suite is a private retreat, featuring a separate sitting area, a spa-like bathroom, a spacious walk-in closet, and an oversized deck with panoramic views. Outside, the property transforms into a tranquil oasis, complete with a negative-edge infinity pool, a fully equipped outdoor kitchen, and inviting lounge areas that overlook the dazzling Los Angeles skyline. This is more than a home, it's a lifestyle of unparalleled luxury and sophistication.Monthly HOA $ 262,00
Home Details
Home Type
- Single Family
Est. Annual Taxes
- $85,454
Lot Details
- 0.6 Acre Lot
HOA Fees
- $262 Monthly HOA Fees
Property Views
- Ocean
- Panoramic
- City Lights
Home Design
- Contemporary Architecture
- Split Level Home
Interior Spaces
- 7,511 Sq Ft Home
- 3-Story Property
- Elevator
- Built-In Features
- Gas Fireplace
- Family Room with Fireplace
- Great Room
- Living Room
- Breakfast Room
- Dining Area
- Home Theater
- Wood Flooring
- Alarm System
Kitchen
- Oven or Range
- Microwave
- Ice Maker
- Dishwasher
Bedrooms and Bathrooms
- 5 Bedrooms
- Retreat
- Fireplace in Primary Bedroom Retreat
- Walk-In Closet
- Dressing Area
- 7 Full Bathrooms
Laundry
- Laundry Room
- Dryer
- Washer
Parking
- 2 Open Parking Spaces
- 4 Car Garage
- Carport
- Driveway
- Guest Parking
Pool
- Heated In Ground Pool
- Spa
- Saltwater Pool
Outdoor Features
- Open Patio
- Outdoor Grill
Utilities
- Zoned Heating and Cooling
- Cooling System Powered By Gas
Listing and Financial Details
- Assessor Parcel Number 5588-002-026
Map
Home Values in the Area
Average Home Value in this Area
Tax History
| Year | Tax Paid | Tax Assessment Tax Assessment Total Assessment is a certain percentage of the fair market value that is determined by local assessors to be the total taxable value of land and additions on the property. | Land | Improvement |
|---|---|---|---|---|
| 2025 | $85,454 | $7,198,173 | $3,247,296 | $3,950,877 |
| 2024 | $85,454 | $7,057,033 | $3,183,624 | $3,873,409 |
| 2023 | $83,774 | $6,918,660 | $3,121,200 | $3,797,460 |
| 2022 | $79,836 | $6,783,000 | $3,060,000 | $3,723,000 |
| 2021 | $78,872 | $6,650,000 | $3,000,000 | $3,650,000 |
| 2020 | $39,470 | $3,229,535 | $1,731,890 | $1,497,645 |
| 2019 | $37,325 | $2,201,812 | $1,697,932 | $503,880 |
| 2018 | $25,976 | $2,158,640 | $1,664,640 | $494,000 |
| 2016 | $894 | $62,521 | $62,521 | $0 |
| 2015 | $883 | $61,582 | $61,582 | $0 |
| 2014 | $896 | $60,376 | $60,376 | $0 |
Property History
| Date | Event | Price | List to Sale | Price per Sq Ft | Prior Sale |
|---|---|---|---|---|---|
| 06/24/2025 06/24/25 | For Sale | $8,895,000 | +33.8% | $1,184 / Sq Ft | |
| 12/11/2020 12/11/20 | Sold | $6,650,000 | -4.9% | $885 / Sq Ft | View Prior Sale |
| 09/17/2020 09/17/20 | Pending | -- | -- | -- | |
| 06/23/2020 06/23/20 | Price Changed | $6,995,000 | -6.7% | $931 / Sq Ft | |
| 04/08/2020 04/08/20 | For Sale | $7,495,000 | +368.4% | $998 / Sq Ft | |
| 06/17/2016 06/17/16 | Sold | $1,600,000 | -5.6% | -- | View Prior Sale |
| 04/17/2016 04/17/16 | Pending | -- | -- | -- | |
| 04/08/2016 04/08/16 | For Sale | $1,695,000 | -- | -- |
Purchase History
| Date | Type | Sale Price | Title Company |
|---|---|---|---|
| Quit Claim Deed | -- | Consumers Title Company | |
| Quit Claim Deed | -- | Consumers Title Company | |
| Grant Deed | -- | Consumers Title Company | |
| Grant Deed | $6,550,000 | Chicago Title | |
| Grant Deed | $1,600,000 | Fidelity National Title |
Source: The MLS
MLS Number: 25556485
APN: 5588-002-026
- 2267 Winona Blvd
- 2417 Nottingham Ave
- 2401 Nottingham Ave
- 2315 N Hobart Blvd
- 5222 Los Franciscos Way
- 2437 N Edgemont St
- 2244 E Live Oak Dr
- 4818 Bonvue Ave
- 5006 Los Feliz Blvd
- 2143 N Hobart Blvd
- 5432 Red Oak Dr
- 2177 Fern Dell Place
- 4733 Bonvue Ave
- 4799 Bonvue Ave
- 2242 N Catalina St
- 2720 Glendower Ave
- 4778 Bonvue Ave
- 2027 Laughlin Park Dr
- 1982 N Normandie Ave
- 2188 Ponet Dr
- 2216 Winona Blvd
- 2420 Chislehurst Dr
- 2421 N Catalina St
- 5160 Los Feliz Blvd
- 5500 Red Oak Dr
- 2280 Mountain Oak Dr
- 2027 Laughlin Park Dr
- 4778 Cromwell Ave
- 2049 N Berendo St
- 1939 N Kenmore Ave
- 5630 Spreading Oak Dr
- 4705 Los Feliz Blvd
- 1858 N Kingsley Dr Unit 1858
- 1855 N Kingsley Dr Unit 1859.5
- 4720 Los Feliz Blvd
- 2400 Glendower Ave
- 1846 N Kingsley Dr
- 5068 Franklin Ave
- 5710 Hill Oak Dr
- 4700 Los Feliz Blvd Unit 12

