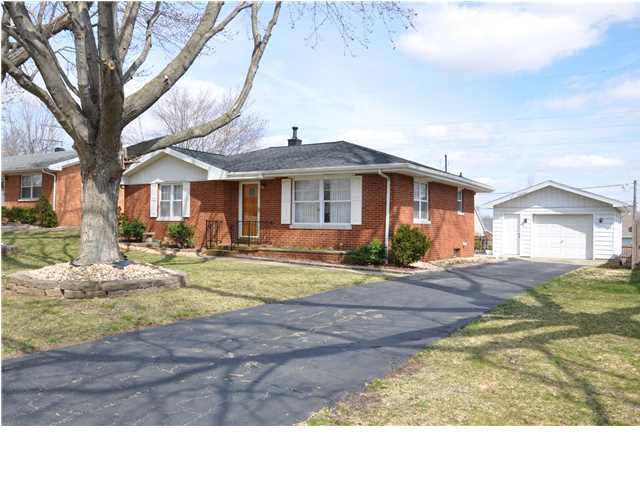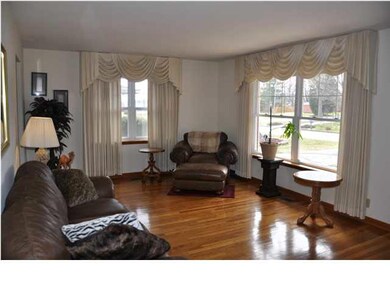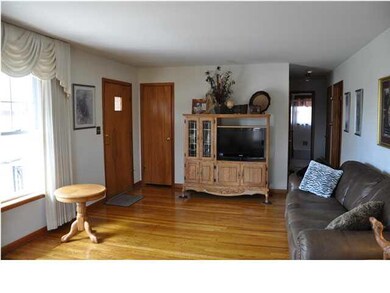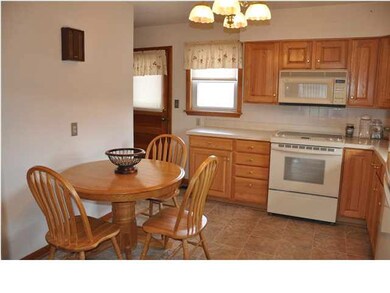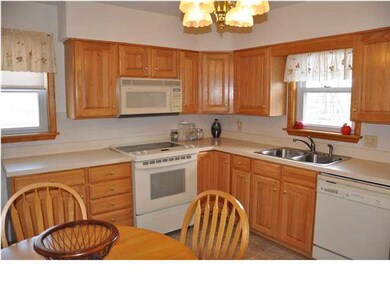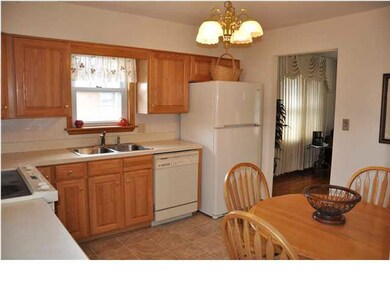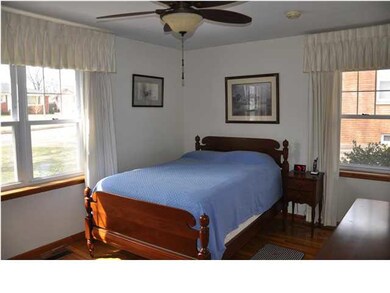
5107 Memory Ln Evansville, IN 47711
Melody Hill NeighborhoodHighlights
- Ranch Style House
- Wood Flooring
- Eat-In Kitchen
- North High School Rated A-
- 1 Car Detached Garage
- Patio
About This Home
As of September 2019Well maintained brick ranch home in move-in condition. Hardwood floors in the Living room, hall and 3 bedrooms. Updated eat-in kitchen with ceramic tile floor, tile blacksplash and includes a dishwasher, range-oven, microwave and refrigerator. Ceramic full bath. The lower level includes a rec room, large storage area and laundry area with a shower. The back yard has a large patio and back fence both new in 2013. Large 1 1/2 car detached garage with electricity and a workbench. Other updates include replacement windows and a new roof in 2012. 1 yr Buyers Home Warranty. No Outlet Street
Last Agent to Sell the Property
ELLEN NORTON
F.C. TUCKER EMGE
Home Details
Home Type
- Single Family
Est. Annual Taxes
- $575
Year Built
- Built in 1959
Lot Details
- Lot Dimensions are 65x145
- Partially Fenced Property
- Level Lot
Parking
- 1 Car Detached Garage
Home Design
- Ranch Style House
- Brick Exterior Construction
- Shingle Roof
- Composite Building Materials
- Vinyl Construction Material
Interior Spaces
- Ceiling Fan
- Insulated Windows
- Partially Finished Basement
- Basement Fills Entire Space Under The House
- Washer and Electric Dryer Hookup
Kitchen
- Eat-In Kitchen
- Electric Oven or Range
- Disposal
Flooring
- Wood
- Carpet
- Tile
Bedrooms and Bathrooms
- 3 Bedrooms
- 1 Full Bathroom
Outdoor Features
- Patio
Utilities
- Forced Air Heating and Cooling System
- Heating System Uses Gas
Listing and Financial Details
- Home warranty included in the sale of the property
- Assessor Parcel Number 82-06-03-002-386.033-019
Ownership History
Purchase Details
Home Financials for this Owner
Home Financials are based on the most recent Mortgage that was taken out on this home.Purchase Details
Purchase Details
Home Financials for this Owner
Home Financials are based on the most recent Mortgage that was taken out on this home.Map
Similar Homes in Evansville, IN
Home Values in the Area
Average Home Value in this Area
Purchase History
| Date | Type | Sale Price | Title Company |
|---|---|---|---|
| Warranty Deed | -- | Regional Title Services Llc | |
| Interfamily Deed Transfer | -- | -- | |
| Deed | $101,000 | -- |
Mortgage History
| Date | Status | Loan Amount | Loan Type |
|---|---|---|---|
| Open | $125,615 | Adjustable Rate Mortgage/ARM | |
| Previous Owner | $58,800 | New Conventional | |
| Previous Owner | $88,000 | New Conventional |
Property History
| Date | Event | Price | Change | Sq Ft Price |
|---|---|---|---|---|
| 09/27/2019 09/27/19 | Sold | $129,500 | 0.0% | $92 / Sq Ft |
| 08/23/2019 08/23/19 | Pending | -- | -- | -- |
| 08/05/2019 08/05/19 | Price Changed | $129,500 | -4.1% | $92 / Sq Ft |
| 07/12/2019 07/12/19 | For Sale | $135,000 | +33.7% | $96 / Sq Ft |
| 05/17/2013 05/17/13 | Sold | $101,000 | -3.7% | $73 / Sq Ft |
| 04/04/2013 04/04/13 | Pending | -- | -- | -- |
| 03/28/2013 03/28/13 | For Sale | $104,900 | -- | $75 / Sq Ft |
Tax History
| Year | Tax Paid | Tax Assessment Tax Assessment Total Assessment is a certain percentage of the fair market value that is determined by local assessors to be the total taxable value of land and additions on the property. | Land | Improvement |
|---|---|---|---|---|
| 2024 | $1,545 | $168,500 | $14,700 | $153,800 |
| 2023 | $1,524 | $169,900 | $14,800 | $155,100 |
| 2022 | $1,374 | $151,100 | $14,800 | $136,300 |
| 2021 | $1,102 | $127,000 | $14,800 | $112,200 |
| 2020 | $1,060 | $127,000 | $14,800 | $112,200 |
| 2019 | $873 | $113,400 | $14,800 | $98,600 |
| 2018 | $864 | $113,400 | $14,800 | $98,600 |
| 2017 | $833 | $111,500 | $14,800 | $96,700 |
| 2016 | $713 | $104,200 | $14,800 | $89,400 |
| 2014 | $683 | $102,300 | $14,800 | $87,500 |
| 2013 | -- | $103,200 | $14,800 | $88,400 |
Source: Indiana Regional MLS
MLS Number: 884470
APN: 82-06-03-002-386.033-019
- 2833 Ivy Meadow Dr
- 2924 Bergdolt Rd
- 3021 Eastbrooke Dr
- 3010 Cypress Ct
- 5906 Hamilton Dr
- 3430 Cobblefield Dr
- 3533 Mariner Dr
- 3543 Mariner Dr
- 6000 Long Pond Way
- 4432 N Iroquois Dr
- 3220 Oaklyn Dr
- 4500 Patriot Dr
- 4333 Quill Dr
- 3408 Fox Ct
- 3312 Fawn Hill Dr
- 3720 Park Ridge Dr
- 3616 Park Ridge Dr
- 3200 Renee Dr
- 1700 Venture Dr
- 1714 Venture Dr
