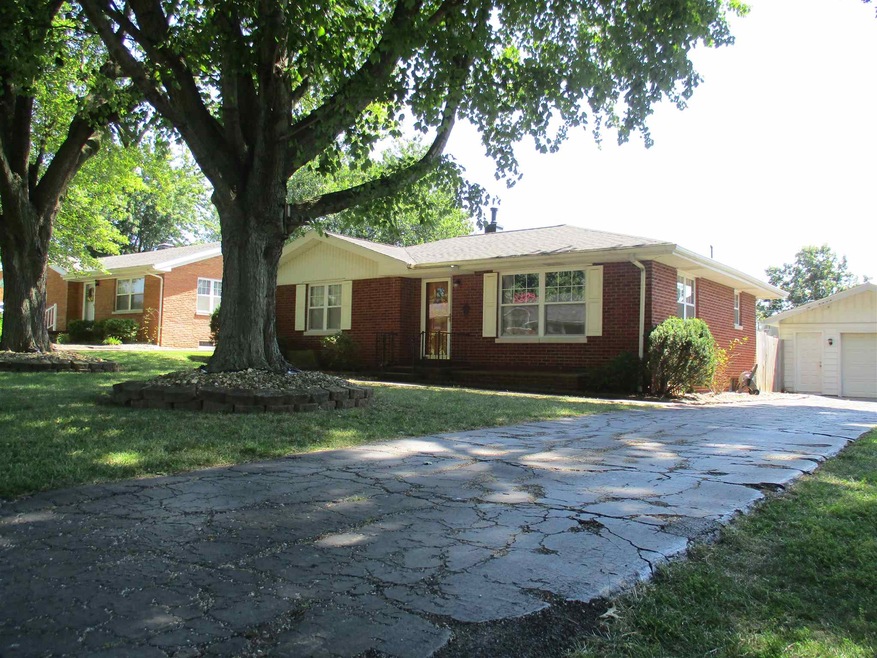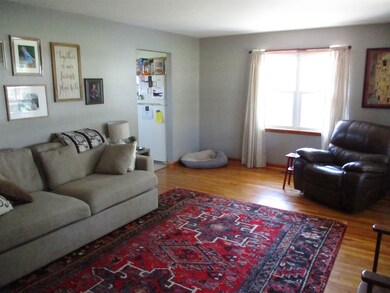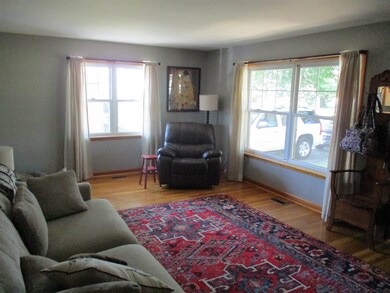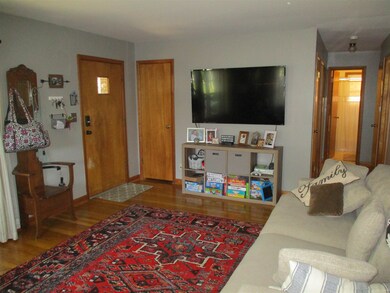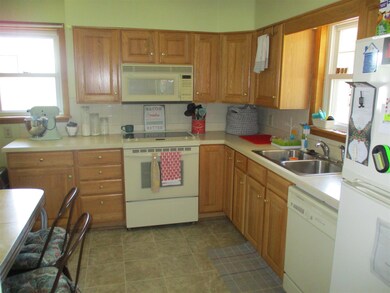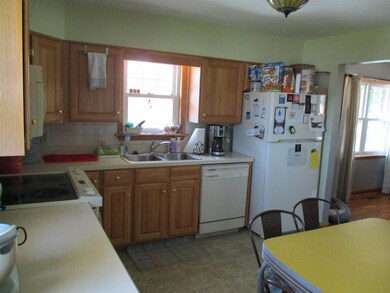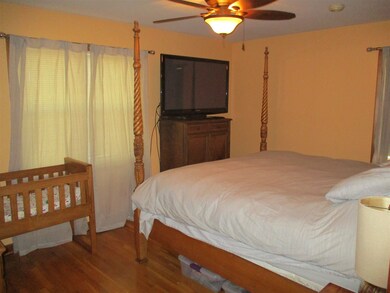
5107 Memory Ln Evansville, IN 47711
Melody Hill Neighborhood
3
Beds
1
Bath
1,411
Sq Ft
9,583
Sq Ft Lot
Highlights
- Ranch Style House
- Wood Flooring
- Eat-In Kitchen
- North High School Rated A-
- 1 Car Detached Garage
- Bathtub with Shower
About This Home
As of September 2019LOTS OF UPDATES to this 3 bedroom ranch home near Melody Hills. Includes hardwood floors, updated cabinets, partially finished basement, detached garage, and fenced rear yard. Home to include all kitchen appliances, as well as professionally water proofed basement.
Home Details
Home Type
- Single Family
Est. Annual Taxes
- $859
Year Built
- Built in 1959
Lot Details
- 9,583 Sq Ft Lot
- Lot Dimensions are 65 x145
- Privacy Fence
- Level Lot
- Property is zoned R-1 One-Family Residence
Parking
- 1 Car Detached Garage
Home Design
- Ranch Style House
- Brick Exterior Construction
- Shingle Roof
Interior Spaces
- Ceiling Fan
Kitchen
- Eat-In Kitchen
- Disposal
Flooring
- Wood
- Tile
Bedrooms and Bathrooms
- 3 Bedrooms
- 1 Full Bathroom
- Bathtub with Shower
Partially Finished Basement
- Basement Fills Entire Space Under The House
- Sump Pump
- Block Basement Construction
- 1 Bedroom in Basement
Schools
- Oakhill Elementary School
- North Middle School
- North High School
Utilities
- Forced Air Heating and Cooling System
- Heating System Uses Gas
- Cable TV Available
Additional Features
- Patio
- Suburban Location
Community Details
- Melody Hills Subdivision
Listing and Financial Details
- Assessor Parcel Number 82-06-03-002-386.033-019
Ownership History
Date
Name
Owned For
Owner Type
Purchase Details
Listed on
Jul 12, 2019
Closed on
Sep 27, 2019
Sold by
Valentine Kyle J and Valentine Elise A
Bought by
Asher Dylan T
Seller's Agent
Rob Schulte
Key Associates of Rockport IN
Buyer's Agent
Michael Reeder
ERA FIRST ADVANTAGE REALTY, INC
List Price
$135,000
Sold Price
$129,500
Premium/Discount to List
-$5,500
-4.07%
Total Days on Market
42
Current Estimated Value
Home Financials for this Owner
Home Financials are based on the most recent Mortgage that was taken out on this home.
Estimated Appreciation
$77,844
Avg. Annual Appreciation
7.58%
Original Mortgage
$125,615
Outstanding Balance
$111,458
Interest Rate
3.37%
Mortgage Type
Adjustable Rate Mortgage/ARM
Estimated Equity
$84,197
Purchase Details
Closed on
Jun 25, 2015
Sold by
Valentine Kyle F
Bought by
Valentine Kyle F and Valentine Elise A
Purchase Details
Listed on
Mar 28, 2013
Closed on
May 17, 2013
Sold by
Estate Of Gary Vanbibber
Bought by
Valentine Kyle J
Seller's Agent
ELLEN NORTON
F.C. TUCKER EMGE
Buyer's Agent
Rob Schulte
Key Associates of Rockport IN
List Price
$104,900
Sold Price
$101,000
Premium/Discount to List
-$3,900
-3.72%
Home Financials for this Owner
Home Financials are based on the most recent Mortgage that was taken out on this home.
Avg. Annual Appreciation
5.66%
Map
Create a Home Valuation Report for This Property
The Home Valuation Report is an in-depth analysis detailing your home's value as well as a comparison with similar homes in the area
Similar Homes in Evansville, IN
Home Values in the Area
Average Home Value in this Area
Purchase History
| Date | Type | Sale Price | Title Company |
|---|---|---|---|
| Warranty Deed | -- | Regional Title Services Llc | |
| Interfamily Deed Transfer | -- | -- | |
| Deed | $101,000 | -- |
Source: Public Records
Mortgage History
| Date | Status | Loan Amount | Loan Type |
|---|---|---|---|
| Open | $125,615 | Adjustable Rate Mortgage/ARM | |
| Previous Owner | $58,800 | New Conventional | |
| Previous Owner | $88,000 | New Conventional |
Source: Public Records
Property History
| Date | Event | Price | Change | Sq Ft Price |
|---|---|---|---|---|
| 09/27/2019 09/27/19 | Sold | $129,500 | 0.0% | $92 / Sq Ft |
| 08/23/2019 08/23/19 | Pending | -- | -- | -- |
| 08/05/2019 08/05/19 | Price Changed | $129,500 | -4.1% | $92 / Sq Ft |
| 07/12/2019 07/12/19 | For Sale | $135,000 | +33.7% | $96 / Sq Ft |
| 05/17/2013 05/17/13 | Sold | $101,000 | -3.7% | $73 / Sq Ft |
| 04/04/2013 04/04/13 | Pending | -- | -- | -- |
| 03/28/2013 03/28/13 | For Sale | $104,900 | -- | $75 / Sq Ft |
Source: Indiana Regional MLS
Tax History
| Year | Tax Paid | Tax Assessment Tax Assessment Total Assessment is a certain percentage of the fair market value that is determined by local assessors to be the total taxable value of land and additions on the property. | Land | Improvement |
|---|---|---|---|---|
| 2024 | $1,545 | $168,500 | $14,700 | $153,800 |
| 2023 | $1,524 | $169,900 | $14,800 | $155,100 |
| 2022 | $1,374 | $151,100 | $14,800 | $136,300 |
| 2021 | $1,102 | $127,000 | $14,800 | $112,200 |
| 2020 | $1,060 | $127,000 | $14,800 | $112,200 |
| 2019 | $873 | $113,400 | $14,800 | $98,600 |
| 2018 | $864 | $113,400 | $14,800 | $98,600 |
| 2017 | $833 | $111,500 | $14,800 | $96,700 |
| 2016 | $713 | $104,200 | $14,800 | $89,400 |
| 2014 | $683 | $102,300 | $14,800 | $87,500 |
| 2013 | -- | $103,200 | $14,800 | $88,400 |
Source: Public Records
Source: Indiana Regional MLS
MLS Number: 201929682
APN: 82-06-03-002-386.033-019
Nearby Homes
- 2833 Ivy Meadow Dr
- 2924 Bergdolt Rd
- 3010 Cypress Ct
- 5906 Hamilton Dr
- 3021 Eastbrooke Dr
- 3430 Cobblefield Dr
- 6000 Long Pond Way
- 3533 Mariner Dr
- 3543 Mariner Dr
- 4432 N Iroquois Dr
- 3220 Oaklyn Dr
- 4500 Patriot Dr
- 4333 Quill Dr
- 3408 Fox Ct
- 3720 Park Ridge Dr
- 3312 Fawn Hill Dr
- 3616 Park Ridge Dr
- 3200 Renee Dr
- 5849 Porterfield Dr
- 1700 Venture Dr
