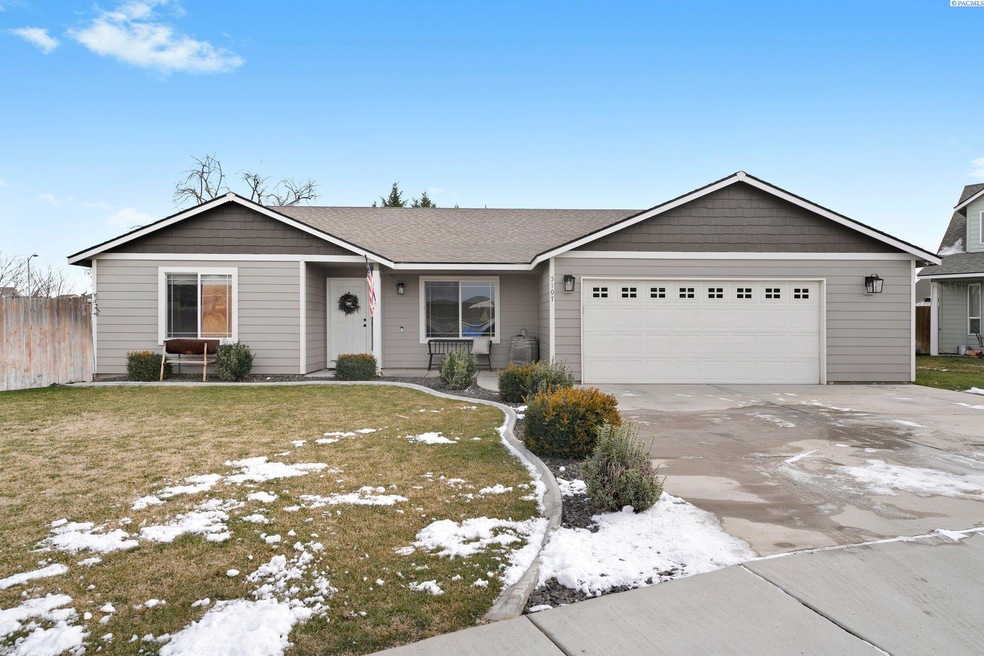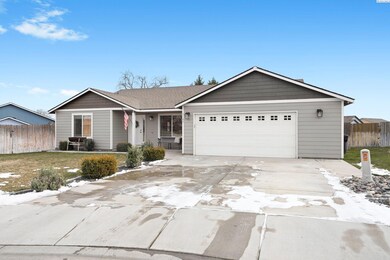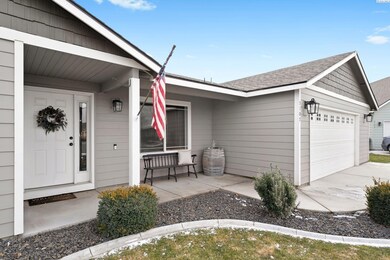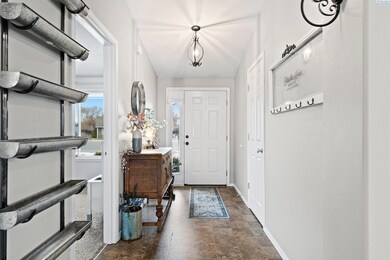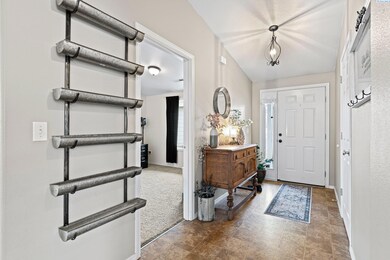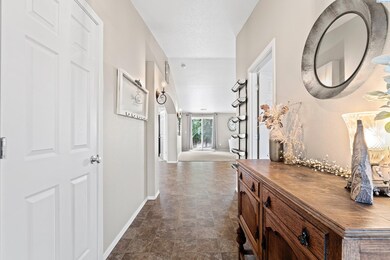
Highlights
- Spa
- Landscaped Professionally
- Corner Lot
- Primary Bedroom Suite
- Vaulted Ceiling
- Utility Room in Garage
About This Home
As of March 2025MLS# 281704 Welcome to 5107 Tyler Ct in West Pasco, conveniently located near shopping, future Summer's Hub, restaurants, schools and more. This charming, turn-key rambler is tucked away at the end of a quiet cul-de-sac, offering a serene and easy lifestyle. Stepping inside, you'll be greeted by vaulted ceilings and well-placed windows that fill the home with natural light. To the right of the entry, a versatile bedroom awaits—perfect for an office, library, playroom or 4th bedroom. At the heart of the home, the open kitchen and living room provide an inviting space for both everyday living and entertaining. The kitchen features a large island with a breakfast bar, double pantry, generous counter space, and plenty of cabinetry. For more formal gatherings, the dining room offers ample space to host holiday dinners and special occasions. The spacious living room boasts vaulted ceilings and a sliding door that opens to the private backyard. The primary bedroom and two secondary bedrooms are thoughtfully separated for added privacy. The secondary bedrooms are generously sized and share a bathroom with double sinks and a tub/shower combo. The primary suite includes wood-wrapped windows, a ceiling fan, and a large bathroom with a vanity, ample storage, a separate toilet room, and a tub/shower combo. The massive walk-in closet offers plenty of space for all your wardrobe needs. Conveniently located off the kitchen, the laundry room provides convenience and access to the spacious two-car garage. Step outside to your private backyard- perfect for summer BBQs, entertaining, or relaxing in a future hot tub. With full privacy fencing, hot tub hookup, and a new pad for a future storage shed, this backyard has everything you need. Schedule your showing today so you don’t miss out! Additional updates include a new water heater and HVAC system in 2024, and the exterior freshly painted in 2020.
Last Agent to Sell the Property
Windermere Group One/Tri-Cities License #21037746 Listed on: 02/11/2025

Home Details
Home Type
- Single Family
Est. Annual Taxes
- $3,126
Year Built
- Built in 2007
Lot Details
- 10,019 Sq Ft Lot
- Fenced
- Landscaped Professionally
- Corner Lot
Home Design
- Composition Shingle Roof
- Lap Siding
Interior Spaces
- 1,913 Sq Ft Home
- 1-Story Property
- Vaulted Ceiling
- Ceiling Fan
- Double Pane Windows
- Vinyl Clad Windows
- Drapes & Rods
- Entrance Foyer
- Family Room
- Formal Dining Room
- Utility Room in Garage
- Laundry Room
- Storage
- Crawl Space
Kitchen
- Breakfast Bar
- Oven or Range
- <<microwave>>
- Dishwasher
- Kitchen Island
- Laminate Countertops
- Disposal
Flooring
- Carpet
- Laminate
Bedrooms and Bathrooms
- 4 Bedrooms
- Primary Bedroom Suite
- Walk-In Closet
- 2 Full Bathrooms
Parking
- 2 Car Attached Garage
- Garage Door Opener
Eco-Friendly Details
- Drip Irrigation
Outdoor Features
- Spa
- Open Patio
- Porch
Utilities
- Central Air
- Heat Pump System
- Water Heater
- Cable TV Available
Ownership History
Purchase Details
Home Financials for this Owner
Home Financials are based on the most recent Mortgage that was taken out on this home.Purchase Details
Home Financials for this Owner
Home Financials are based on the most recent Mortgage that was taken out on this home.Purchase Details
Home Financials for this Owner
Home Financials are based on the most recent Mortgage that was taken out on this home.Purchase Details
Home Financials for this Owner
Home Financials are based on the most recent Mortgage that was taken out on this home.Purchase Details
Home Financials for this Owner
Home Financials are based on the most recent Mortgage that was taken out on this home.Similar Homes in Pasco, WA
Home Values in the Area
Average Home Value in this Area
Purchase History
| Date | Type | Sale Price | Title Company |
|---|---|---|---|
| Warranty Deed | $450,000 | Ticor Title | |
| Interfamily Deed Transfer | -- | Ticor Title | |
| Warranty Deed | $226,719 | Tri City Title & Escrow Llc | |
| Quit Claim Deed | -- | Benton Franklin Title | |
| Warranty Deed | $150,413 | Benton Franklin Title |
Mortgage History
| Date | Status | Loan Amount | Loan Type |
|---|---|---|---|
| Open | $360,000 | New Conventional | |
| Previous Owner | $219,500 | New Conventional | |
| Previous Owner | $181,600 | New Conventional | |
| Previous Owner | $185,364 | VA | |
| Previous Owner | $184,657 | VA | |
| Previous Owner | $180,427 | VA | |
| Previous Owner | $2,602,500 | Unknown |
Property History
| Date | Event | Price | Change | Sq Ft Price |
|---|---|---|---|---|
| 03/18/2025 03/18/25 | Sold | $450,000 | 0.0% | $235 / Sq Ft |
| 02/19/2025 02/19/25 | Pending | -- | -- | -- |
| 02/11/2025 02/11/25 | For Sale | $449,900 | +98.2% | $235 / Sq Ft |
| 06/23/2017 06/23/17 | Sold | $227,000 | +3.2% | $119 / Sq Ft |
| 05/23/2017 05/23/17 | Pending | -- | -- | -- |
| 05/16/2017 05/16/17 | For Sale | $220,000 | -- | $115 / Sq Ft |
Tax History Compared to Growth
Tax History
| Year | Tax Paid | Tax Assessment Tax Assessment Total Assessment is a certain percentage of the fair market value that is determined by local assessors to be the total taxable value of land and additions on the property. | Land | Improvement |
|---|---|---|---|---|
| 2025 | $3,337 | $396,100 | $123,000 | $273,100 |
| 2023 | $3,126 | $396,100 | $123,000 | $273,100 |
| 2022 | $2,781 | $311,700 | $74,900 | $236,800 |
| 2021 | $2,659 | $264,100 | $65,800 | $198,300 |
| 2019 | $2,405 | $236,900 | $54,500 | $182,400 |
| 2018 | $2,615 | $210,000 | $45,400 | $164,600 |
| 2017 | $2,282 | $183,600 | $30,900 | $152,700 |
| 2015 | $2,278 | $172,700 | $30,000 | $142,700 |
| 2013 | -- | $165,400 | $30,000 | $135,400 |
Agents Affiliated with this Home
-
April Connors

Seller's Agent in 2025
April Connors
Windermere Group One/Tri-Cities
(509) 539-6773
232 Total Sales
-
Elizabeth Lutz

Seller Co-Listing Agent in 2025
Elizabeth Lutz
Windermere Group One/Tri-Cities
(509) 392-1110
144 Total Sales
-
Aisha Martin

Buyer's Agent in 2025
Aisha Martin
Windermere Group One/Tri-Cities
(509) 405-3205
55 Total Sales
-
Jed Morris

Seller's Agent in 2017
Jed Morris
Windermere Group One/Tri-Cities
(509) 551-4064
124 Total Sales
-
Cassandra Smith

Buyer's Agent in 2017
Cassandra Smith
Windermere Group One/Tri-Cities
(509) 947-3220
78 Total Sales
Map
Source: Pacific Regional MLS
MLS Number: 281704
APN: 116-290-087
- 5007 Lucena Dr
- 5404 Coolidge Ct
- 5104 Antigua Dr
- 5408 Johnson Dr
- 5421 Jackson Ln
- 4911 Antigua Dr
- 4613 Atlanta Ln
- 5704 Taft Dr
- 5309 Buchanan Ln
- 5811 Austin Ct
- 4902 NW Commons Dr
- 5725 Sidon Ln
- 5802 Sidon Ln
- 5320 Oriole Ln
- 4215 Saint Paul Ln
- 4516 NW Commons Dr
- 6112 Oriole Dr
- 6219 Candlestick Dr
- 4313 Montgomery Ln
- 5411 Mays Ln
