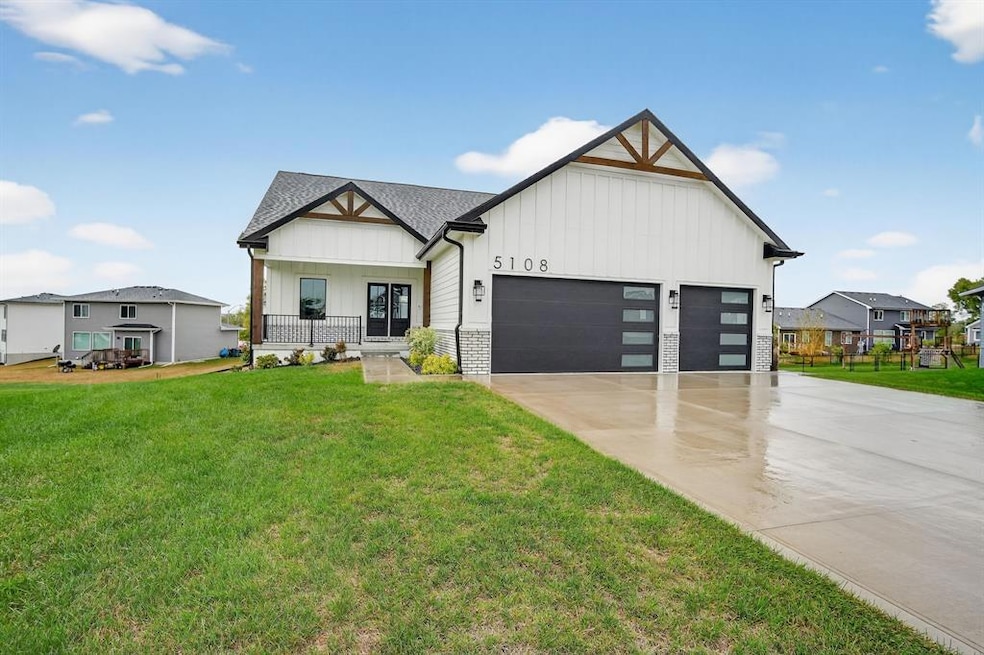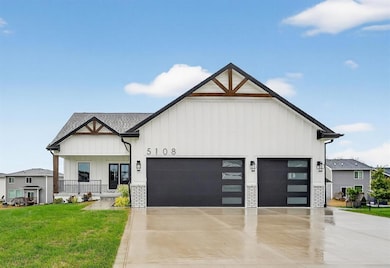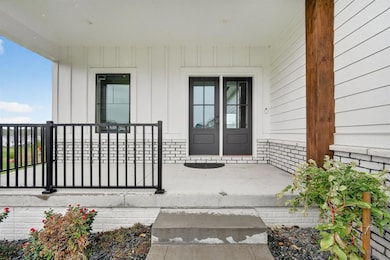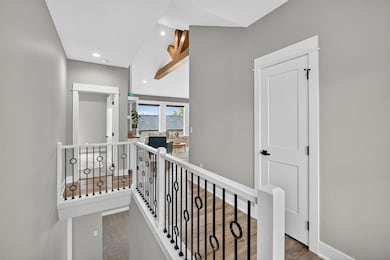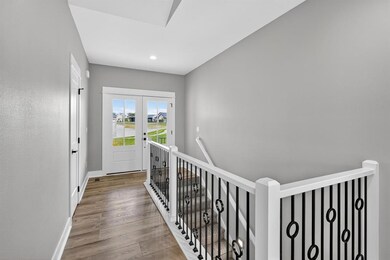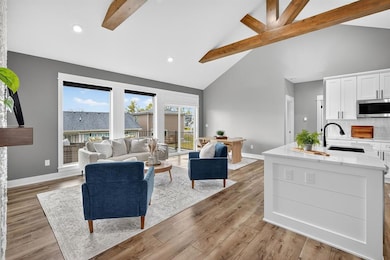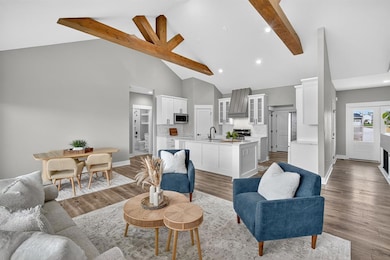5108 154th Cir Urbandale, IA 50323
Estimated payment $3,708/month
Highlights
- ENERGY STAR Certified Homes
- Vaulted Ceiling
- Mud Room
- Home Energy Rating Service (HERS) Rated Property
- Ranch Style House
- Cul-De-Sac
About This Home
This property, located in a quiet cul-de-sac, offers over 2500 square feet of finished living space, with an additional 600 square feet available for future expansion in the walk-out basement. The residence features a striking architectural design, including a 20-foot vaulted ceiling with exposed beams in the main living area, complemented by black exterior windows that enhance its modern aesthetic. The functional layout is designed for both elegant entertaining and comfortable daily living. The heart of the home is a generously appointed wrap-around kitchen, seamlessly connected to the living and dining areas. The residence includes five bedrooms and three full bathrooms. Practical amenities include a separate laundry room and luxury LVP flooring throughout the main living areas for durability and style. Custom wood shelving in all closets replaces standard wire alternatives. Outdoor living is exceptional, set on a spacious 1/3 acre lot with full landscaping and an integrated irrigation system. A large 12x18 covered composite deck, also featuring a vaulted ceiling, provides an ideal space for dining and relaxation, overlooking a dedicated raised garden area. The attached garage features an epoxy floor finish for a clean, durable surface. Interior comforts are prioritized with a whole-home water filtration system and water softener unit included. All windows are fitted with blinds for immediate privacy and light control.
Home Details
Home Type
- Single Family
Est. Annual Taxes
- $8,262
Year Built
- Built in 2021
Lot Details
- 0.33 Acre Lot
- Cul-De-Sac
- Pie Shaped Lot
- Irrigation
HOA Fees
- $19 Monthly HOA Fees
Home Design
- Ranch Style House
- Asphalt Shingled Roof
Interior Spaces
- 1,585 Sq Ft Home
- Wet Bar
- Vaulted Ceiling
- Fireplace
- Shades
- Mud Room
- Family Room Downstairs
- Dining Area
- Finished Basement
- Walk-Out Basement
- Fire and Smoke Detector
Kitchen
- Eat-In Kitchen
- Stove
- Microwave
- Dishwasher
Flooring
- Carpet
- Tile
- Luxury Vinyl Plank Tile
Bedrooms and Bathrooms
- 5 Bedrooms | 3 Main Level Bedrooms
Laundry
- Laundry Room
- Laundry on main level
Parking
- 3 Car Attached Garage
- Driveway
Eco-Friendly Details
- Home Energy Rating Service (HERS) Rated Property
- ENERGY STAR Certified Homes
Outdoor Features
- Covered Deck
Utilities
- Forced Air Heating and Cooling System
- Cable TV Available
Community Details
- Barrett Estates Association
- Built by Emanation Homes
Listing and Financial Details
- Assessor Parcel Number 12-13-105-015
Map
Home Values in the Area
Average Home Value in this Area
Tax History
| Year | Tax Paid | Tax Assessment Tax Assessment Total Assessment is a certain percentage of the fair market value that is determined by local assessors to be the total taxable value of land and additions on the property. | Land | Improvement |
|---|---|---|---|---|
| 2024 | $8,310 | $524,230 | $100,000 | $424,230 |
| 2023 | $8,310 | $524,230 | $100,000 | $424,230 |
| 2022 | $10 | $455,850 | $90,000 | $365,850 |
| 2021 | $10 | $550 | $550 | $0 |
Property History
| Date | Event | Price | List to Sale | Price per Sq Ft |
|---|---|---|---|---|
| 11/17/2025 11/17/25 | Price Changed | $569,900 | 0.0% | $360 / Sq Ft |
| 11/09/2025 11/09/25 | For Rent | $4,950 | 0.0% | -- |
| 11/02/2025 11/02/25 | Price Changed | $579,900 | -1.7% | $366 / Sq Ft |
| 10/19/2025 10/19/25 | Price Changed | $589,900 | -1.7% | $372 / Sq Ft |
| 09/29/2025 09/29/25 | For Sale | $599,900 | -- | $378 / Sq Ft |
Purchase History
| Date | Type | Sale Price | Title Company |
|---|---|---|---|
| Warranty Deed | -- | None Listed On Document | |
| Quit Claim Deed | -- | None Available | |
| Warranty Deed | $154,000 | None Available |
Source: Des Moines Area Association of REALTORS®
MLS Number: 727234
APN: 12-13-105-015
- 15324 Deerview Dr
- 16624 Deerview Dr
- 16620 Deerview Dr
- 16628 Deerview Dr
- 5703 155th St
- 15339 Deerview Dr
- 5637 153rd St
- 5614 152nd St
- 5610 152nd St
- 5626 152nd St
- 5420 153rd St
- 5422 153rd St
- 109 Waterford Rd
- 119 Waterford Rd
- 113 Waterford Rd
- 021 Waterford Rd
- 115 Waterford Rd
- 118 Waterford Rd
- 110 Waterford Rd
- 112 Waterford Rd
- 5502 144th St
- 15227 Alpine Dr
- 15239 Greenbelt Dr
- 4461 154th St
- 4507 146th St
- 4728 167th St
- 4728 NW 167th St
- 4454 142nd St
- 14110-14130 Sunflower Ct
- 820 SW Prescott Ln
- 14147 Wilden Dr
- 3943 NW 181st St
- 835 NE Redwood Blvd
- 714 NE Alices Rd
- 15400 Boston Pkwy
- 301 SE 11th St
- 14105 Airline Ave Unit 7
- 1250 SE 11th St
- 410 S 4th St
- 329 NE Otter Dr
