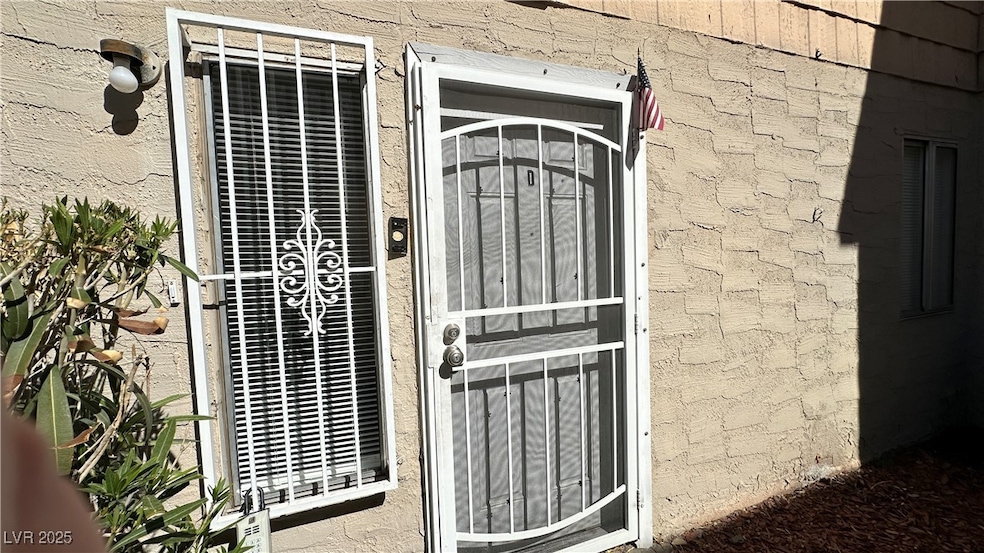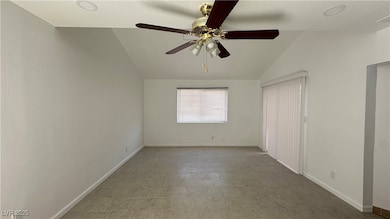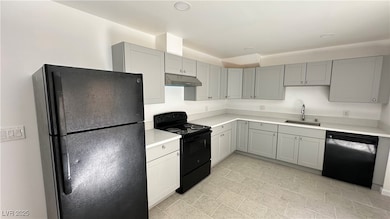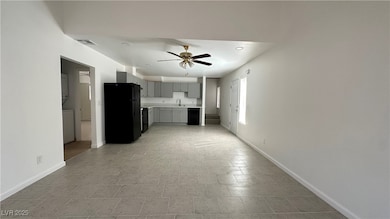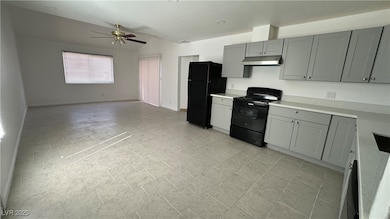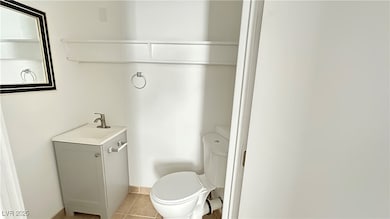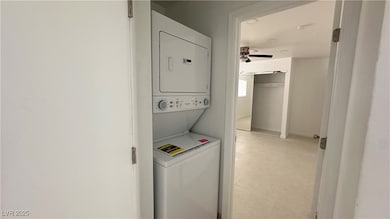5108 Greene Ln Unit D Las Vegas, NV 89119
University District NeighborhoodHighlights
- Main Floor Bedroom
- Programmable Thermostat
- Ceiling Fan
- Guest Parking
- Central Heating and Cooling System
- Washer and Dryer
About This Home
If you’ve been searching for a home that combines modern upgrades, comfort, and functionality, this newly renovated 3-bedroom, 3-bathroom property is the perfect fit.Newly renovated 3-bedroom home featuring 3 full bathrooms. The primary bedroom and en-suite bathroom are conveniently located downstairs. Tile flooring enhances the wet areas, while the upstairs bedroom is comfortably carpeted. Window coverings are installed throughout, and a covered patio provides a perfect space for relaxing outdoors. This unit is approximately 1,260 square feet and includes a garage or storage unit, available separately from the rentDon’t miss your chance to make this newly renovated gem yours. With demand for updated, functional homes higher than ever, properties like this don’t stay on the market longSchedule your viewing today and experience firsthand the comfort, convenience, and charm this home has to offer.
Listing Agent
LIFE Realty District Brokerage Phone: (702) 321-1972 License #S.0190748 Listed on: 08/23/2025

Property Details
Home Type
- Multi-Family
Est. Annual Taxes
- $1,806
Year Built
- Built in 1977
Lot Details
- 2,098 Sq Ft Lot
- West Facing Home
Home Design
- Quadruplex
- Shingle Roof
- Composition Roof
- Stucco
Interior Spaces
- 3,844 Sq Ft Home
- 2-Story Property
- Ceiling Fan
- Blinds
- Carpet
Kitchen
- Electric Range
- Microwave
- Dishwasher
- Disposal
Bedrooms and Bathrooms
- 3 Bedrooms
- Main Floor Bedroom
Laundry
- Laundry on main level
- Washer and Dryer
Parking
- Guest Parking
- Uncovered Parking
- Assigned Parking
Schools
- Ward Elementary School
- Cannon Helen C. Middle School
- Del Sol High School
Utilities
- Central Heating and Cooling System
- Programmable Thermostat
- Cable TV Available
Listing and Financial Details
- Security Deposit $2,200
- Property Available on 8/24/25
- Tenant pays for cable TV, electricity, gas, key deposit
- The owner pays for association fees
Community Details
Overview
- Property has a Home Owners Association
- Parkway Association, Phone Number (702) 222-2391
- Century Garden Sub Amd Subdivision
- The community has rules related to covenants, conditions, and restrictions
Pet Policy
- Pets Allowed
- Pet Deposit $500
Map
Source: Las Vegas REALTORS®
MLS Number: 2712930
APN: 162-27-611-309
- 5107 Greene Ln Unit M/A
- 5116 Gray Ln Unit E
- 5116 Gray Ln Unit G
- 5116 Gray Ln Unit F
- 5116 Gray Ln Unit H
- 5125 Gray Ln Unit B
- 5156 Gray Ln Unit F
- 5116 Golden Ln Unit A
- 5167 Greene Ln Unit L
- 5126 Golden Ln Unit A
- 5155 Gray Ln
- 5196 Golden Ln Unit L
- 5205 Golden Ln
- 5227 Garden Ln
- 944 de Met Dr
- 4957 Wilbur St
- 922 Westminster Ave
- 1077 Count Wutzke Ave
- 861 E Hacienda Ave
- 1375 E Hacienda Ave Unit 201
- 5146 Gray Ln Unit A
- 5156 Golden Ln Unit D
- 5167 Greene Ln Unit K
- 5165 Gray Ln Unit C
- 5108 Wilbur St
- 5196 Golden Ln Unit C
- 5196 Golden Ln Unit A
- 5196 Golden Ln Unit X
- 1121 Lulu Ave
- 4995 S Maryland Pkwy
- 5235 Gray Ln Unit C
- 5235 Gray Ln Unit D
- 1330 E Reno Ave
- 940 Laramore Dr
- 5088 S Maryland Pkwy
- 5292 S Maryland Pkwy
- 1234 E Hacienda Ave Unit c
- 1055 E Tropicana Ave
- 1364 Pattee Cir Unit D
- 5282 S Maryland Pkwy Unit D
