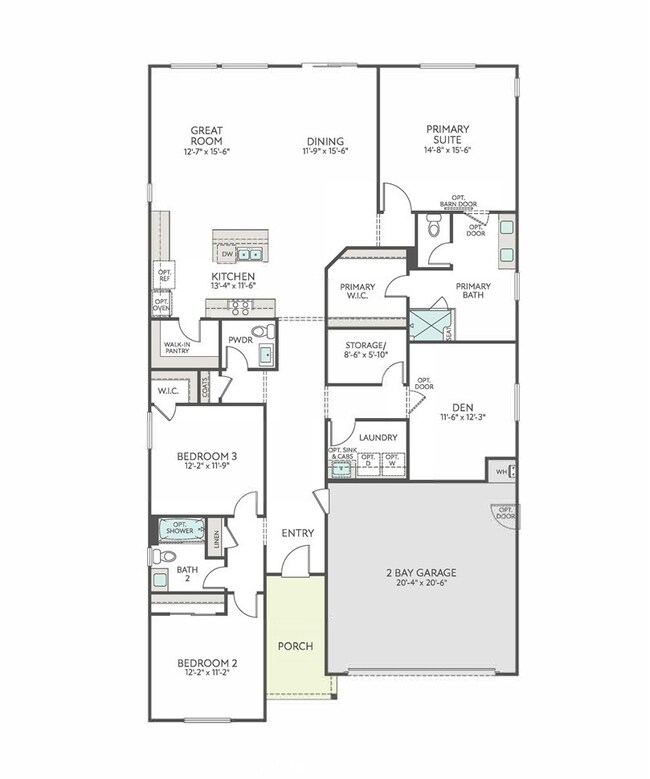
5108 Maverick St Banning, CA 92220
Highlights
- New Construction
- Great Room
- 2 Car Attached Garage
- Spa
- Walk-In Pantry
- Walk-In Closet
About This Home
As of August 2024Introducing the Wildrose, a delightful single-story residence that perfectly blends modern convenience with traditional comfort. Boasting a spacious 2,195 sq. ft. floorplan, this home features four bedrooms, 3 full bathrooms, powder bath, and a two-bay garage for ample storage and parking.
Last Agent to Sell the Property
ROBERT MARKS BROKER Brokerage Phone: 949-557-7218 License #01502925 Listed on: 01/19/2024
Home Details
Home Type
- Single Family
Est. Annual Taxes
- $3,202
Year Built
- Built in 2024 | New Construction
Lot Details
- 8,475 Sq Ft Lot
- Drip System Landscaping
- Front Yard Sprinklers
HOA Fees
- $195 Monthly HOA Fees
Parking
- 2 Car Attached Garage
Home Design
- Planned Development
Interior Spaces
- 2,195 Sq Ft Home
- 1-Story Property
- Great Room
- Walk-In Pantry
- Laundry Room
Bedrooms and Bathrooms
- 4 Bedrooms | 3 Main Level Bedrooms
- Walk-In Closet
Additional Features
- Spa
- Suburban Location
- Central Air
Listing and Financial Details
- Tax Lot 28
- Tax Tract Number 373
- $3,350 per year additional tax assessments
Community Details
Overview
- Atwell Master Assoc And Atwell Community Assoc Association, Phone Number (949) 855-1800
- Seabreeze Management Company HOA
Amenities
- Community Barbecue Grill
- Picnic Area
Recreation
- Community Pool
- Community Spa
Ownership History
Purchase Details
Home Financials for this Owner
Home Financials are based on the most recent Mortgage that was taken out on this home.Similar Homes in Banning, CA
Home Values in the Area
Average Home Value in this Area
Purchase History
| Date | Type | Sale Price | Title Company |
|---|---|---|---|
| Grant Deed | $492,000 | First American Title |
Mortgage History
| Date | Status | Loan Amount | Loan Type |
|---|---|---|---|
| Open | $16,899 | No Value Available | |
| Open | $482,802 | FHA |
Property History
| Date | Event | Price | Change | Sq Ft Price |
|---|---|---|---|---|
| 08/06/2024 08/06/24 | Sold | $491,709 | +1.7% | $224 / Sq Ft |
| 01/28/2024 01/28/24 | Pending | -- | -- | -- |
| 01/19/2024 01/19/24 | For Sale | $483,349 | -- | $220 / Sq Ft |
Tax History Compared to Growth
Tax History
| Year | Tax Paid | Tax Assessment Tax Assessment Total Assessment is a certain percentage of the fair market value that is determined by local assessors to be the total taxable value of land and additions on the property. | Land | Improvement |
|---|---|---|---|---|
| 2023 | $3,202 | $4,771 | $4,771 | -- |
Agents Affiliated with this Home
-
Robert Marks
R
Seller's Agent in 2024
Robert Marks
ROBERT MARKS BROKER
(951) 339-6907
52 in this area
94 Total Sales
-
Joseph Rogers

Buyer's Agent in 2024
Joseph Rogers
Executive Realty Inc.
(951) 352-8100
2 in this area
44 Total Sales
Map
Source: California Regional Multiple Listing Service (CRMLS)
MLS Number: IV24012135
APN: 408-691-005
- 1474 Hummingbird Way
- 5138 Eureka Ave
- 5152 Eureka Ave
- 1733 Oleander Place
- 5059 Eureka Ave
- 5178 Eureka Ave
- 5108 Hackberry Place
- 5148 Hackberry Place
- 5107 Hackberry Place
- 5097 Larkspur Rd
- 4971 W Gilman St
- 2099 Linden Ln
- 2095 Linden Ln
- 2097 Linden Ln
- 2080 Linden Ln
- 2082 Linden Ln
- 2090 Linden Ln
- 2092 Linden Ln
- 1095 Rockcress Ln
- 2137 Virginia Dr

