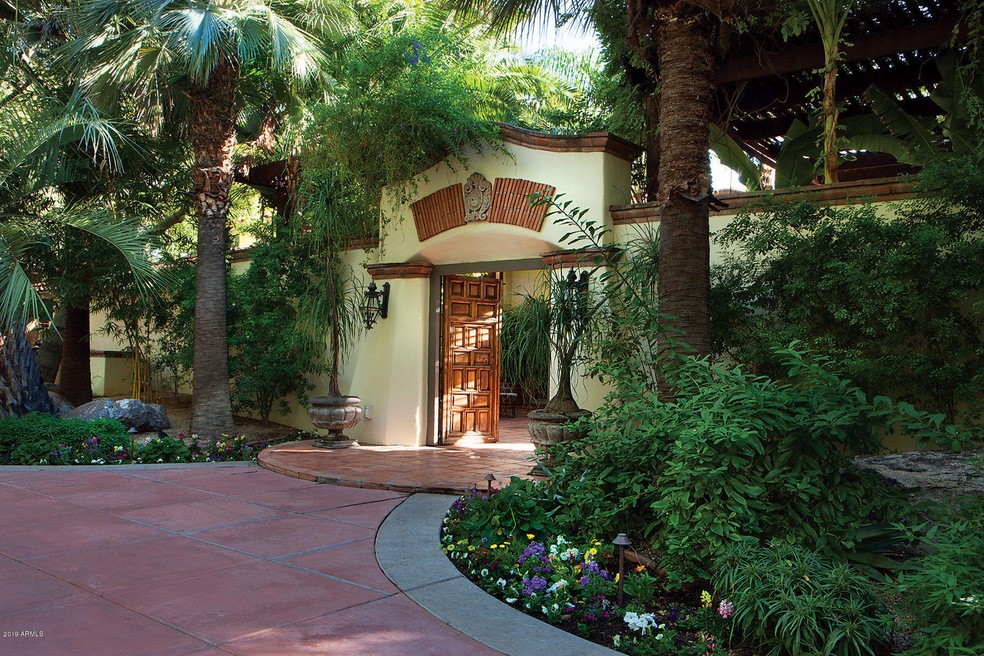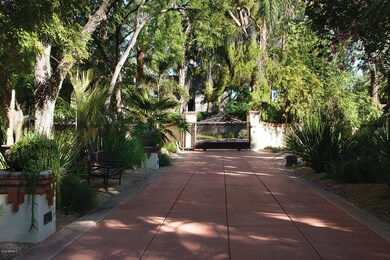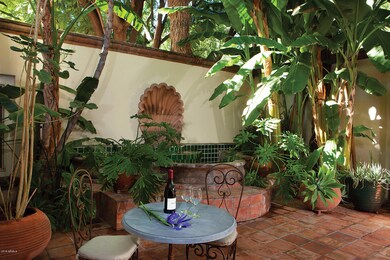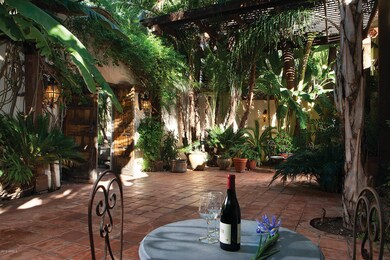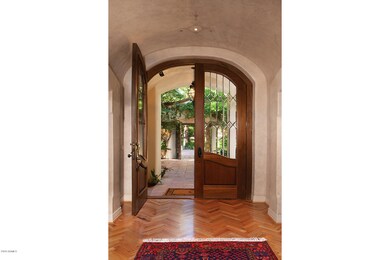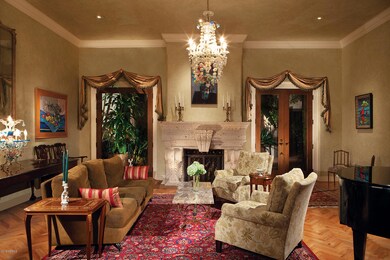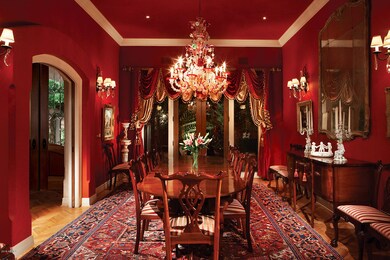
5108 N 21st St Phoenix, AZ 85016
Camelback East Village NeighborhoodEstimated Value: $3,927,698 - $5,431,000
Highlights
- Guest House
- Heated Pool
- 1.98 Acre Lot
- Phoenix Coding Academy Rated A
- Sitting Area In Primary Bedroom
- Vaulted Ceiling
About This Home
As of June 2020Price Reduction - now priced below recent appraisal. A beautiful example of timeless Spanish Colonial architecture designed by the renowned Lash McDaniel. This one of a kind in Arizona, gated, turn-key and ready-to-move into two-acre compound is part of the coveted, quiet and private neighborhood of Bartlett Estates in the heart of the Biltmore area. It is a botanical paradise with fruit orchards, a wooded and shaded park-like lawn, a palm lined driveway, exotic landscaping, fountains, courtyards and balconies. The home incorporates only the highest end finishes including natural red oak floors, plaster walls, Spanish cedar cabinetry, custom carved fireplaces and rich moldings and trim throughout. The main house features a master retreat with a fireplace, French doors leading directly to a covered patio to the pool/spa, a his/hers bathroom with marble countertops, his/hers large closets, and a den with a wet bar and refrigerator off the master bedroom usable as a gym/nursery/entertainment room. There are three additional en-suite bedrooms and two other lovely half baths. The kitchen features all of the finest in cabinetry and appliances and a beautiful butlers pantry off the kitchen including a wet bar with ice maker, wine coolers and additional dishwasher. The adjacent breakfast room flows into the family room creating an open concept. A formal dining room and elegant living room each open to an amazing courtyard for entertaining and an in-home office with a fireplace, built-in custom cabinetry and wet bar opens to its own courtyard. You will want to live outside all year long under the covered patio near a wood burning fireplace when it's cool and under all of the mature shade trees when its's hot. Cook outside the main house kitchen at the oversized Lynx BBQ or at the Viking grill at the ramada that is next to the heated pool/spa and lovely canterra deck. The ramada has its own full bath, sink, Perlick ice maker, refrigerator and BBQ. Go shopping for organic vegetables and flowers at your own raised beds and greenhouse and for the fruits at your own flood-irrigated orchards - some of the fruits aren't even available in the store! Attached to the main house is a 530 sq ft guest casita with kitchenette, separate access and separate HVAC system. Steps away from the garden is another totally self-contained guest house newly renovated in 2018 with additional bedroom. Air conditioned two car garage, 4 covered carport spaces and ample additional parking. Tons of storage space. The main house square footage is 6,980 and the roomy detached guest house is 1,017 square feet. This is not just a house - this in an experience.
Last Agent to Sell the Property
Walter Danley
Walt Danley Realty, LLC License #SA016756000 Listed on: 10/25/2019
Home Details
Home Type
- Single Family
Est. Annual Taxes
- $26,363
Year Built
- Built in 1985
Lot Details
- 1.98 Acre Lot
- Block Wall Fence
- Front and Back Yard Sprinklers
- Sprinklers on Timer
- Private Yard
- Grass Covered Lot
Parking
- 2 Car Garage
- 4 Carport Spaces
- Garage Door Opener
- Circular Driveway
Home Design
- Santa Barbara Architecture
- Spanish Architecture
- Wood Frame Construction
- Tile Roof
- Stucco
Interior Spaces
- 7,997 Sq Ft Home
- 2-Story Property
- Wet Bar
- Central Vacuum
- Vaulted Ceiling
- Ceiling Fan
- Skylights
- 3 Fireplaces
- Gas Fireplace
- Double Pane Windows
- Wood Frame Window
Kitchen
- Eat-In Kitchen
- Breakfast Bar
- Gas Cooktop
- Built-In Microwave
- Dishwasher
- Kitchen Island
- Granite Countertops
Flooring
- Wood
- Carpet
- Stone
Bedrooms and Bathrooms
- 5 Bedrooms
- Sitting Area In Primary Bedroom
- Primary Bedroom on Main
- Walk-In Closet
- Primary Bathroom is a Full Bathroom
- 8 Bathrooms
- Dual Vanity Sinks in Primary Bathroom
- Bidet
- Hydromassage or Jetted Bathtub
- Bathtub With Separate Shower Stall
Laundry
- Dryer
- Washer
Home Security
- Security System Owned
- Intercom
Pool
- Heated Pool
- Diving Board
- Heated Spa
Outdoor Features
- Balcony
- Covered patio or porch
- Gazebo
- Built-In Barbecue
- Playground
Additional Homes
- Guest House
Schools
- Madison Elementary School
- Camelback High School
Utilities
- Refrigerated Cooling System
- Zoned Heating
- Heating System Uses Natural Gas
- Water Filtration System
- Tankless Water Heater
- High Speed Internet
- Cable TV Available
Community Details
- No Home Owners Association
- Built by Custom
- West Bartlett Estates Lot 1 8 Subdivision
Listing and Financial Details
- Tax Lot 6
- Assessor Parcel Number 164-67-009
Ownership History
Purchase Details
Home Financials for this Owner
Home Financials are based on the most recent Mortgage that was taken out on this home.Purchase Details
Home Financials for this Owner
Home Financials are based on the most recent Mortgage that was taken out on this home.Purchase Details
Home Financials for this Owner
Home Financials are based on the most recent Mortgage that was taken out on this home.Purchase Details
Similar Homes in the area
Home Values in the Area
Average Home Value in this Area
Purchase History
| Date | Buyer | Sale Price | Title Company |
|---|---|---|---|
| Si Como No Llc | $2,650,000 | Chicago Title Agency Inc | |
| Olschansky Craig A | $2,375,000 | Fidelity Natl Title Ins Co | |
| Johnson Martin L | -- | Transnation Title Insurance | |
| Johnson Martin L | -- | Transnation Title Insurance | |
| Johnson Martin L | -- | -- |
Mortgage History
| Date | Status | Borrower | Loan Amount |
|---|---|---|---|
| Previous Owner | Olschansky Craig A | $417,000 | |
| Previous Owner | Johnson Martin L | $715,500 | |
| Previous Owner | Johnson Martin L | $125,000 | |
| Previous Owner | Johnson Martin L | $1,000,000 |
Property History
| Date | Event | Price | Change | Sq Ft Price |
|---|---|---|---|---|
| 06/09/2020 06/09/20 | Sold | $2,650,000 | -17.1% | $331 / Sq Ft |
| 04/14/2020 04/14/20 | Pending | -- | -- | -- |
| 02/03/2020 02/03/20 | Price Changed | $3,195,000 | -3.2% | $400 / Sq Ft |
| 12/04/2019 12/04/19 | Price Changed | $3,300,000 | +11.9% | $413 / Sq Ft |
| 11/27/2019 11/27/19 | Price Changed | $2,950,000 | -10.6% | $369 / Sq Ft |
| 10/24/2019 10/24/19 | For Sale | $3,300,000 | -- | $413 / Sq Ft |
Tax History Compared to Growth
Tax History
| Year | Tax Paid | Tax Assessment Tax Assessment Total Assessment is a certain percentage of the fair market value that is determined by local assessors to be the total taxable value of land and additions on the property. | Land | Improvement |
|---|---|---|---|---|
| 2025 | $25,901 | $213,373 | -- | -- |
| 2024 | $25,192 | $203,213 | -- | -- |
| 2023 | $25,192 | $211,520 | $42,300 | $169,220 |
| 2022 | $24,423 | $184,320 | $36,860 | $147,460 |
| 2021 | $25,241 | $179,730 | $35,940 | $143,790 |
| 2020 | $26,130 | $179,860 | $35,970 | $143,890 |
| 2019 | $27,041 | $182,820 | $36,560 | $146,260 |
| 2018 | $26,363 | $201,330 | $40,260 | $161,070 |
| 2017 | $25,093 | $178,360 | $35,670 | $142,690 |
| 2016 | $24,207 | $156,460 | $31,290 | $125,170 |
| 2015 | $23,788 | $167,210 | $33,440 | $133,770 |
Agents Affiliated with this Home
-
W
Seller's Agent in 2020
Walter Danley
Walt Danley Realty, LLC
-
Libby Cohen

Seller Co-Listing Agent in 2020
Libby Cohen
RETSY
(602) 291-1446
35 in this area
134 Total Sales
-
Erica Decker

Buyer's Agent in 2020
Erica Decker
HomeSmart
(480) 228-7762
5 in this area
43 Total Sales
Map
Source: Arizona Regional Multiple Listing Service (ARMLS)
MLS Number: 5996268
APN: 164-67-009
- 2108 E Pasadena Ave
- 5045 N 22nd St
- 5306 N 20th St
- 5246 N 20th St Unit B1
- 1819 E Colter St
- 1807 E Medlock Dr
- 2311 E Colter St
- 1749 E Medlock Dr
- 2211 E Camelback Rd Unit 902
- 2211 E Camelback Rd Unit 1203
- 2211 E Camelback Rd Unit 402
- 2211 E Camelback Rd Unit 604
- 2211 E Camelback Rd Unit 605
- 2211 E Camelback Rd Unit 306
- 2211 E Camelback Rd Unit 201
- 2211 E Camelback Rd Unit 505
- 2150 E Highland Ave Unit 204
- 1930 E Missouri Ave
- 1701 E Colter St Unit 491
- 1701 E Colter St Unit 147
- 5108 N 21st St
- 2038 E Pasadena Ave
- 2032 E Pasadena Ave
- 2044 E Pasadena Ave
- 5134 N 22nd St
- 5107 N 21st St
- 5119 N 20th St
- 5101 N 20th St
- 5138 N 22nd St
- 2035 E Colter St
- 2027 E Colter St
- 5132 N 22nd St
- 5140 N 22nd St
- 2102 E Pasadena Ave
- 5049 N 20th St
- 2045 E Pasadena Ave
- 2027 E Pasadena Ave
- 5136 N 22nd St
- 2112 E Pasadena Ave
- 2039 E Pasadena Ave
