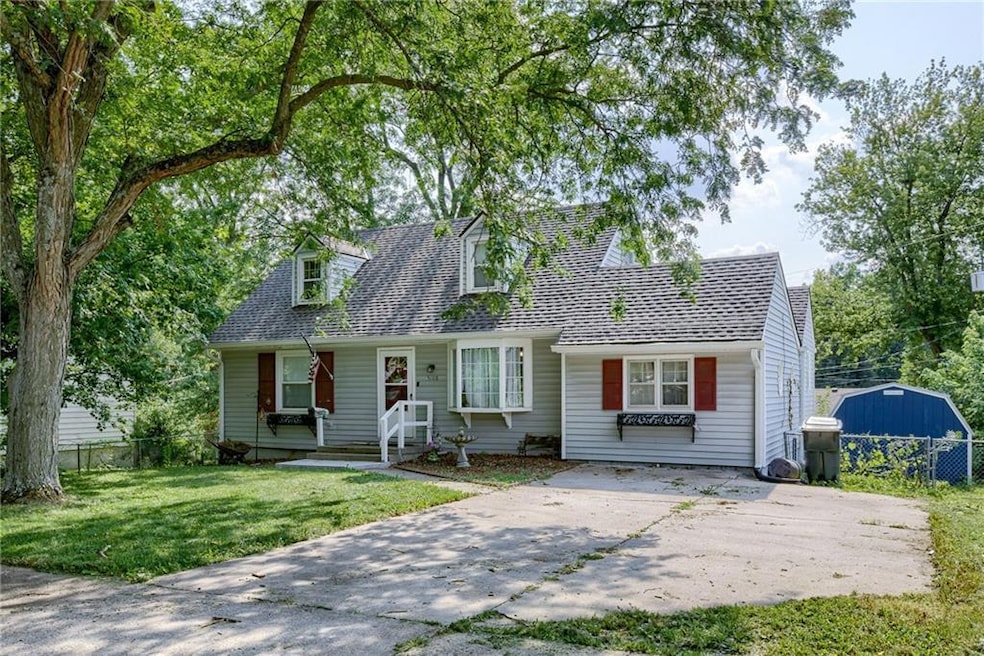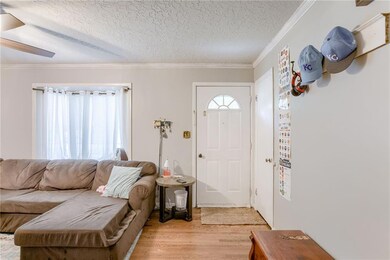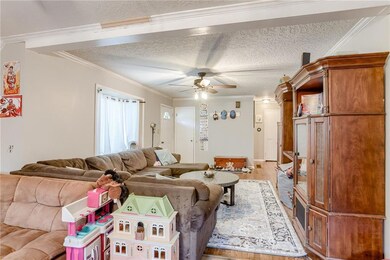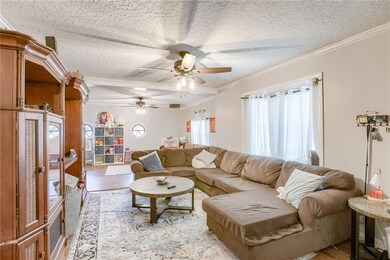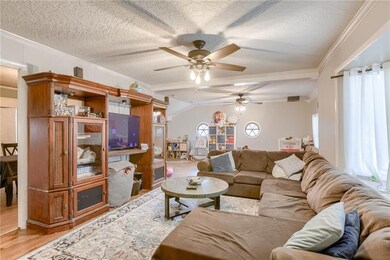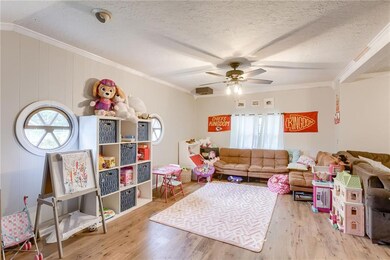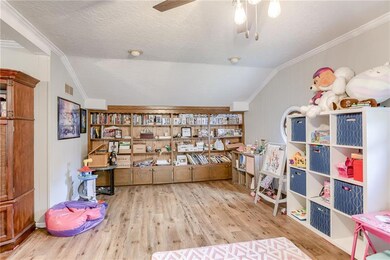
5108 S Cottage Ave Independence, MO 64055
Chapel NeighborhoodHighlights
- Cape Cod Architecture
- Wood Burning Stove
- Main Floor Bedroom
- Deck
- Wood Flooring
- No HOA
About This Home
As of October 2024This beautiful two-story residence features 4 bedrooms & 2 full bathrooms. This home provides you and your family with a cozy and comfortable living space. Freshly painted inside with a brand new roof, refinished hardwood floor in the living room, fixtures, and hardware throughout! This prime location offers quick access to Kansas City's heart, the Plaza, Summit Fair, and local amenities like shopping & restaurants, all within a short drive. Independence address with Raytown schools. Loads of potential in the unfinished basement or additional storage with just under 1,000 sq ft available. Come see this today!
Last Agent to Sell the Property
RE/MAX Innovations Brokerage Phone: 816-786-5570 License #2016014802

Home Details
Home Type
- Single Family
Est. Annual Taxes
- $2,858
Year Built
- Built in 1958
Lot Details
- 9,173 Sq Ft Lot
- Lot Dimensions are 83x107
- East Facing Home
- Aluminum or Metal Fence
- Paved or Partially Paved Lot
- Many Trees
Parking
- Off-Street Parking
Home Design
- Cape Cod Architecture
- Composition Roof
- Vinyl Siding
Interior Spaces
- 1,721 Sq Ft Home
- 2-Story Property
- Ceiling Fan
- Wood Burning Stove
- Family Room Downstairs
- Living Room with Fireplace
- Formal Dining Room
- Eat-In Country Kitchen
Flooring
- Wood
- Carpet
Bedrooms and Bathrooms
- 4 Bedrooms
- Main Floor Bedroom
- 2 Full Bathrooms
Basement
- Basement Fills Entire Space Under The House
- Laundry in Basement
Schools
- Fleetridge Elementary School
- Raytown High School
Additional Features
- Deck
- City Lot
- Forced Air Heating and Cooling System
Community Details
- No Home Owners Association
- Chapel Park Subdivision
Listing and Financial Details
- Assessor Parcel Number 33-910-03-35-00-0-00-000
- $0 special tax assessment
Ownership History
Purchase Details
Home Financials for this Owner
Home Financials are based on the most recent Mortgage that was taken out on this home.Purchase Details
Home Financials for this Owner
Home Financials are based on the most recent Mortgage that was taken out on this home.Purchase Details
Home Financials for this Owner
Home Financials are based on the most recent Mortgage that was taken out on this home.Purchase Details
Purchase Details
Home Financials for this Owner
Home Financials are based on the most recent Mortgage that was taken out on this home.Purchase Details
Purchase Details
Home Financials for this Owner
Home Financials are based on the most recent Mortgage that was taken out on this home.Map
Similar Homes in Independence, MO
Home Values in the Area
Average Home Value in this Area
Purchase History
| Date | Type | Sale Price | Title Company |
|---|---|---|---|
| Warranty Deed | -- | Everhome Title | |
| Quit Claim Deed | -- | Everhome Title | |
| Warranty Deed | -- | Stewart Title Company | |
| Warranty Deed | -- | Stewart Title Company | |
| Warranty Deed | -- | -- | |
| Trustee Deed | $70,356 | -- | |
| Personal Reps Deed | -- | -- |
Mortgage History
| Date | Status | Loan Amount | Loan Type |
|---|---|---|---|
| Open | $209,142 | New Conventional | |
| Previous Owner | $183,000 | Credit Line Revolving | |
| Previous Owner | $137,748 | Unknown | |
| Previous Owner | $106,067 | FHA | |
| Previous Owner | $69,376 | FHA | |
| Previous Owner | $58,947 | FHA |
Property History
| Date | Event | Price | Change | Sq Ft Price |
|---|---|---|---|---|
| 10/18/2024 10/18/24 | Sold | -- | -- | -- |
| 09/16/2024 09/16/24 | Pending | -- | -- | -- |
| 09/03/2024 09/03/24 | Price Changed | $210,000 | -2.3% | $122 / Sq Ft |
| 08/11/2024 08/11/24 | Price Changed | $215,000 | -2.3% | $125 / Sq Ft |
| 07/26/2024 07/26/24 | For Sale | $220,000 | +10.0% | $128 / Sq Ft |
| 08/03/2023 08/03/23 | Sold | -- | -- | -- |
| 07/01/2023 07/01/23 | Pending | -- | -- | -- |
| 06/17/2023 06/17/23 | For Sale | $200,000 | 0.0% | $116 / Sq Ft |
| 06/08/2023 06/08/23 | Pending | -- | -- | -- |
| 06/06/2023 06/06/23 | Price Changed | $200,000 | -7.0% | $116 / Sq Ft |
| 06/02/2023 06/02/23 | For Sale | $215,000 | -- | $125 / Sq Ft |
Tax History
| Year | Tax Paid | Tax Assessment Tax Assessment Total Assessment is a certain percentage of the fair market value that is determined by local assessors to be the total taxable value of land and additions on the property. | Land | Improvement |
|---|---|---|---|---|
| 2024 | $2,858 | $35,847 | $4,020 | $31,827 |
| 2023 | $2,858 | $35,848 | $4,397 | $31,451 |
| 2022 | $1,603 | $19,380 | $3,677 | $15,703 |
| 2021 | $1,602 | $19,380 | $3,677 | $15,703 |
| 2020 | $1,631 | $19,459 | $3,677 | $15,782 |
| 2019 | $1,615 | $19,459 | $3,677 | $15,782 |
| 2018 | $1,564 | $18,728 | $3,834 | $14,894 |
| 2017 | $1,564 | $18,728 | $3,834 | $14,894 |
| 2016 | $1,519 | $18,259 | $3,327 | $14,932 |
| 2014 | $1,482 | $17,727 | $3,230 | $14,497 |
Source: Heartland MLS
MLS Number: 2501105
APN: 33-910-03-35-00-0-00-000
- 5124 S Cottage Ave
- 19255 E 50 Terrace S
- 5012 S Cottage Ave
- 12500 E 52nd Terrace S
- 12401 E 51st St S
- 5001 George Ave
- 13106 E 49th St S
- 13308 E 50th St
- 13204 E 53rd Terrace
- 5118 S Fuller Dr
- 12202 E 47th Terrace S
- 12016 E 49th St S
- 12418 E 55th Terrace
- 12527 E 56th St
- 5000 Blue Ridge Blvd
- 5332 S Spring St
- 5615 Crysler Ave
- 12201 E 56th St
- 13916 E 54th Terrace
- 4503 S Willis Ave
