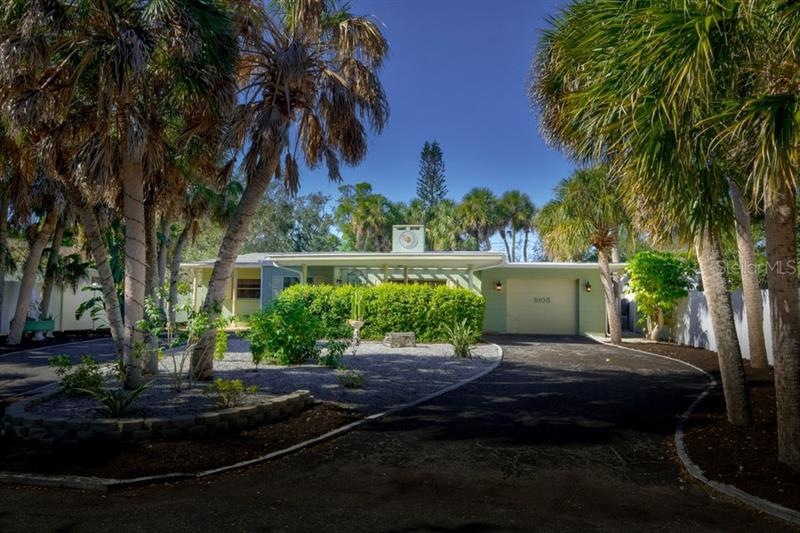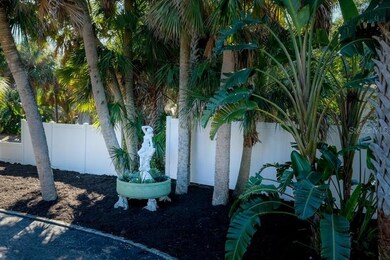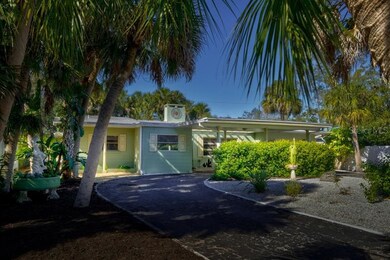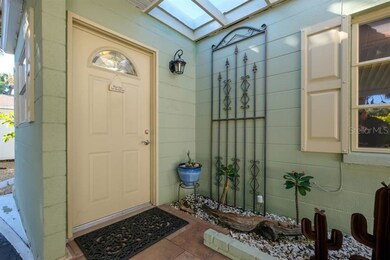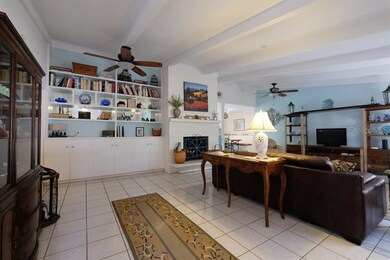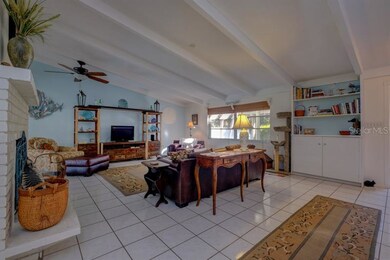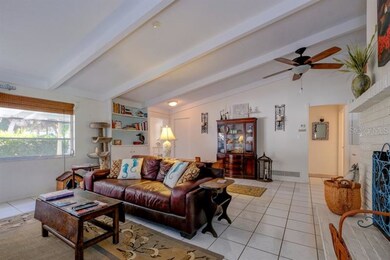
5108 Saint Albans Ave Sarasota, FL 34242
Highlights
- Parking available for a boat
- Screened Pool
- Deck
- Phillippi Shores Elementary School Rated A
- Open Floorplan
- Living Room with Fireplace
About This Home
As of June 2018There is a special place tucked away under one of Siesta Key’s canopy roads. A 3 bedroom, 3 ½ bath, move in ready home, with a pool. You enter the home through an inviting vestibule coming upon a Great room with vaulted ceilings, built-ins and a large fireplace. new laundry room and updated kitchen. The 3rd bedroom is located adjacent to the pool with its own bathroom and kitchenette. A perfect setting for guests or just entertaining. The Lanai is large with a protected space for gatherings and a dedicated half bath.
The home backs up to Sandy Beach Avenue with a gated rear entrance; enough room for a small RV or Boat.
Privacy with a tropical feel makes this home your “Castle on the Key”
Last Agent to Sell the Property
ILENE MIRMAN REALTY INC License #0171491 Listed on: 01/20/2018
Home Details
Home Type
- Single Family
Est. Annual Taxes
- $5,694
Year Built
- Built in 1968
Lot Details
- 0.25 Acre Lot
- East Facing Home
- Level Lot
- Landscaped with Trees
Parking
- 1 Car Attached Garage
- Garage Door Opener
- Circular Driveway
- Open Parking
- Parking available for a boat
Property Views
- Garden
- Pool
Home Design
- Ranch Style House
- Slab Foundation
- Shingle Roof
- Built-Up Roof
- Block Exterior
Interior Spaces
- 1,767 Sq Ft Home
- Open Floorplan
- Cathedral Ceiling
- Ceiling Fan
- Wood Burning Fireplace
- Sliding Doors
- Great Room
- Living Room with Fireplace
- Breakfast Room
- Inside Utility
- Ceramic Tile Flooring
Kitchen
- Range
- Microwave
- Dishwasher
Bedrooms and Bathrooms
- 3 Bedrooms
- In-Law or Guest Suite
Pool
- Screened Pool
- In Ground Pool
- Fence Around Pool
- Outdoor Shower
Outdoor Features
- Deck
- Covered patio or porch
- Exterior Lighting
- Outdoor Storage
- Breezeway
Schools
- Phillippi Shores Elementary School
- Brookside Middle School
- Sarasota High School
Utilities
- Central Heating and Cooling System
- Cable TV Available
Community Details
- No Home Owners Association
- Siesta Beach Community
- Siesta Beach Subdivision
- Greenbelt
Listing and Financial Details
- Homestead Exemption
- Visit Down Payment Resource Website
- Tax Lot 10
- Assessor Parcel Number 0081100061
Ownership History
Purchase Details
Home Financials for this Owner
Home Financials are based on the most recent Mortgage that was taken out on this home.Purchase Details
Home Financials for this Owner
Home Financials are based on the most recent Mortgage that was taken out on this home.Purchase Details
Home Financials for this Owner
Home Financials are based on the most recent Mortgage that was taken out on this home.Similar Homes in Sarasota, FL
Home Values in the Area
Average Home Value in this Area
Purchase History
| Date | Type | Sale Price | Title Company |
|---|---|---|---|
| Warranty Deed | $550,000 | Nona Title Inc | |
| Warranty Deed | $367,000 | Attorney | |
| Warranty Deed | $226,400 | -- |
Mortgage History
| Date | Status | Loan Amount | Loan Type |
|---|---|---|---|
| Open | $110,422 | Credit Line Revolving | |
| Open | $448,500 | New Conventional | |
| Closed | $440,000 | New Conventional | |
| Previous Owner | $287,900 | New Conventional | |
| Previous Owner | $289,600 | New Conventional | |
| Previous Owner | $78,137 | Fannie Mae Freddie Mac | |
| Previous Owner | $80,113 | New Conventional | |
| Previous Owner | $79,723 | New Conventional | |
| Previous Owner | $201,400 | No Value Available |
Property History
| Date | Event | Price | Change | Sq Ft Price |
|---|---|---|---|---|
| 06/24/2025 06/24/25 | Price Changed | $1,050,000 | -6.7% | $594 / Sq Ft |
| 06/06/2025 06/06/25 | For Sale | $1,125,000 | +104.5% | $637 / Sq Ft |
| 06/29/2018 06/29/18 | Sold | $550,000 | -7.6% | $311 / Sq Ft |
| 04/28/2018 04/28/18 | Pending | -- | -- | -- |
| 01/20/2018 01/20/18 | For Sale | $595,000 | -- | $337 / Sq Ft |
Tax History Compared to Growth
Tax History
| Year | Tax Paid | Tax Assessment Tax Assessment Total Assessment is a certain percentage of the fair market value that is determined by local assessors to be the total taxable value of land and additions on the property. | Land | Improvement |
|---|---|---|---|---|
| 2024 | $5,890 | $505,994 | -- | -- |
| 2023 | $5,890 | $491,256 | $0 | $0 |
| 2022 | $5,749 | $476,948 | $0 | $0 |
| 2021 | $5,714 | $463,056 | $0 | $0 |
| 2020 | $5,336 | $388,400 | $256,100 | $132,300 |
| 2019 | $6,106 | $454,800 | $271,600 | $183,200 |
| 2018 | $5,346 | $430,700 | $314,500 | $116,200 |
| 2017 | $5,931 | $469,900 | $338,900 | $131,000 |
| 2016 | $4,903 | $345,300 | $210,200 | $135,100 |
| 2015 | $5,461 | $388,400 | $270,000 | $118,400 |
| 2014 | $5,196 | $300,630 | $0 | $0 |
Agents Affiliated with this Home
-
Jennifer Wemert

Seller's Agent in 2025
Jennifer Wemert
WEMERT GROUP REALTY LLC
(321) 567-1293
1 in this area
3,582 Total Sales
-
Brad Wallace
B
Seller Co-Listing Agent in 2025
Brad Wallace
WEMERT GROUP REALTY LLC
(407) 375-5994
91 Total Sales
-
Ilene Mirman
I
Seller's Agent in 2018
Ilene Mirman
ILENE MIRMAN REALTY INC
(941) 544-4900
8 Total Sales
Map
Source: Stellar MLS
MLS Number: A4205436
APN: 0081-10-0061
- 5107 Saint Albans Ave
- 5033 Oxford Dr
- 813 Plymouth St
- 4964 Commonwealth Dr
- 4937 Oxford Dr
- 5024 Commonwealth Dr
- 746 Plymouth St
- 4931 Oxford Dr
- 4959 Commonwealth Dr
- 5169 Sandy Shore Ave
- 5019 Commonwealth Dr
- 755 Edgemere Ln
- 710 Treasure Boat Way
- 5181 Sandy Shore Ave
- 717 Treasure Boat Way
- 782 Birdsong Ln
- 5169 Oxford Dr
- 4903 Commonwealth Dr
- 681 Avenida de Mayo
- 711 Birdsong Ln
