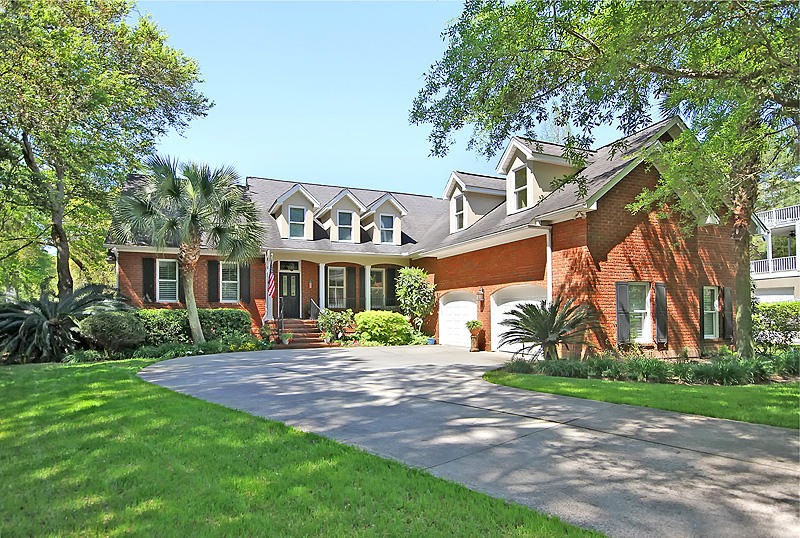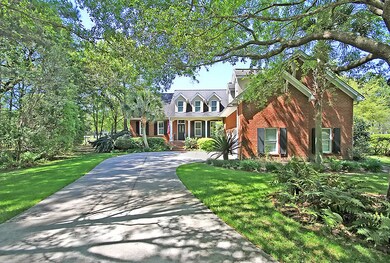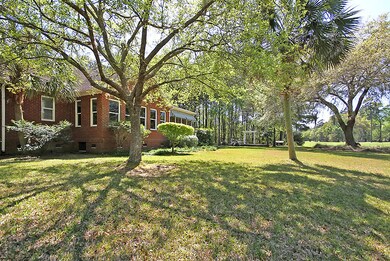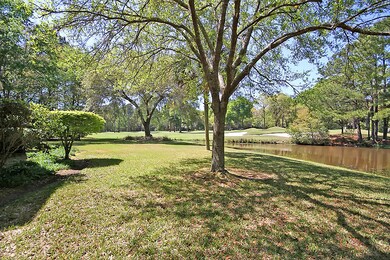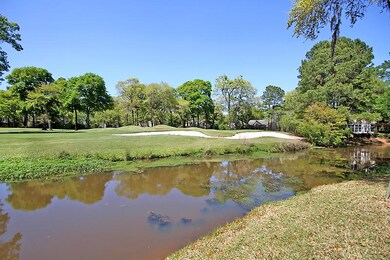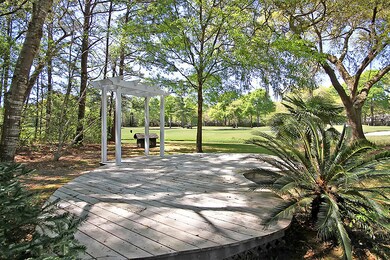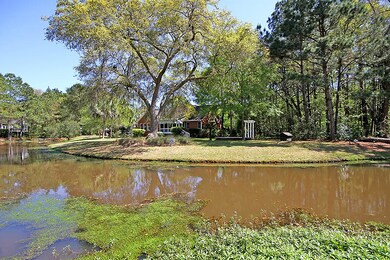
5108 Saint Ann Ln Hollywood, SC 29449
Estimated Value: $927,000 - $1,223,000
Highlights
- On Golf Course
- Finished Room Over Garage
- Fireplace in Kitchen
- Equestrian Center
- Lagoon View
- Deck
About This Home
As of June 2016** BEAUTIFUL CUSTOM BRICK HOME ON CUL-DE-SAC IN GATED NEIGHBORHOOD WITH GOLF, EQUISTRIAN CENTER, POOL, PLAY PARK AND BREATHTAKING VIEWS OF THE STONO RIVER ** FROG COULD BE 4TH BEDROOM ** This home has the LOCATION and FEATURES you're looking for! Stono Ferry was rated the #1 Golf Course in South Carolina in 2011. Located at the end of a cul-de-sac on a private street with no through traffic with a beautiful pond that wraps around the back of the home and offers a buffer between you and the golf course. Inside, you're welcomed by beautiful hardwood floors and an open and airy floor plan. Past the foyer is a separate dining room that connects to the kitchen, which has been nicely upgraded with granite counters, custom maple cabinetry, tile flooring and a double-sided fireplace.The family room offers a vaulted ceiling and is full of natural light. The family room connects to another large room with a vaulted ceiling perfect for a separate eating area as well as extra furniture to take advantage of the beautiful views! Off of the family room is a large screened porch, which leads down to a private deck overlooking the water and golf course. Also downstairs is a large laundry room with storage cabinets. All bedrooms are downstairs with the exception of the bonus room over the garage, which could be used as a 4th bedroom. Tons of extra features – too many to list! Stono Ferry is a gated community within 20 minutes to Charleston and offers a golf course, equestrian center, pool, walking/jogging trails, tennis court, play park and is surrounded by the Stono River and Intracoastal Waterway for boating, fishing and wildlife enthusiasts. The clubhouse has a restaurant open every day for breakfast and lunch as well as burgers & brew every Thursday. FOR THE HISTORY BUFFS: The Battle of Stono Ferry was an American Revolutionary War battle, fought on June 20, 1779. The rear guard from a British expedition retreating from an aborted attempt to take Charleston held off an assault by poorly trained militia forces under American General Benjamin Lincoln.
Last Agent to Sell the Property
Keller Williams Realty Charleston License #62721 Listed on: 04/13/2016

Home Details
Home Type
- Single Family
Est. Annual Taxes
- $2,406
Year Built
- Built in 1999
Lot Details
- 0.45 Acre Lot
- On Golf Course
- Cul-De-Sac
- Elevated Lot
- Irrigation
- Wooded Lot
HOA Fees
- $83 Monthly HOA Fees
Parking
- 2 Car Attached Garage
- Finished Room Over Garage
Home Design
- Traditional Architecture
- Brick Foundation
- Architectural Shingle Roof
- Stucco
Interior Spaces
- 3,178 Sq Ft Home
- 2-Story Property
- Tray Ceiling
- Smooth Ceilings
- Cathedral Ceiling
- Ceiling Fan
- Gas Log Fireplace
- Entrance Foyer
- Family Room with Fireplace
- Great Room with Fireplace
- Living Room with Fireplace
- Formal Dining Room
- Bonus Room
- Sun or Florida Room
- Lagoon Views
- Laundry Room
Kitchen
- Eat-In Kitchen
- Dishwasher
- Kitchen Island
- Fireplace in Kitchen
Flooring
- Wood
- Ceramic Tile
Bedrooms and Bathrooms
- 3 Bedrooms
- Walk-In Closet
Basement
- Exterior Basement Entry
- Crawl Space
Outdoor Features
- Pond
- Deck
- Screened Patio
- Front Porch
Schools
- Blaney Elementary School
- R D Schroder Middle School
- Baptist Hill High School
Horse Facilities and Amenities
- Equestrian Center
- Horses Allowed On Property
Utilities
- Cooling Available
- Heat Pump System
Community Details
Overview
- Club Membership Available
- Stono Ferry Subdivision
Recreation
- Golf Course Membership Available
- Horses Allowed in Community
- Trails
Ownership History
Purchase Details
Home Financials for this Owner
Home Financials are based on the most recent Mortgage that was taken out on this home.Purchase Details
Similar Homes in the area
Home Values in the Area
Average Home Value in this Area
Purchase History
| Date | Buyer | Sale Price | Title Company |
|---|---|---|---|
| Mclochlin Catherine E | $520,000 | -- | |
| Stonerock Robert L | $450,000 | -- |
Mortgage History
| Date | Status | Borrower | Loan Amount |
|---|---|---|---|
| Previous Owner | Stonerock Robert L | $698,000 | |
| Previous Owner | Stonerock Robert L | $320,600 |
Property History
| Date | Event | Price | Change | Sq Ft Price |
|---|---|---|---|---|
| 06/15/2016 06/15/16 | Sold | $520,000 | 0.0% | $164 / Sq Ft |
| 05/16/2016 05/16/16 | Pending | -- | -- | -- |
| 04/13/2016 04/13/16 | For Sale | $520,000 | -- | $164 / Sq Ft |
Tax History Compared to Growth
Tax History
| Year | Tax Paid | Tax Assessment Tax Assessment Total Assessment is a certain percentage of the fair market value that is determined by local assessors to be the total taxable value of land and additions on the property. | Land | Improvement |
|---|---|---|---|---|
| 2023 | $9,720 | $34,990 | $0 | $0 |
| 2022 | $9,100 | $34,990 | $0 | $0 |
| 2021 | $9,008 | $34,990 | $0 | $0 |
| 2020 | $8,899 | $34,990 | $0 | $0 |
| 2019 | $8,348 | $31,200 | $0 | $0 |
| 2017 | $8,115 | $31,200 | $0 | $0 |
| 2016 | $7,589 | $30,650 | $0 | $0 |
| 2015 | $2,406 | $20,430 | $0 | $0 |
| 2014 | $2,038 | $0 | $0 | $0 |
| 2011 | -- | $0 | $0 | $0 |
Agents Affiliated with this Home
-
Brian Beatty

Seller's Agent in 2016
Brian Beatty
Keller Williams Realty Charleston
(843) 371-1490
261 Total Sales
-
Sophie Gamble
S
Buyer's Agent in 2016
Sophie Gamble
The Boulevard Company
(843) 813-5222
9 Total Sales
Map
Source: CHS Regional MLS
MLS Number: 16009839
APN: 248-04-00-194
- 5182 Forest Oaks Dr
- 5195 Forest Oaks Dr
- 5105 Saint George Ln
- 4858 Marshwood Dr
- 5250 Timber Race Course
- 4702 Blockhouse Ln
- 4816 8th Tee Dr
- 5276 7th Green Dr
- 5010 Timber Race Course
- 2050 Mcguire Ln
- 2046 Mcguire Ln Unit 12
- 2042 Mcguire Ln Unit 11
- 2038 Mcguire Ln Unit 10
- 2034 Mcguire Ln Unit 9
- 2046 Mcguire Ln
- 2042 Mcguire Ln
- 2038 Mcguire Ln
- 2030 Mcguire Ln Unit 8
- 2030 Mcguire Ln
- 2062 Mcguire Ln Unit 16
- 5108 Saint Ann Ln
- 5112 Saint Ann Ln
- 12 Saint Ann Ln
- 15 Saint Ann Ln
- 16 Saint Ann Ln
- 0 Saint Ann Ln
- 5104 Saint Ann Ln
- 5109 Saint Ann Ln
- 5105 Saint Ann Ln
- 5109 Old Washington Course
- 5113 Old Washington Course
- 4849 Highlander Ln
- 5105 Old Washington Course
- 99 Highlander Ln
- 102 Highlander Ln
- 114 Highlander Ln
- 114 Highlander Ln
- 103 Highlander Ln
- 104 Highlander Ln
- 115 Highlander Ln
