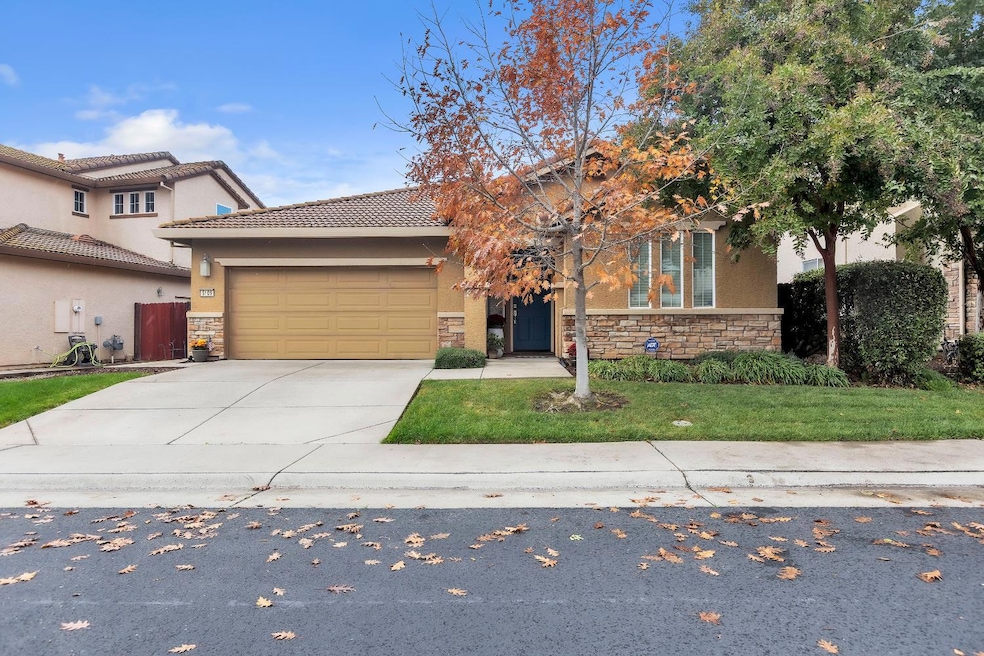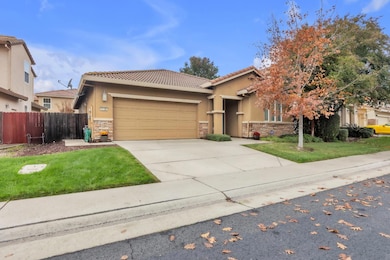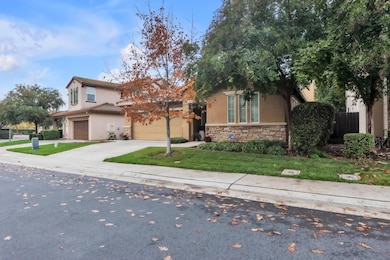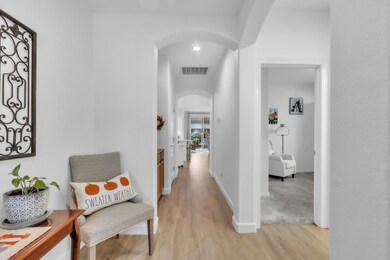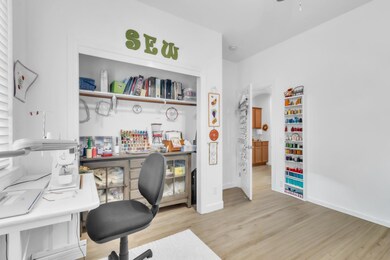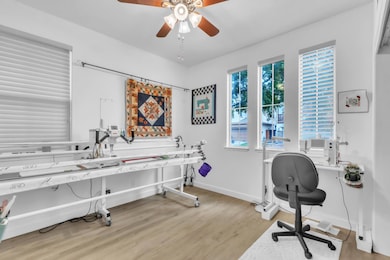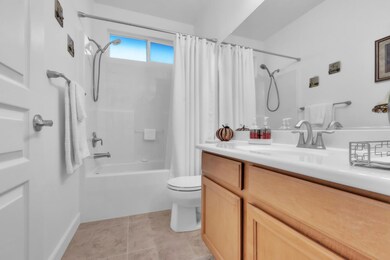5109 Ocean Ln Elk Grove, CA 95757
South West Elk Grove NeighborhoodEstimated payment $3,722/month
Highlights
- In Ground Pool
- Gated Community
- Open Floorplan
- Helen Carr Castello Elementary School Rated A-
- Traditional Architecture
- 4-minute walk to Bradford Park
About This Home
Move-in ready and beautifully upgraded home in the highly desirable gated Monterey Village community! Bright and airy layout features two spacious guest bedrooms, light filled guest bathroom, and cozy dining/family room with a low-maintenance gas fireplace and elegant window shutters. The pristine kitchen offers wall-to-wall cabinetry, stainless steel appliances, quartz countertops, custom backsplash, and an island with space for bar seating. Peaceful landscaped backyard includes a covered patio with retractable shades for year-round comfort and privacy. The primary suite is spacious with an archway leading to the master bath, featuring dual vanities, large shower, and walk-in closet. Gutter guards, brick exterior accents, and HOA-maintained front landscaping add convenience and charm. Community amenities include a sparkling pool, spa, park, BBQ area, and two secure gated entrances. Close to award winning schools, Franklin High, library, shopping, dining, parks, and transit. Don't miss out on this adorable abode, come see it today!
Listing Agent
Windermere Signature Properties Elk Grove License #01513195 Listed on: 11/17/2025

Home Details
Home Type
- Single Family
Est. Annual Taxes
- $7,059
Year Built
- Built in 2007 | Remodeled
Lot Details
- 4,183 Sq Ft Lot
- Back Yard Fenced
- Property is zoned RD-7
HOA Fees
- $135 Monthly HOA Fees
Parking
- 2 Car Garage
- Guest Parking
Home Design
- Traditional Architecture
- Brick Exterior Construction
- Concrete Foundation
- Slab Foundation
- Tile Roof
- Concrete Perimeter Foundation
- Stucco
Interior Spaces
- 1,425 Sq Ft Home
- 1-Story Property
- Ceiling Fan
- Gas Log Fireplace
- Double Pane Windows
- Window Treatments
- Window Screens
- Family Room with Fireplace
- Open Floorplan
- Dining Room
- Storage
Kitchen
- Breakfast Area or Nook
- Free-Standing Gas Range
- Microwave
- Dishwasher
- Kitchen Island
- Quartz Countertops
- Disposal
Flooring
- Carpet
- Laminate
- Tile
Bedrooms and Bathrooms
- 3 Bedrooms
- Walk-In Closet
- 2 Full Bathrooms
- Tile Bathroom Countertop
- Secondary Bathroom Double Sinks
- Bathtub with Shower
- Separate Shower
Laundry
- Laundry Room
- Sink Near Laundry
- Laundry Cabinets
- 220 Volts In Laundry
Home Security
- Prewired Security
- Carbon Monoxide Detectors
Pool
- In Ground Pool
- Spa
- Fence Around Pool
Outdoor Features
- Covered Patio or Porch
Utilities
- Central Heating and Cooling System
- Heating System Uses Natural Gas
- Natural Gas Connected
- Water Heater
- High Speed Internet
- Cable TV Available
Listing and Financial Details
- Assessor Parcel Number 132-1860-065-000
Community Details
Overview
- Association fees include common areas, pool
- Monterey Village Community Association, Phone Number (916) 925-9000
- Monterey Village Subdivision
- Mandatory home owners association
- Greenbelt
Recreation
- Community Pool
- Community Spa
Additional Features
- Community Barbecue Grill
- Gated Community
Map
Home Values in the Area
Average Home Value in this Area
Tax History
| Year | Tax Paid | Tax Assessment Tax Assessment Total Assessment is a certain percentage of the fair market value that is determined by local assessors to be the total taxable value of land and additions on the property. | Land | Improvement |
|---|---|---|---|---|
| 2025 | $7,059 | $411,753 | $136,703 | $275,050 |
| 2024 | $7,059 | $403,680 | $134,023 | $269,657 |
| 2023 | $6,879 | $395,766 | $131,396 | $264,370 |
| 2022 | $6,739 | $388,007 | $128,820 | $259,187 |
| 2021 | $6,591 | $380,400 | $126,295 | $254,105 |
| 2020 | $6,482 | $376,500 | $125,000 | $251,500 |
| 2019 | $6,066 | $332,928 | $104,040 | $228,888 |
| 2018 | $5,917 | $326,400 | $102,000 | $224,400 |
| 2017 | $5,807 | $320,000 | $100,000 | $220,000 |
| 2016 | $7,837 | $199,133 | $81,169 | $117,964 |
| 2015 | $6,954 | $196,143 | $79,950 | $116,193 |
| 2014 | $5,824 | $192,301 | $78,384 | $113,917 |
Property History
| Date | Event | Price | List to Sale | Price per Sq Ft | Prior Sale |
|---|---|---|---|---|---|
| 11/17/2025 11/17/25 | For Sale | $569,000 | +51.3% | $399 / Sq Ft | |
| 07/23/2019 07/23/19 | Sold | $376,100 | -1.0% | $264 / Sq Ft | View Prior Sale |
| 07/05/2019 07/05/19 | Pending | -- | -- | -- | |
| 07/02/2019 07/02/19 | For Sale | $379,900 | +18.7% | $267 / Sq Ft | |
| 12/15/2016 12/15/16 | Sold | $320,000 | -3.0% | $225 / Sq Ft | View Prior Sale |
| 11/13/2016 11/13/16 | Pending | -- | -- | -- | |
| 09/20/2016 09/20/16 | For Sale | $329,900 | -- | $232 / Sq Ft |
Purchase History
| Date | Type | Sale Price | Title Company |
|---|---|---|---|
| Interfamily Deed Transfer | -- | None Available | |
| Grant Deed | $376,500 | Cornerstone Title Company | |
| Interfamily Deed Transfer | -- | First American Title Company | |
| Grant Deed | $320,000 | First American Title Company | |
| Grant Deed | $184,000 | Lawyers Title Insurance Corp | |
| Trustee Deed | $307,630 | Landsafe Title | |
| Grant Deed | $357,500 | Stewart Title Of Sacramento |
Mortgage History
| Date | Status | Loan Amount | Loan Type |
|---|---|---|---|
| Previous Owner | $304,000 | New Conventional | |
| Previous Owner | $179,335 | FHA | |
| Previous Owner | $285,718 | Purchase Money Mortgage |
Source: MetroList
MLS Number: 225143390
APN: 132-1860-065
- 10000 Asilomar Ln
- 4715 Ocean Ln
- 9914 MacAbee Ln
- 9912 MacAbee Ln
- 4950 Luckman Way
- 9820 Spring View Way
- 9910 Del Surf Ln
- 4218 Ocean Ln
- 10084 Annie St
- 4414 Ocean Ln
- 4600 Ocean Ln
- 4913 Blossom Ranch Dr
- 8919 Haflinger Way
- 9987 Spring View Way
- 10128 Annie St
- 4700 Chamberlin Cir
- 10476 Canadeo Cir
- 5210 Lotus Pond Way
- 5212 Namath Cir
- 4821 Percheron Dr
- 5026 Jurgenson Way
- 10270 E Taron Dr
- 9589 Four Winds Dr
- 10149 Bruceville Rd
- 10178 Ashlar Dr
- 7205 Sutherland Way
- 10439 Barrena Loop
- 10498 Beso Ct
- 7305 Beso Ct
- 10500 Beso Ct
- 10502 Beso Ct
- 10497 Beso Ct
- 7310 Beso Ct
- 7307 Viva Ct
- 7309 Viva Ct
- 7311 Viva Ct
- 10490 Viva Ct
- 7313 Viva Ct
- 10491 Viva Ct
- 7511 Amonde Way
