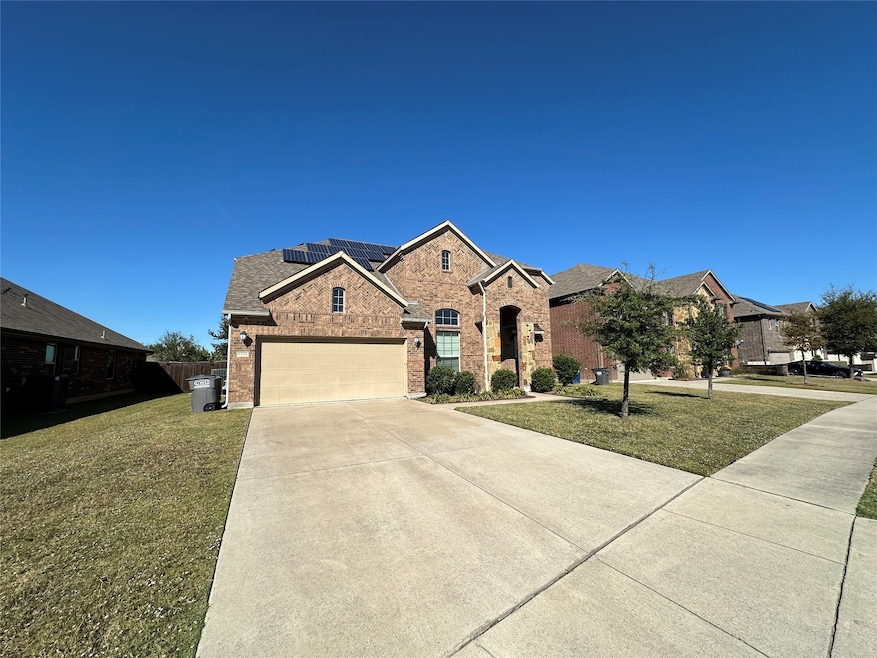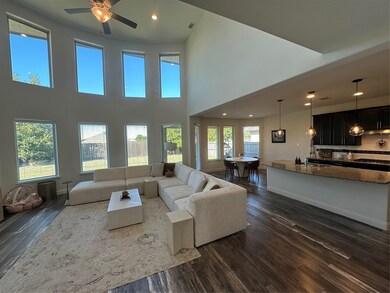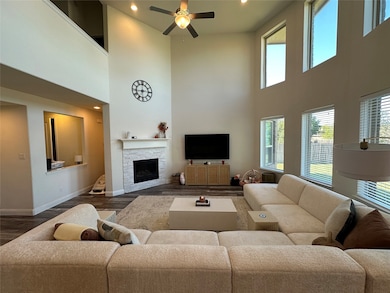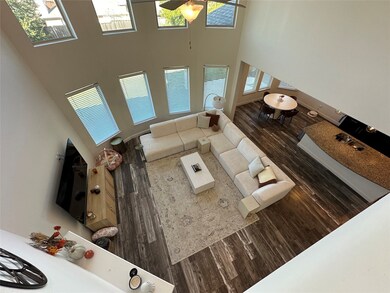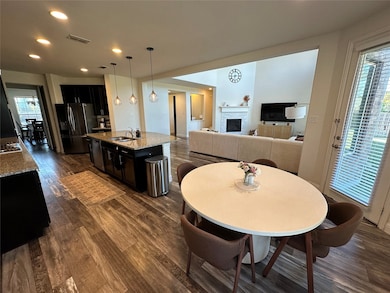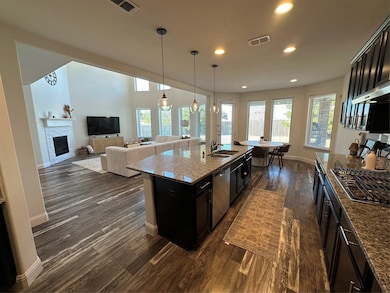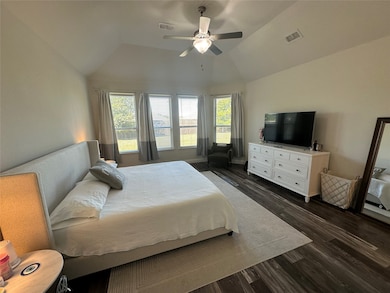5109 Rosewood Ln Sachse, TX 75048
About This Home
Discover the perfect blend of comfort and style at 5109 Rosewood Ln! This beautiful Sachse home is ready to welcome you with its charming curb appeal and a host of desirable features. Property Highlights: Inviting Interior: An open floor plan bathed in natural light creates a warm and welcoming environment. The spacious living room is centered around a cozy fireplace, perfect for family nights. Eat-In Kitchen: The heart of the home features ample cabinet space, modern appliances, and a convenient layout that opens to the dining area—ideal for casual meals and hosting guests. Private Retreat: The generous primary bedroom offers a peaceful escape with a well-appointed en-suite bathroom and a walk-in closet. Additional bedrooms are spacious and perfect for family, guests, or a home office. Outdoor Oasis: Step outside to your own private backyard paradise! The large, fenced yard is perfect for summer barbecues, pets, and creating lasting memories. Prime Location: Situated in a friendly, established neighborhood within the top-rated Wylie Independent School District. Enjoy easy access to local parks, Sachse's community events, Firewheel Town Center, and major commuter routes like HWY 78 and President George Bush Turnpike. This is more than just a house—it's a place to build your future. Schedule a tour today!
Listing Agent
Citiwide Alliance Realty Brokerage Phone: 469-888-1994 License #0684868 Listed on: 11/13/2025
Home Details
Home Type
- Single Family
Est. Annual Taxes
- $15,306
Year Built
- Built in 2016
Lot Details
- 7,449 Sq Ft Lot
Parking
- 2 Car Attached Garage
- 2 Carport Spaces
Interior Spaces
- 3,478 Sq Ft Home
- 2-Story Property
- Fireplace Features Masonry
Kitchen
- Built-In Gas Range
- Microwave
- Dishwasher
- Disposal
Bedrooms and Bathrooms
- 4 Bedrooms
Schools
- Choice Of Elementary School
- Choice Of High School
Listing and Financial Details
- Residential Lease
- Property Available on 12/1/25
- Tenant pays for all utilities
- Legal Lot and Block 15 / B
- Assessor Parcel Number 483421600f0050000
Community Details
Overview
- Woodbridge Subdivision
Pet Policy
- Pets Allowed
Map
Source: North Texas Real Estate Information Systems (NTREIS)
MLS Number: 21111837
APN: 483421600F0050000
- 5115 Willow Bend Ln
- 4133 Lone Elm St
- 4819 Jackson Meadows Dr
- 4612 Harvest Ln
- 4505 Merritt Rd
- 5207 Seth Ave
- 4516 Harvest Ln
- 4609 Hunters Ridge Dr
- 4812 Riverbirch Dr
- 3731 Frost St
- 4415 Haverhill Ln
- 3610 Pacific Way
- 3602 Pacific Way
- 3821 Red Oak St
- 5306 Waterloo Dr
- 3505 Central Blvd
- 3403 Scotsman Rd
- 3322 Scotsman Rd
- 5503 Waterloo Dr
- 5406 Grand Ave
- 4133 Lone Elm St
- 4804 Gatewood Ct
- 4515 Sawgrass Dr
- 5110 Getha Ln
- 4313 Haverhill Ln
- 3610 Pacific Way
- 4907 Waterside Ln
- 3504 the Commons Pkwy
- 5503 Waterloo Dr
- 5200 Park Lake Ct
- 3211 Midnight Dr
- 3220 Colorado Ln
- 5300 the Station Blvd
- 4615 the Station Blvd
- 4417 Teal Ct Unit ID1056406P
- 5910 Enclave Dr
- 3902 Aventino Ct
- 4900 the Station Blvd
- 3014 Opera Way
- 3502 Potomac Dr
