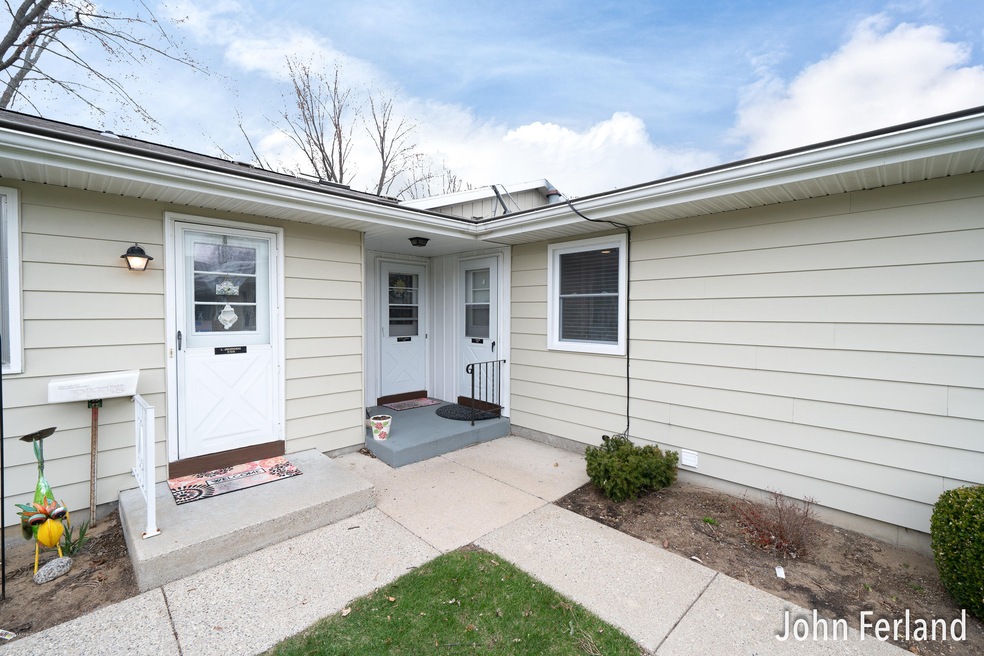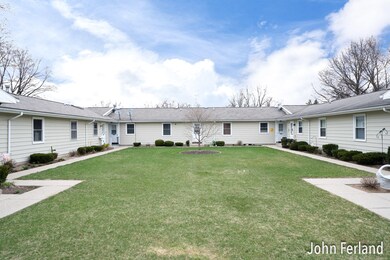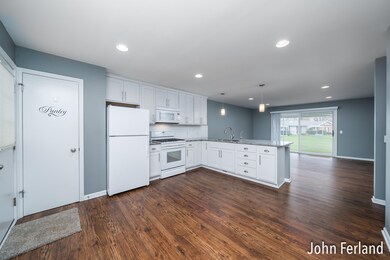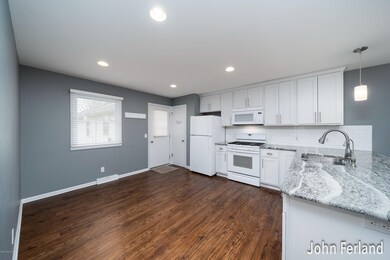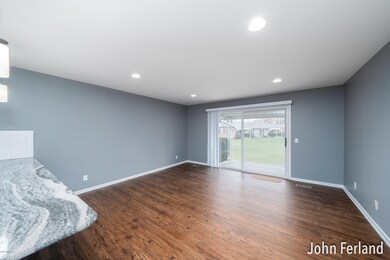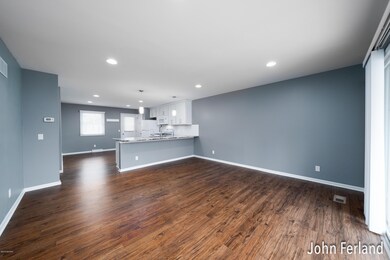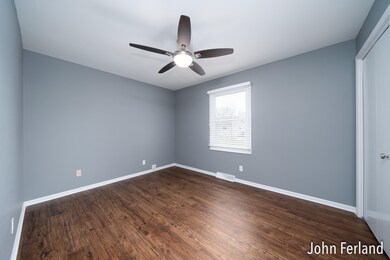
5109 Southglow Ct SE Unit 146 Grand Rapids, MI 49508
Mapleview NeighborhoodHighlights
- Recreation Room
- Porch
- Garden
- 1 Car Detached Garage
- Living Room
- Forced Air Heating and Cooling System
About This Home
As of May 2019Beautifully remodeled 2 Bedroom 1 Bathroom, 55+ Leisure East Condominium. Completely redone from top to bottom this condo features an open concept kitchen, dining and living room, two bedrooms, one with built in stackable laundry and a luxurious bathroom. Luxury Vinyl Plank floors throughout the whole space, beautiful granite countertops in the kitchen and bathroom, shaker style cabinets, recessed lighting and a bathroom with floor to ceiling subway tiles some in a herringbone pattern. This condo renovation is less than 3 years old and includes a new Central Air Unit and a new washer/dryer combo. Come see for yourself the quality and spacious feel of it. Seller is a licensed Realtor in the state of Michigan.
Last Agent to Sell the Property
Charter Properties License #6502426749 Listed on: 04/12/2019
Last Buyer's Agent
Janis Schnittker
RE/MAX SunQuest Realty

Property Details
Home Type
- Condominium
Est. Annual Taxes
- $1,198
Year Built
- Built in 1978
Lot Details
- Property fronts a private road
- Garden
HOA Fees
- $230 Monthly HOA Fees
Parking
- 1 Car Detached Garage
- Garage Door Opener
Home Design
- Composition Roof
- Vinyl Siding
Interior Spaces
- 870 Sq Ft Home
- 1-Story Property
- Ceiling Fan
- Replacement Windows
- Window Treatments
- Living Room
- Dining Area
- Recreation Room
- Basement Fills Entire Space Under The House
Kitchen
- Oven
- Microwave
- Disposal
Bedrooms and Bathrooms
- 2 Main Level Bedrooms
- 1 Full Bathroom
Laundry
- Laundry on main level
- Dryer
- Washer
Outdoor Features
- Porch
Utilities
- Forced Air Heating and Cooling System
- Heating System Uses Natural Gas
- Natural Gas Water Heater
- High Speed Internet
- Phone Available
- Cable TV Available
Community Details
Overview
- Association fees include water, trash, snow removal, sewer, lawn/yard care, heat
- $230 HOA Transfer Fee
- Leisure East Condominiums
Amenities
- Community Storage Space
Pet Policy
- No Pets Allowed
Ownership History
Purchase Details
Purchase Details
Home Financials for this Owner
Home Financials are based on the most recent Mortgage that was taken out on this home.Purchase Details
Purchase Details
Home Financials for this Owner
Home Financials are based on the most recent Mortgage that was taken out on this home.Purchase Details
Similar Homes in Grand Rapids, MI
Home Values in the Area
Average Home Value in this Area
Purchase History
| Date | Type | Sale Price | Title Company |
|---|---|---|---|
| Quit Claim Deed | -- | None Listed On Document | |
| Warranty Deed | $116,500 | None Available | |
| Interfamily Deed Transfer | -- | None Available | |
| Warranty Deed | $42,500 | First American Title Ins Co | |
| Interfamily Deed Transfer | -- | None Available |
Mortgage History
| Date | Status | Loan Amount | Loan Type |
|---|---|---|---|
| Previous Owner | $93,200 | New Conventional | |
| Previous Owner | $15,000 | Future Advance Clause Open End Mortgage |
Property History
| Date | Event | Price | Change | Sq Ft Price |
|---|---|---|---|---|
| 05/07/2019 05/07/19 | Sold | $116,500 | +1.4% | $134 / Sq Ft |
| 04/14/2019 04/14/19 | Pending | -- | -- | -- |
| 04/12/2019 04/12/19 | For Sale | $114,900 | +170.4% | $132 / Sq Ft |
| 04/15/2016 04/15/16 | Sold | $42,500 | -22.7% | $49 / Sq Ft |
| 04/03/2016 04/03/16 | Pending | -- | -- | -- |
| 03/16/2016 03/16/16 | For Sale | $55,000 | -- | $63 / Sq Ft |
Tax History Compared to Growth
Tax History
| Year | Tax Paid | Tax Assessment Tax Assessment Total Assessment is a certain percentage of the fair market value that is determined by local assessors to be the total taxable value of land and additions on the property. | Land | Improvement |
|---|---|---|---|---|
| 2024 | $1,635 | $67,700 | $0 | $0 |
| 2023 | $1,792 | $57,800 | $0 | $0 |
| 2022 | $1,682 | $53,700 | $0 | $0 |
| 2021 | $1,674 | $47,200 | $0 | $0 |
| 2020 | $1,303 | $40,000 | $0 | $0 |
| 2019 | $1,227 | $34,600 | $0 | $0 |
| 2018 | $1,198 | $30,800 | $0 | $0 |
| 2017 | $1,167 | $26,100 | $0 | $0 |
| 2016 | $792 | $23,200 | $0 | $0 |
| 2015 | $781 | $23,200 | $0 | $0 |
| 2013 | -- | $20,300 | $0 | $0 |
Agents Affiliated with this Home
-
John Ferland
J
Seller's Agent in 2019
John Ferland
Charter Properties
(616) 871-9200
9 Total Sales
-

Buyer's Agent in 2019
Janis Schnittker
RE/MAX Michigan
(616) 291-7565
8 in this area
93 Total Sales
-
Ron Tamminga

Seller's Agent in 2016
Ron Tamminga
RE/MAX Michigan
(616) 669-8191
14 Total Sales
Map
Source: Southwestern Michigan Association of REALTORS®
MLS Number: 19013992
APN: 41-18-29-360-146
- 884 Andover Ct SE Unit 58
- 955 Andover Ct SE Unit 85
- 789 Andover St SE
- 787 Andover St SE Unit 7
- 779 Andover St SE Unit 10
- 5190 Blaine Ave SE
- 4920 Marshall Ave SE
- 668 Silverbrook Dr SE
- 774 Hardwick St SE
- 5393 Blaine Ave SE
- 1169 Sluyter St SE
- 734 Springwood Dr SE
- 5500 Brittany Dr SE
- 701 48th St SE
- 1283 Mapleview St SE
- 5053 Jonfield Ave SE
- 5343 Claudia Ave SE
- 402 48th St SE
- 4570 Grantwood Ave SE
- 5685 Burgis Ave SE
