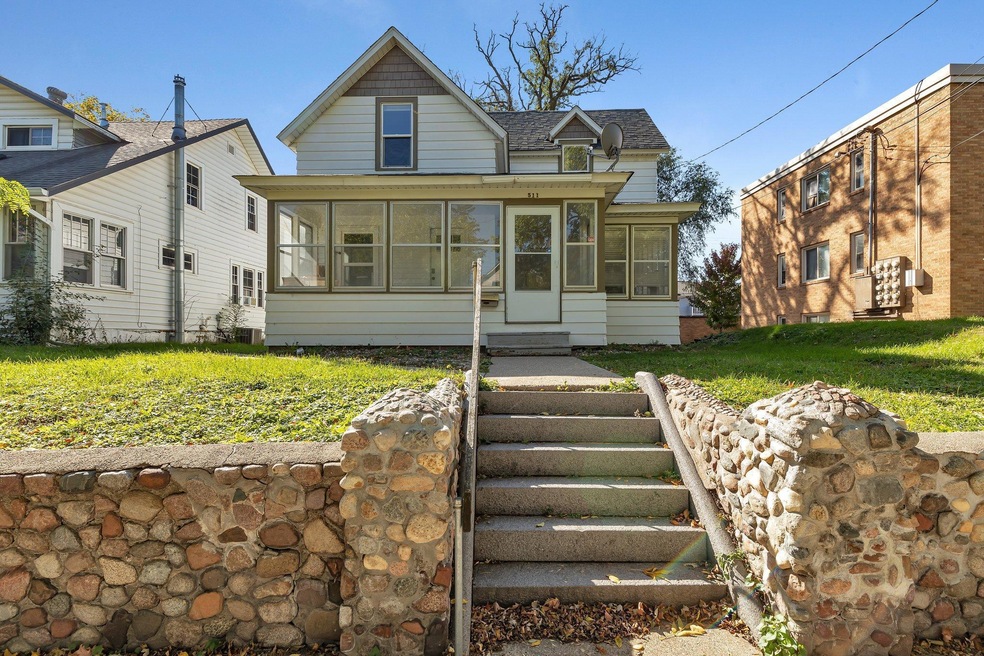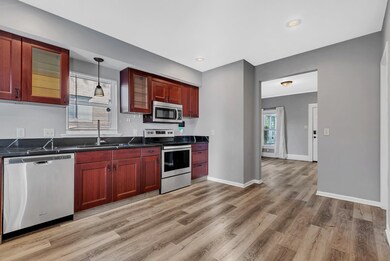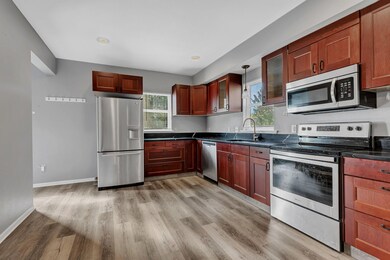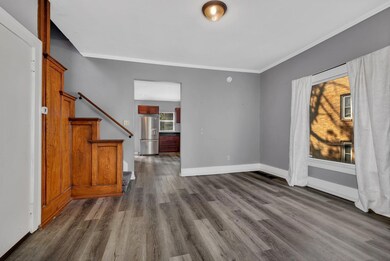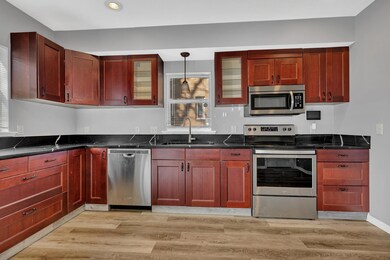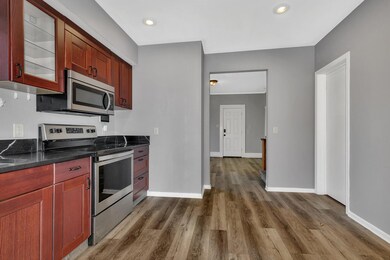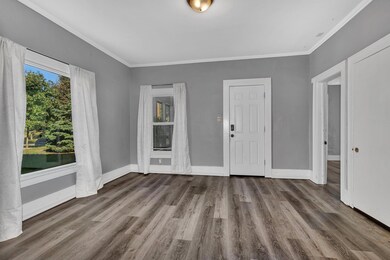
511 7th Ave N Saint Cloud, MN 56303
Northside-Hester Park NeighborhoodHighlights
- No HOA
- Living Room
- Forced Air Heating and Cooling System
- Porch
About This Home
As of November 2023Nicely updated 4 Bedroom 2 Bath home located near downtown. New vinyl plank flooring & granite countertops. Property also feature stainless steel appliances, 3 same floor bedrooms. Large 22x22 detached garage. Home is move in ready!
Home Details
Home Type
- Single Family
Est. Annual Taxes
- $1,630
Year Built
- Built in 1900
Lot Details
- 5,663 Sq Ft Lot
- Lot Dimensions are 131x44
Parking
- 2 Car Garage
Interior Spaces
- 1,608 Sq Ft Home
- 2-Story Property
- Living Room
- Unfinished Basement
Kitchen
- Range
- Microwave
- Dishwasher
Bedrooms and Bathrooms
- 4 Bedrooms
- 2 Full Bathrooms
Laundry
- Dryer
- Washer
Additional Features
- Porch
- Forced Air Heating and Cooling System
Community Details
- No Home Owners Association
- Lowrys Add Subdivision
Listing and Financial Details
- Assessor Parcel Number 82478220000
Ownership History
Purchase Details
Home Financials for this Owner
Home Financials are based on the most recent Mortgage that was taken out on this home.Purchase Details
Home Financials for this Owner
Home Financials are based on the most recent Mortgage that was taken out on this home.Purchase Details
Purchase Details
Purchase Details
Purchase Details
Purchase Details
Home Financials for this Owner
Home Financials are based on the most recent Mortgage that was taken out on this home.Purchase Details
Similar Homes in Saint Cloud, MN
Home Values in the Area
Average Home Value in this Area
Purchase History
| Date | Type | Sale Price | Title Company |
|---|---|---|---|
| Deed | $220,000 | -- | |
| Deed | $182,650 | -- | |
| Deed | $140,000 | -- | |
| Warranty Deed | $136,639 | None Available | |
| Warranty Deed | -- | -- | |
| Warranty Deed | -- | -- | |
| Deed | $104,900 | -- | |
| Warranty Deed | $441,000 | -- |
Mortgage History
| Date | Status | Loan Amount | Loan Type |
|---|---|---|---|
| Open | $216,015 | New Conventional | |
| Previous Owner | $168,001 | New Conventional | |
| Previous Owner | $102,999 | No Value Available |
Property History
| Date | Event | Price | Change | Sq Ft Price |
|---|---|---|---|---|
| 11/10/2023 11/10/23 | Sold | $220,000 | +4.8% | $137 / Sq Ft |
| 10/12/2023 10/12/23 | Pending | -- | -- | -- |
| 10/10/2023 10/10/23 | For Sale | $209,900 | +14.9% | $131 / Sq Ft |
| 09/14/2022 09/14/22 | Sold | $182,650 | +1.5% | $114 / Sq Ft |
| 08/09/2022 08/09/22 | Pending | -- | -- | -- |
| 08/09/2022 08/09/22 | For Sale | $179,900 | +71.5% | $112 / Sq Ft |
| 02/05/2015 02/05/15 | Sold | $104,900 | -19.2% | $63 / Sq Ft |
| 01/06/2015 01/06/15 | Pending | -- | -- | -- |
| 09/03/2014 09/03/14 | For Sale | $129,900 | -- | $77 / Sq Ft |
Tax History Compared to Growth
Tax History
| Year | Tax Paid | Tax Assessment Tax Assessment Total Assessment is a certain percentage of the fair market value that is determined by local assessors to be the total taxable value of land and additions on the property. | Land | Improvement |
|---|---|---|---|---|
| 2025 | $2,030 | $202,300 | $25,000 | $177,300 |
| 2024 | $2,030 | $179,200 | $25,000 | $154,200 |
| 2023 | $1,824 | $159,200 | $25,000 | $134,200 |
| 2022 | $1,662 | $115,500 | $25,000 | $90,500 |
| 2021 | $1,580 | $115,500 | $25,000 | $90,500 |
| 2020 | $1,190 | $109,600 | $25,000 | $84,600 |
| 2019 | $1,180 | $104,800 | $25,000 | $79,800 |
| 2018 | $1,132 | $98,800 | $25,000 | $73,800 |
| 2017 | $1,080 | $94,600 | $25,000 | $69,600 |
| 2016 | $1,046 | $0 | $0 | $0 |
| 2015 | $1,196 | $0 | $0 | $0 |
| 2014 | -- | $0 | $0 | $0 |
Agents Affiliated with this Home
-
Roger Schleper

Seller's Agent in 2023
Roger Schleper
Premier Real Estate Services
(320) 980-7625
7 in this area
125 Total Sales
-
Jeremy Forsell

Seller Co-Listing Agent in 2023
Jeremy Forsell
Premier Real Estate Services
(320) 980-5221
9 in this area
159 Total Sales
-
Noah Otto

Buyer's Agent in 2023
Noah Otto
eXp Realty
(763) 248-4999
2 in this area
19 Total Sales
-
Brenda Benson
B
Seller's Agent in 2022
Brenda Benson
Trilogy Properties of MN, LLC
(763) 486-7428
2 in this area
97 Total Sales
-
Robin Fretty

Buyer's Agent in 2022
Robin Fretty
Coldwell Banker Burnet
(320) 828-2335
4 in this area
58 Total Sales
-
S
Seller's Agent in 2015
Scott Reinert
Showcase Properties, Ltd.
Map
Source: NorthstarMLS
MLS Number: 6445915
APN: 82.47822.0000
