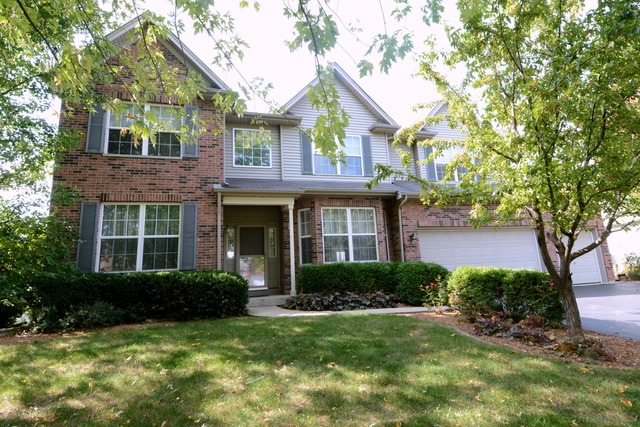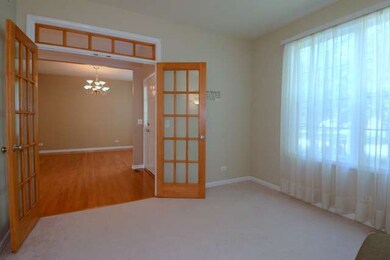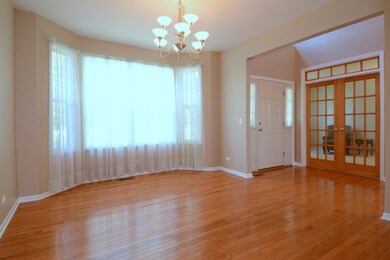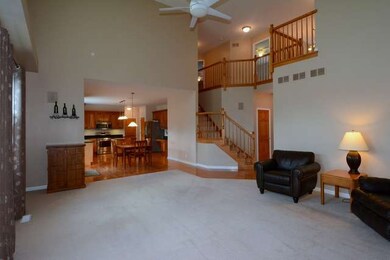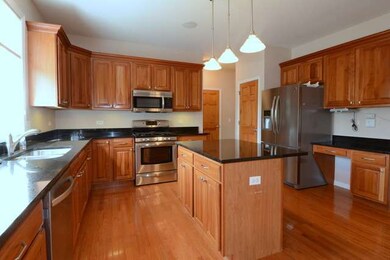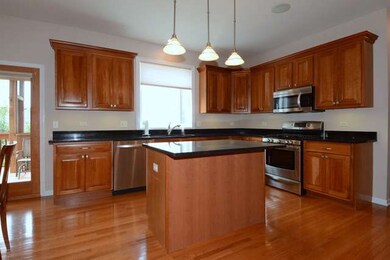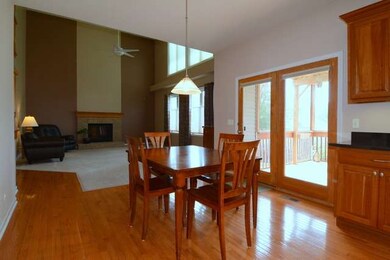
511 Arbor Ln Oswego, IL 60543
Northwest Oswego NeighborhoodHighlights
- Recreation Room
- Georgian Architecture
- Screened Porch
- Oswego High School Rated A-
- Wood Flooring
- Home Office
About This Home
As of January 2024NEW & IMPROVED - FRESHLY PAINTED INTERIOR TRIM AND GRANITE COUNTER TOPS (2015)! 9' ceilings, beautiful hardwood floors, neutral decor and carpet. Formal living room with french doors. Dining room is ample size for formal entertaining! 1st floor den! 2 story family room with wood burning fireplace and open staircase w catwalk! The kitchen has beautiful cherry cabinets with NEW GRANITE counter tops, NEWER stainless steel appliances and garden window! The french doors lead you to the covered, screened-in porch overlooking backyard and patio. Master bedroom has luxury master bath! 3 additional bedrooms w large closets! Full finished LOOKOUT basement with 2nd kitchen, rec room and additional multi-functional room could be 5th bedroom! Perfect for in-law situation or adult children. Basement also has rough-in plumbing for future bath! 3C garage, professionally landscaped and close to schools, shopping and roadways! Don't miss this home!
Last Agent to Sell the Property
Keller Williams Innovate License #475130190 Listed on: 10/09/2015

Home Details
Home Type
- Single Family
Est. Annual Taxes
- $10,947
Year Built
- 2002
Parking
- Attached Garage
- Garage Transmitter
- Garage Door Opener
- Driveway
- Garage Is Owned
Home Design
- Georgian Architecture
- Brick Exterior Construction
- Slab Foundation
- Asphalt Shingled Roof
- Aluminum Siding
Interior Spaces
- Attached Fireplace Door
- Gas Log Fireplace
- Breakfast Room
- Home Office
- Recreation Room
- Game Room
- Screened Porch
- Wood Flooring
- Storm Screens
- Laundry on main level
- Finished Basement
Kitchen
- Breakfast Bar
- Walk-In Pantry
- Oven or Range
- Microwave
- Dishwasher
- Stainless Steel Appliances
- Kitchen Island
- Disposal
Bedrooms and Bathrooms
- Primary Bathroom is a Full Bathroom
- Dual Sinks
- Soaking Tub
- Garden Bath
- Separate Shower
Outdoor Features
- Patio
Utilities
- Forced Air Heating and Cooling System
- Heating System Uses Gas
Listing and Financial Details
- Homeowner Tax Exemptions
- $5,000 Seller Concession
Ownership History
Purchase Details
Home Financials for this Owner
Home Financials are based on the most recent Mortgage that was taken out on this home.Purchase Details
Home Financials for this Owner
Home Financials are based on the most recent Mortgage that was taken out on this home.Purchase Details
Home Financials for this Owner
Home Financials are based on the most recent Mortgage that was taken out on this home.Purchase Details
Home Financials for this Owner
Home Financials are based on the most recent Mortgage that was taken out on this home.Similar Homes in Oswego, IL
Home Values in the Area
Average Home Value in this Area
Purchase History
| Date | Type | Sale Price | Title Company |
|---|---|---|---|
| Warranty Deed | $470,000 | None Listed On Document | |
| Warranty Deed | $313,000 | First American Title | |
| Interfamily Deed Transfer | -- | First American Title Ins Co | |
| Warranty Deed | $273,000 | Chicago Title Insurance Co |
Mortgage History
| Date | Status | Loan Amount | Loan Type |
|---|---|---|---|
| Open | $376,000 | New Conventional | |
| Previous Owner | $420,000 | VA | |
| Previous Owner | $346,000 | New Conventional | |
| Previous Owner | $313,000 | VA | |
| Previous Owner | $192,500 | New Conventional | |
| Previous Owner | $210,000 | New Conventional | |
| Previous Owner | $50,000 | Stand Alone Second | |
| Previous Owner | $30,000 | Stand Alone Second | |
| Previous Owner | $200,000 | Unknown | |
| Previous Owner | $180,000 | No Value Available |
Property History
| Date | Event | Price | Change | Sq Ft Price |
|---|---|---|---|---|
| 01/31/2024 01/31/24 | Sold | $470,000 | 0.0% | $145 / Sq Ft |
| 01/06/2024 01/06/24 | Pending | -- | -- | -- |
| 12/22/2023 12/22/23 | Price Changed | $470,000 | -4.1% | $145 / Sq Ft |
| 11/11/2023 11/11/23 | Price Changed | $490,000 | -2.0% | $152 / Sq Ft |
| 11/03/2023 11/03/23 | Price Changed | $500,000 | -2.0% | $155 / Sq Ft |
| 10/27/2023 10/27/23 | For Sale | $510,000 | +62.9% | $158 / Sq Ft |
| 04/01/2016 04/01/16 | Sold | $313,000 | -0.6% | $97 / Sq Ft |
| 02/24/2016 02/24/16 | Pending | -- | -- | -- |
| 02/05/2016 02/05/16 | Price Changed | $314,900 | -1.6% | $97 / Sq Ft |
| 01/04/2016 01/04/16 | Price Changed | $319,900 | -0.8% | $99 / Sq Ft |
| 10/30/2015 10/30/15 | Price Changed | $322,500 | -0.8% | $100 / Sq Ft |
| 10/09/2015 10/09/15 | For Sale | $325,000 | -- | $100 / Sq Ft |
Tax History Compared to Growth
Tax History
| Year | Tax Paid | Tax Assessment Tax Assessment Total Assessment is a certain percentage of the fair market value that is determined by local assessors to be the total taxable value of land and additions on the property. | Land | Improvement |
|---|---|---|---|---|
| 2024 | $10,947 | $156,077 | $16,512 | $139,565 |
| 2023 | $11,357 | $139,641 | $14,773 | $124,868 |
| 2022 | $11,357 | $126,774 | $13,412 | $113,362 |
| 2021 | $9,209 | $118,377 | $13,412 | $104,965 |
| 2020 | $9,209 | $114,194 | $13,412 | $100,782 |
| 2019 | $9,209 | $110,868 | $13,021 | $97,847 |
| 2018 | $0 | $104,924 | $13,021 | $91,903 |
| 2017 | $0 | $101,389 | $13,021 | $88,368 |
| 2016 | $9,209 | $94,005 | $13,021 | $80,984 |
| 2015 | $4,718 | $91,687 | $11,225 | $80,462 |
| 2014 | -- | $87,842 | $11,225 | $76,617 |
| 2013 | -- | $87,842 | $11,225 | $76,617 |
Agents Affiliated with this Home
-

Seller's Agent in 2024
Florence Balsitis
Keller Williams Infinity
(815) 557-7497
2 in this area
30 Total Sales
-

Buyer's Agent in 2024
Jennifer Soszko
RE/MAX
(630) 674-2051
3 in this area
181 Total Sales
-

Seller's Agent in 2016
Tammy Sartain
Keller Williams Innovate
(630) 774-5317
2 in this area
39 Total Sales
-

Seller Co-Listing Agent in 2016
Jeannie LaMarre
Keller Williams Inspire
(630) 554-9697
4 in this area
62 Total Sales
-

Buyer's Agent in 2016
Joy Mulder
Coldwell Banker Realty
(630) 602-6062
30 Total Sales
Map
Source: Midwest Real Estate Data (MRED)
MLS Number: MRD09060487
APN: 02-13-241-018
- 609 Spruce Ct
- 602 Spruce Ct
- 242 Willowwood Dr
- LOT 10 SW Station Dr
- 155 Eisenhower Dr Unit 1
- 2800 Arbor Ln
- 166 Willowwood Dr N
- 520 Meadowwood Ln
- 414 Bobcat Ct
- 120 Presidential Blvd Unit 2211
- 507 Parkland Ct
- 1 S Orchard Rd
- 513 Coventry Ct Unit 2
- 0000 Riverwood Dr
- 614 Pineridge Dr N Unit 43
- 130 Clubhouse Ln Unit 29
- 512 Pineridge Dr N Unit 512
- 108 River Run Ct
- 180 Dolores St Unit 2
- 5055 U S 34
