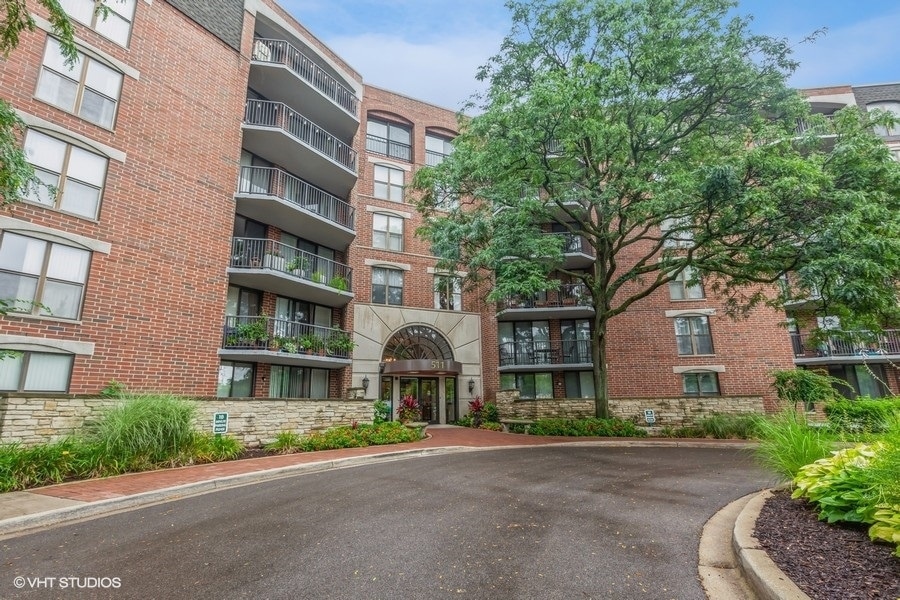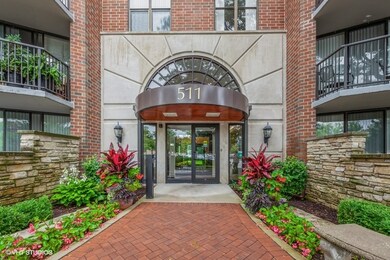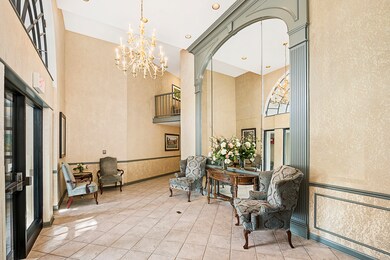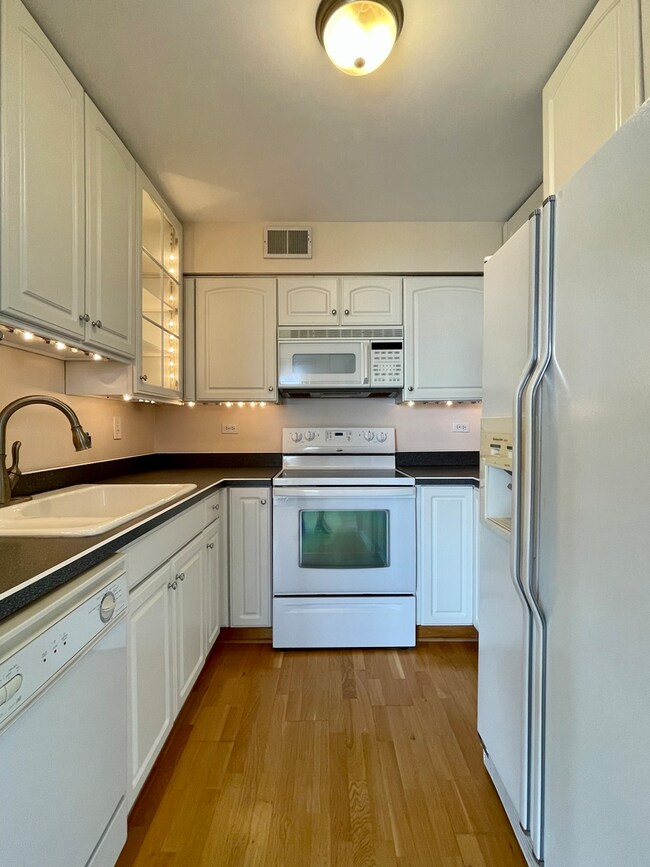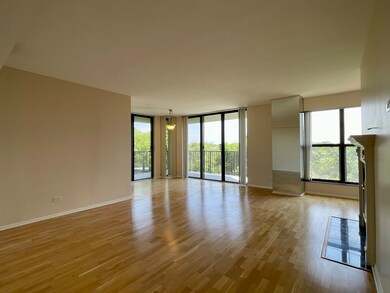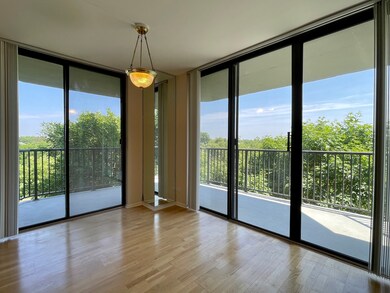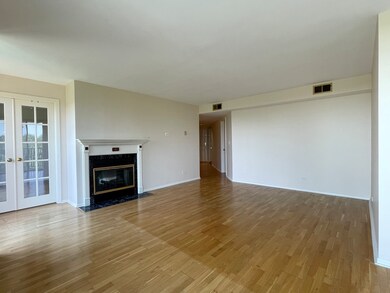511 Aurora Ave Unit 510 Naperville, IL 60540
Downtown Naperville NeighborhoodHighlights
- Fitness Center
- Waterfront
- Lock-and-Leave Community
- Elmwood Elementary School Rated A
- Landscaped Professionally
- 4-minute walk to Centennial Park
About This Home
Enjoy low-maintenance living in this bright and spacious condo featuring two bedrooms, two full bathrooms, and a 140 sq ft wraparound balcony overlooking Naperville's picturesque River Walk. The home offers wood laminate flooring throughout, a white galley-style kitchen, and a convenient in-unit laundry room. The lease includes one assigned underground parking space (#113), two additional unassigned exterior parking spots, and a private storage unit (#510). Rental amount includes all utilities-gas, electric, water, basic cable TV, high-speed internet, and access to the building's 24-hour fitness center.Located in the desirable RiverPlace community, this home is just steps from Downtown Naperville's renowned shops, restaurants, and year-round events. Only 1.6 miles to the 5th Avenue Metra station and close to top-rated schools and Edward Hospital, this is city living with the comfort of the suburbs.
Condo Details
Home Type
- Condominium
Est. Annual Taxes
- $7,948
Year Built
- Built in 1986
Lot Details
- Waterfront
- End Unit
- Landscaped Professionally
- Sprinkler System
- Wooded Lot
Parking
- 1 Car Garage
- Driveway
- Off-Street Parking
- Parking Included in Price
- Unassigned Parking
Home Design
- Brick Exterior Construction
- Rubber Roof
- Concrete Perimeter Foundation
Interior Spaces
- 1,192 Sq Ft Home
- Blinds
- Family Room
- Combination Dining and Living Room
- Storage
- Water Views
- Intercom
Kitchen
- Range
- Microwave
- Dishwasher
- Disposal
Flooring
- Laminate
- Ceramic Tile
Bedrooms and Bathrooms
- 2 Bedrooms
- 2 Potential Bedrooms
- Main Floor Bedroom
- Bathroom on Main Level
- 2 Full Bathrooms
Laundry
- Laundry Room
- Dryer
- Washer
Outdoor Features
- Balcony
Location
- Property is near a park
- Property is near a bus stop
Schools
- Elmwood Elementary School
- Lincoln Junior High School
- Naperville Central High School
Utilities
- Forced Air Heating and Cooling System
- Radiant Heating System
- Lake Michigan Water
Listing and Financial Details
- Security Deposit $2,850
- Property Available on 8/1/25
- Rent includes parking, exterior maintenance, lawn care, storage lockers, snow removal
- 12 Month Lease Term
Community Details
Overview
- 120 Units
- Association Phone (630) 588-9500
- Mid-Rise Condominium
- Riverplace Subdivision
- Property managed by Red Brick Property management
- Lock-and-Leave Community
- 6-Story Property
Amenities
- Sundeck
- Common Area
- Clubhouse
- Party Room
- Community Storage Space
- Elevator
Recreation
- Fitness Center
Pet Policy
- No Pets Allowed
Security
- Resident Manager or Management On Site
Map
Source: Midwest Real Estate Data (MRED)
MLS Number: 12406498
APN: 07-24-124-090
- 509 Aurora Ave Unit 117
- 511 Aurora Ave Unit 405
- 511 Aurora Ave Unit 519
- 511 Aurora Ave Unit 410
- 511 Aurora Ave Unit 413
- 511 Aurora Ave Unit 416
- 511 Aurora Ave Unit 518
- 482 River Front Cir
- 720 Jackson Ave
- 415 Jackson Ave Unit 1
- 648 S Main St
- 69 S Parkway Dr
- 107 S Webster St
- 103 S Webster St
- 21 Forest Ave
- 520 S Washington St Unit 201
- 7S361 Arbor Dr
- 33 N Fremont St
- 251 Claremont Dr
- 7S410 Arbor Dr
