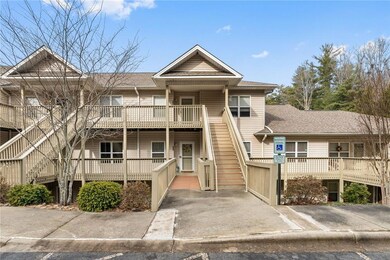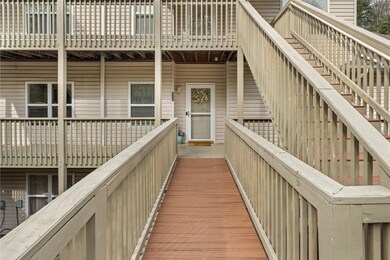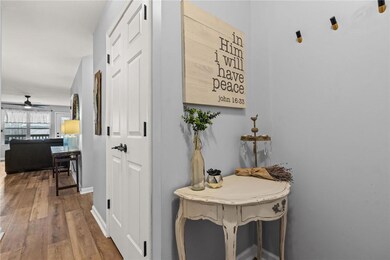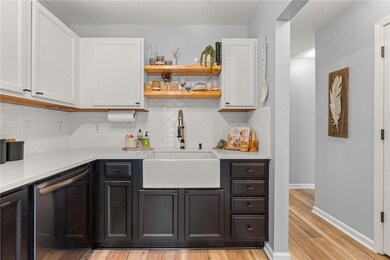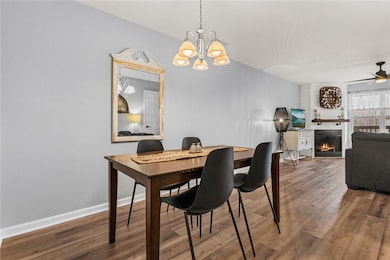
Highlights
- Open Floorplan
- Contemporary Architecture
- Covered patio or porch
- Glen Arden Elementary School Rated A-
- Lawn
- Balcony
About This Home
As of July 2024Come home to this recently renovated walk-in level condo with a balcony view! Enjoy the convenience of South Asheville living, with close proximity to restaurants, shopping, the airport, and I-26. Upon entering, you will find freshly painted walls, new flooring throughout, and beautifully updated kitchen and bathrooms. The dining room opens to the living room which creates a great space for entertaining. Cozy up to the gas fireplace or unwind on the covered, private balcony. There is ample storage space, and the washer and dryer are included. Located at the back of the development, the home welcomes you to a quiet setting.
Property Details
Home Type
- Multi-Family
Est. Annual Taxes
- $1,354
Year Built
- Built in 2001
Lot Details
- Lawn
HOA Fees
- $205 Monthly HOA Fees
Parking
- 1 Assigned Parking Space
Home Design
- Contemporary Architecture
- Property Attached
- Slab Foundation
- Vinyl Siding
Interior Spaces
- 1-Story Property
- Open Floorplan
- Ceiling Fan
- Window Treatments
- Entrance Foyer
- Living Room with Fireplace
Kitchen
- Electric Oven
- Electric Range
- Microwave
- Dishwasher
- Disposal
Bedrooms and Bathrooms
- 2 Main Level Bedrooms
- 2 Full Bathrooms
Laundry
- Laundry Room
- Dryer
- Washer
Outdoor Features
- Balcony
- Covered patio or porch
Schools
- Glen Arden/Koontz Elementary School
- Cane Creek Middle School
- T.C. Roberson High School
Utilities
- Central Air
- Gas Water Heater
- Cable TV Available
Community Details
- R&P Property Managers Association, Phone Number (828) 699-7011
- Carrington Place Condos
- Carrington Place Subdivision
- Mandatory home owners association
Listing and Financial Details
- Assessor Parcel Number 9654-43-8960-CE511
Ownership History
Purchase Details
Home Financials for this Owner
Home Financials are based on the most recent Mortgage that was taken out on this home.Purchase Details
Purchase Details
Purchase Details
Home Financials for this Owner
Home Financials are based on the most recent Mortgage that was taken out on this home.Purchase Details
Home Financials for this Owner
Home Financials are based on the most recent Mortgage that was taken out on this home.Purchase Details
Home Financials for this Owner
Home Financials are based on the most recent Mortgage that was taken out on this home.Purchase Details
Home Financials for this Owner
Home Financials are based on the most recent Mortgage that was taken out on this home.Map
Similar Homes in Arden, NC
Home Values in the Area
Average Home Value in this Area
Purchase History
| Date | Type | Sale Price | Title Company |
|---|---|---|---|
| Warranty Deed | $265,000 | None Listed On Document | |
| Warranty Deed | $268,000 | None Listed On Document | |
| Warranty Deed | $265,000 | None Listed On Document | |
| Warranty Deed | $265,000 | -- | |
| Warranty Deed | $152,000 | None Available | |
| Warranty Deed | $116,000 | -- | |
| Warranty Deed | $88,000 | -- |
Mortgage History
| Date | Status | Loan Amount | Loan Type |
|---|---|---|---|
| Previous Owner | $129,200 | New Conventional | |
| Previous Owner | $88,000 | New Conventional | |
| Previous Owner | $100,000 | Unknown | |
| Previous Owner | $100,000 | Fannie Mae Freddie Mac | |
| Previous Owner | $88,000 | Purchase Money Mortgage |
Property History
| Date | Event | Price | Change | Sq Ft Price |
|---|---|---|---|---|
| 07/15/2024 07/15/24 | Sold | $265,000 | -2.6% | $234 / Sq Ft |
| 06/24/2024 06/24/24 | For Sale | $272,000 | 0.0% | $240 / Sq Ft |
| 06/21/2024 06/21/24 | Pending | -- | -- | -- |
| 06/08/2024 06/08/24 | For Sale | $272,000 | +1.5% | $240 / Sq Ft |
| 05/24/2024 05/24/24 | Sold | $268,000 | -4.3% | $236 / Sq Ft |
| 04/27/2024 04/27/24 | Pending | -- | -- | -- |
| 04/14/2024 04/14/24 | Price Changed | $280,000 | -3.4% | $246 / Sq Ft |
| 03/26/2024 03/26/24 | For Sale | $290,000 | +9.4% | $255 / Sq Ft |
| 03/28/2023 03/28/23 | Sold | $265,000 | 0.0% | $232 / Sq Ft |
| 02/16/2023 02/16/23 | Pending | -- | -- | -- |
| 02/16/2023 02/16/23 | For Sale | $265,000 | +74.3% | $232 / Sq Ft |
| 02/07/2020 02/07/20 | Sold | $152,000 | -1.9% | $127 / Sq Ft |
| 01/09/2020 01/09/20 | Pending | -- | -- | -- |
| 01/06/2020 01/06/20 | For Sale | $155,000 | -- | $129 / Sq Ft |
Tax History
| Year | Tax Paid | Tax Assessment Tax Assessment Total Assessment is a certain percentage of the fair market value that is determined by local assessors to be the total taxable value of land and additions on the property. | Land | Improvement |
|---|---|---|---|---|
| 2023 | $1,354 | $150,300 | $0 | $150,300 |
| 2022 | $1,339 | $150,300 | $0 | $0 |
| 2021 | $1,339 | $150,300 | $0 | $0 |
| 2020 | $1,056 | $110,200 | $0 | $0 |
| 2019 | $1,056 | $110,200 | $0 | $0 |
| 2018 | $1,056 | $110,200 | $0 | $0 |
| 2017 | $1,067 | $100,400 | $0 | $0 |
| 2016 | $1,083 | $0 | $0 | $0 |
| 2015 | $1,083 | $100,400 | $0 | $0 |
| 2014 | $1,068 | $100,400 | $0 | $0 |
Source: Canopy MLS (Canopy Realtor® Association)
MLS Number: 3934338
APN: 9654-43-8960-CE511
- 406 Carrington Place Unit D407
- 206 Carrington Place Unit 206
- 2 Glenwood Cir
- 170 Weston Rd
- 20 Holiday Dr
- 20 Phillip Ln
- 215 Cedar Ln
- 2412 Hendersonville Rd
- 6 Woodmere Dr
- 132 Sycamore Terrace
- 24 Palatka St
- 8 Palatka St
- 235 Royal Pines Dr
- 217 Royal Pines Dr
- 417 Royal Pines Dr
- 110 Oak Terrace
- 61 Ashcroft Place
- 99999 Airport Rd
- 5 Spring Cove Ct
- 7 Pressley Branch Rd

