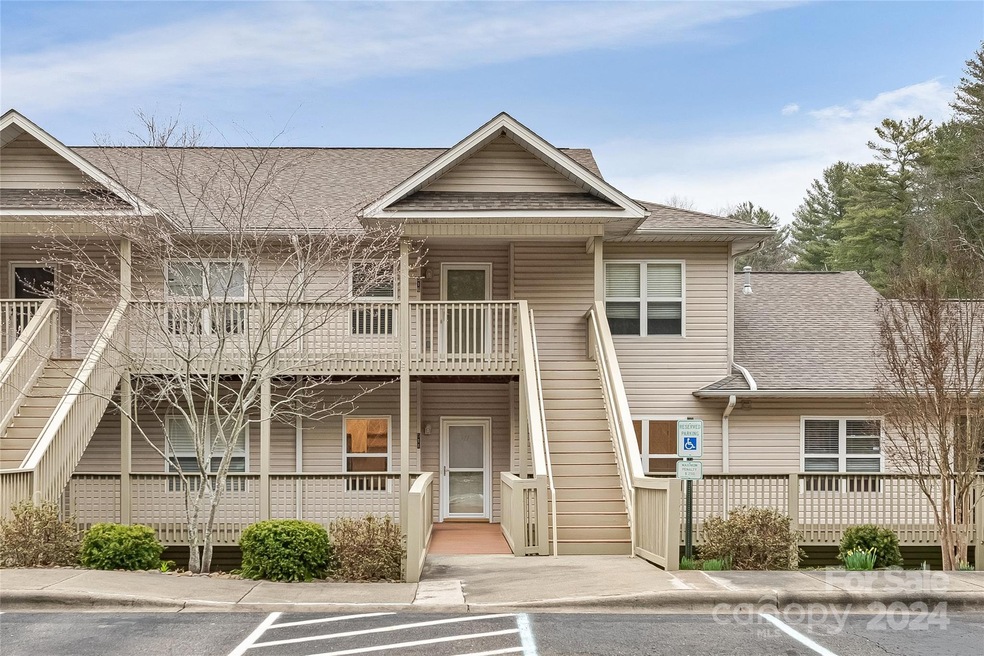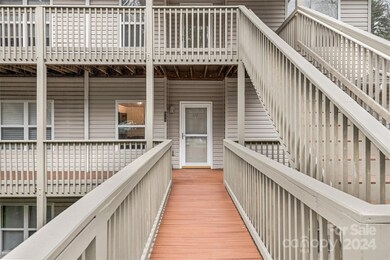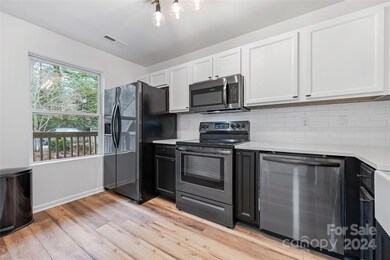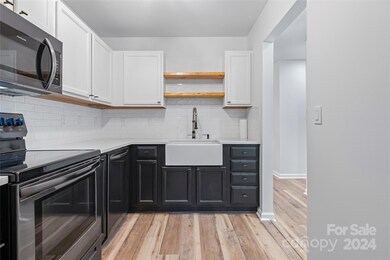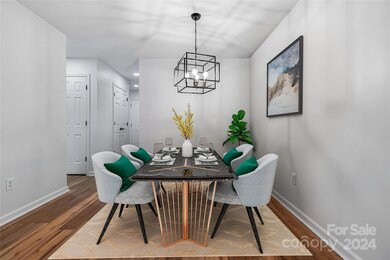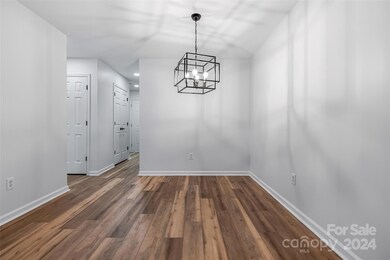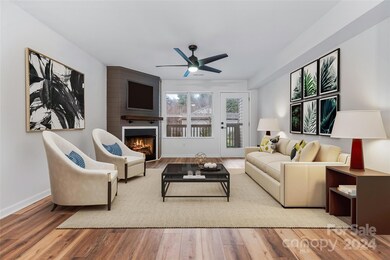
Highlights
- Deck
- Enclosed patio or porch
- Tile Flooring
- Glen Arden Elementary School Rated A-
- Laundry Room
- 1-Story Property
About This Home
As of July 2024This South Asheville gem boasts a prime location near restaurants, shopping centers, the airport, and easy access to I-26 for seamless commuting. The unit features a newly renovated kitchen, and two bathrooms plus two bedrooms, freshly painted interior, new light fixtures, a fireplace with gas logs and so much more. The internet provider is Spectrum. Trash, landscaping, and roads/parking are included in the monthly HOA. Don't miss the opportunity to make this South Asheville condo your new home sweet home!
Last Agent to Sell the Property
Premier Sotheby’s International Realty Brokerage Phone: 404-386-4106 License #306656

Property Details
Home Type
- Condominium
Est. Annual Taxes
- $1,354
Year Built
- Built in 2001
HOA Fees
- $225 Monthly HOA Fees
Home Design
- Slab Foundation
- Vinyl Siding
Interior Spaces
- 1,136 Sq Ft Home
- 1-Story Property
- Ceiling Fan
- Living Room with Fireplace
- Laundry Room
Kitchen
- Electric Range
- Microwave
- Dishwasher
- Disposal
Flooring
- Tile
- Vinyl
Bedrooms and Bathrooms
- 2 Main Level Bedrooms
- 2 Full Bathrooms
Parking
- Parking Lot
- 1 Assigned Parking Space
Outdoor Features
- Deck
- Enclosed patio or porch
Schools
- Glen Arden/Koontz Elementary School
- Cane Creek Middle School
- T.C. Roberson High School
Utilities
- Central Air
- Cable TV Available
Community Details
- R & P Property Managers Association, Phone Number (828) 699-7011
- Carrington Place Subdivision
- Mandatory home owners association
Listing and Financial Details
- Assessor Parcel Number 9654-43-8960-CE511
Ownership History
Purchase Details
Home Financials for this Owner
Home Financials are based on the most recent Mortgage that was taken out on this home.Purchase Details
Purchase Details
Purchase Details
Home Financials for this Owner
Home Financials are based on the most recent Mortgage that was taken out on this home.Purchase Details
Home Financials for this Owner
Home Financials are based on the most recent Mortgage that was taken out on this home.Purchase Details
Home Financials for this Owner
Home Financials are based on the most recent Mortgage that was taken out on this home.Purchase Details
Home Financials for this Owner
Home Financials are based on the most recent Mortgage that was taken out on this home.Map
Similar Homes in the area
Home Values in the Area
Average Home Value in this Area
Purchase History
| Date | Type | Sale Price | Title Company |
|---|---|---|---|
| Warranty Deed | $265,000 | None Listed On Document | |
| Warranty Deed | $268,000 | None Listed On Document | |
| Warranty Deed | $265,000 | None Listed On Document | |
| Warranty Deed | $265,000 | -- | |
| Warranty Deed | $152,000 | None Available | |
| Warranty Deed | $116,000 | -- | |
| Warranty Deed | $88,000 | -- |
Mortgage History
| Date | Status | Loan Amount | Loan Type |
|---|---|---|---|
| Previous Owner | $129,200 | New Conventional | |
| Previous Owner | $88,000 | New Conventional | |
| Previous Owner | $100,000 | Unknown | |
| Previous Owner | $100,000 | Fannie Mae Freddie Mac | |
| Previous Owner | $88,000 | Purchase Money Mortgage |
Property History
| Date | Event | Price | Change | Sq Ft Price |
|---|---|---|---|---|
| 07/15/2024 07/15/24 | Sold | $265,000 | -2.6% | $234 / Sq Ft |
| 06/24/2024 06/24/24 | For Sale | $272,000 | 0.0% | $240 / Sq Ft |
| 06/21/2024 06/21/24 | Pending | -- | -- | -- |
| 06/08/2024 06/08/24 | For Sale | $272,000 | +1.5% | $240 / Sq Ft |
| 05/24/2024 05/24/24 | Sold | $268,000 | -4.3% | $236 / Sq Ft |
| 04/27/2024 04/27/24 | Pending | -- | -- | -- |
| 04/14/2024 04/14/24 | Price Changed | $280,000 | -3.4% | $246 / Sq Ft |
| 03/26/2024 03/26/24 | For Sale | $290,000 | +9.4% | $255 / Sq Ft |
| 03/28/2023 03/28/23 | Sold | $265,000 | 0.0% | $232 / Sq Ft |
| 02/16/2023 02/16/23 | Pending | -- | -- | -- |
| 02/16/2023 02/16/23 | For Sale | $265,000 | +74.3% | $232 / Sq Ft |
| 02/07/2020 02/07/20 | Sold | $152,000 | -1.9% | $127 / Sq Ft |
| 01/09/2020 01/09/20 | Pending | -- | -- | -- |
| 01/06/2020 01/06/20 | For Sale | $155,000 | -- | $129 / Sq Ft |
Tax History
| Year | Tax Paid | Tax Assessment Tax Assessment Total Assessment is a certain percentage of the fair market value that is determined by local assessors to be the total taxable value of land and additions on the property. | Land | Improvement |
|---|---|---|---|---|
| 2023 | $1,354 | $150,300 | $0 | $150,300 |
| 2022 | $1,339 | $150,300 | $0 | $0 |
| 2021 | $1,339 | $150,300 | $0 | $0 |
| 2020 | $1,056 | $110,200 | $0 | $0 |
| 2019 | $1,056 | $110,200 | $0 | $0 |
| 2018 | $1,056 | $110,200 | $0 | $0 |
| 2017 | $1,067 | $100,400 | $0 | $0 |
| 2016 | $1,083 | $0 | $0 | $0 |
| 2015 | $1,083 | $100,400 | $0 | $0 |
| 2014 | $1,068 | $100,400 | $0 | $0 |
Source: Canopy MLS (Canopy Realtor® Association)
MLS Number: 4121659
APN: 9654-43-8960-CE511
- 406 Carrington Place Unit D407
- 206 Carrington Place Unit 206
- 2 Glenwood Cir
- 170 Weston Rd
- 20 Holiday Dr
- 20 Phillip Ln
- 215 Cedar Ln
- 2412 Hendersonville Rd
- 6 Woodmere Dr
- 132 Sycamore Terrace
- 24 Palatka St
- 8 Palatka St
- 235 Royal Pines Dr
- 217 Royal Pines Dr
- 417 Royal Pines Dr
- 15 Oak Leaf Ln
- 110 Oak Terrace
- 61 Ashcroft Place
- 99999 Airport Rd
- 5 Spring Cove Ct
