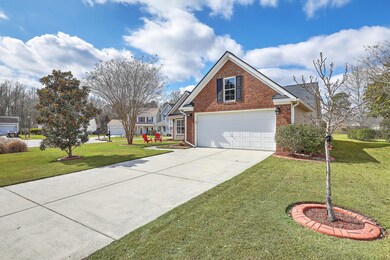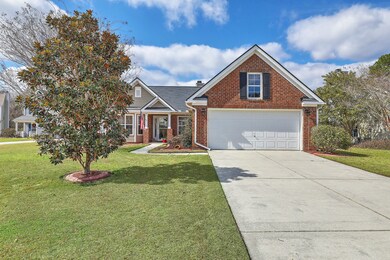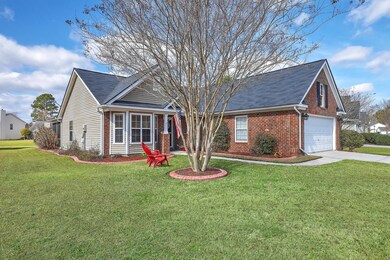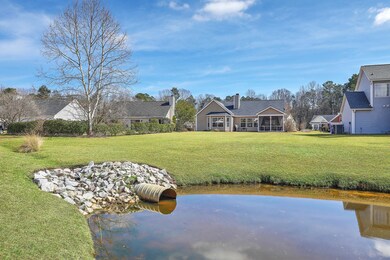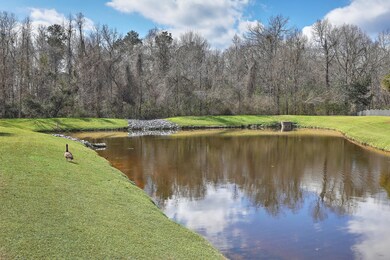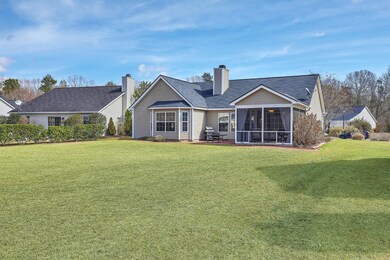
511 Carters Grove Rd Charleston, SC 29414
Autumn Chase-Magnolia Lakes NeighborhoodHighlights
- Spa
- Waterfront
- Pond
- Drayton Hall Elementary School Rated A-
- Cape Cod Architecture
- Cathedral Ceiling
About This Home
As of December 2021This home is what Southern Living is all about! You are first welcomed by a large front yard which is perfect for enjoying the quiet cup-de-sac. The home opens up to an open floor plan with the perfect amount of formal and casual living. The large great room with a fireplace flows to a kitchen made for entertaining, upgraded cabinets, separate pantry, and new countertops. The kitchen opens to the large eat in kitchen. Sit and relax in the great room while enjoying the Fireplace or in your screened in porch enjoying the beautiful Southern sunrises while taking the tranquility of the pond. Your living space extends outside to a screened in porch and patio with custom stamped concrete ...Hard wood floors throughout the home. Master has vaulted ceiling and serene views of the pond behind the home. Master bath offers dual sinks, soaking tub, separate shower, large Walk-In Closet. The two other bedrooms are of good size and include ceiling fans. Two Car Garage has Finished Walls & Automatic Opener. Sidewalk community with close access the neighborhood pool and playground! Don't miss this amazing home!
Last Agent to Sell the Property
Realty ONE Group Coastal License #86250 Listed on: 02/18/2018

Home Details
Home Type
- Single Family
Est. Annual Taxes
- $827
Year Built
- Built in 2000
Lot Details
- 10,454 Sq Ft Lot
- Waterfront
- Cul-De-Sac
Parking
- 2 Car Garage
- Garage Door Opener
Home Design
- Cape Cod Architecture
- Contemporary Architecture
- Traditional Architecture
- Brick Exterior Construction
- Slab Foundation
- Asphalt Roof
- Vinyl Siding
Interior Spaces
- 1,583 Sq Ft Home
- 1-Story Property
- Popcorn or blown ceiling
- Cathedral Ceiling
- Ceiling Fan
- Entrance Foyer
- Great Room
- Family Room
- Formal Dining Room
- Home Office
- Utility Room with Study Area
- Laundry Room
Kitchen
- Eat-In Kitchen
- Dishwasher
Flooring
- Wood
- Vinyl
Bedrooms and Bathrooms
- 3 Bedrooms
- Walk-In Closet
- 2 Full Bathrooms
- <<bathWithWhirlpoolToken>>
- Garden Bath
Outdoor Features
- Spa
- Pond
- Covered patio or porch
Schools
- Drayton Hall Elementary School
- West Ashley Middle School
- West Ashley High School
Utilities
- Cooling Available
- No Heating
Community Details
Overview
- Property has a Home Owners Association
- Grand Oaks Plantation Subdivision
Recreation
- Trails
Ownership History
Purchase Details
Home Financials for this Owner
Home Financials are based on the most recent Mortgage that was taken out on this home.Purchase Details
Home Financials for this Owner
Home Financials are based on the most recent Mortgage that was taken out on this home.Purchase Details
Home Financials for this Owner
Home Financials are based on the most recent Mortgage that was taken out on this home.Purchase Details
Purchase Details
Purchase Details
Purchase Details
Similar Homes in the area
Home Values in the Area
Average Home Value in this Area
Purchase History
| Date | Type | Sale Price | Title Company |
|---|---|---|---|
| Deed | $358,000 | None Listed On Document | |
| Deed | $263,000 | First American Mortgage Solu | |
| Deed | $195,000 | -- | |
| Deed | $175,900 | -- | |
| Interfamily Deed Transfer | -- | -- | |
| Deed | -- | -- | |
| Deed | $159,942 | -- |
Mortgage History
| Date | Status | Loan Amount | Loan Type |
|---|---|---|---|
| Open | $358,000 | VA | |
| Previous Owner | $271,162 | VA | |
| Previous Owner | $268,654 | VA | |
| Previous Owner | $174,784 | VA | |
| Previous Owner | $195,000 | VA |
Property History
| Date | Event | Price | Change | Sq Ft Price |
|---|---|---|---|---|
| 12/23/2021 12/23/21 | Sold | $358,000 | +3.8% | $230 / Sq Ft |
| 11/07/2021 11/07/21 | Pending | -- | -- | -- |
| 11/04/2021 11/04/21 | For Sale | $345,000 | +31.2% | $222 / Sq Ft |
| 03/30/2018 03/30/18 | Sold | $263,000 | +1.2% | $166 / Sq Ft |
| 02/19/2018 02/19/18 | Pending | -- | -- | -- |
| 02/18/2018 02/18/18 | For Sale | $260,000 | -- | $164 / Sq Ft |
Tax History Compared to Growth
Tax History
| Year | Tax Paid | Tax Assessment Tax Assessment Total Assessment is a certain percentage of the fair market value that is determined by local assessors to be the total taxable value of land and additions on the property. | Land | Improvement |
|---|---|---|---|---|
| 2023 | $1,917 | $14,320 | $0 | $0 |
| 2022 | $1,777 | $14,320 | $0 | $0 |
| 2021 | $1,395 | $10,520 | $0 | $0 |
| 2020 | $1,445 | $10,520 | $0 | $0 |
| 2019 | $1,468 | $10,520 | $0 | $0 |
| 2017 | $860 | $8,070 | $0 | $0 |
| 2016 | $827 | $8,070 | $0 | $0 |
| 2015 | $853 | $8,070 | $0 | $0 |
| 2014 | $802 | $0 | $0 | $0 |
| 2011 | -- | $0 | $0 | $0 |
Agents Affiliated with this Home
-
Jay Henderson
J
Seller's Agent in 2021
Jay Henderson
Carolina One Real Estate
(843) 556-5800
1 in this area
77 Total Sales
-
Frankie Wiles
F
Buyer's Agent in 2021
Frankie Wiles
Smith Spencer Real Estate
(843) 227-2051
1 in this area
48 Total Sales
-
Brad Baker

Buyer Co-Listing Agent in 2021
Brad Baker
Realty ONE Group Coastal
(843) 270-0679
1 in this area
206 Total Sales
-
Michelle Pounds
M
Seller's Agent in 2018
Michelle Pounds
Realty ONE Group Coastal
(843) 972-9450
24 Total Sales
-
Brian Pounds
B
Seller Co-Listing Agent in 2018
Brian Pounds
Realty ONE Group Coastal
(843) 730-3544
1 Total Sale
-
Kimberly Lease

Buyer's Agent in 2018
Kimberly Lease
Century 21 Properties Plus
(843) 345-1161
163 Total Sales
Map
Source: CHS Regional MLS
MLS Number: 18004325
APN: 301-00-00-269
- 182 Sugar Magnolia Way
- 315 Grouse Park
- 826 Rue Dr
- 348 Spindlewood Way
- 468 Maple Oak Ln
- 188 Claret Cup Way
- 186 Claret Cup Way
- 192 Claret Cup Way
- 184 Claret Cup Way
- 180 Claret Cup Way
- 182 Claret Cup Way
- 195 Claret Cup Way
- 1061 Ashley Gardens Blvd
- 189 Claret Cup Way
- 187 Claret Cup Way
- 185 Claret Cup Way
- 193 Claret Cup Way
- 183 Claret Cup Way
- 197 Claret Cup Way
- 137 Claret Cup Way

