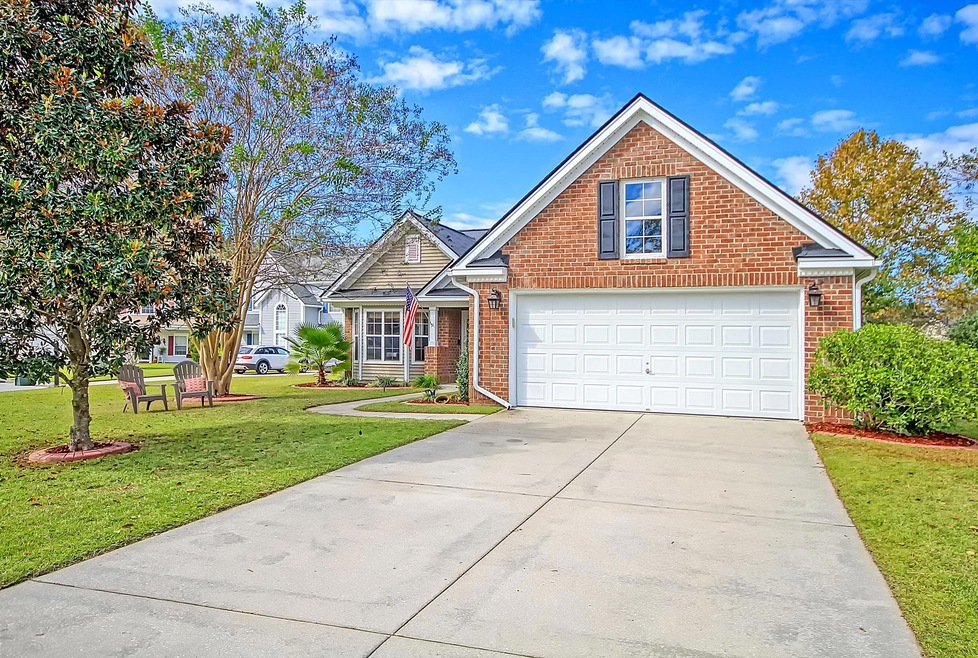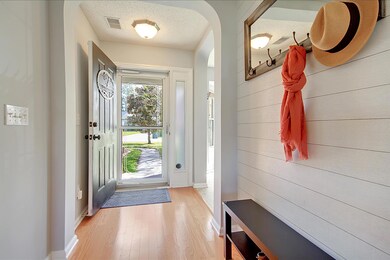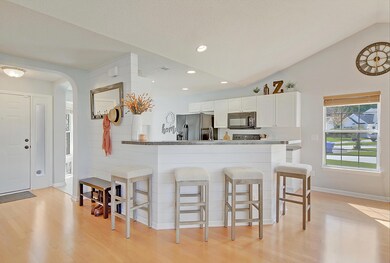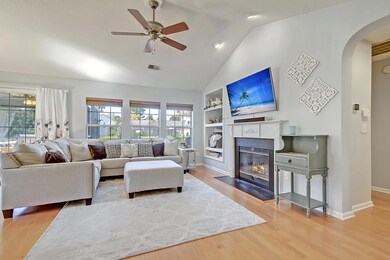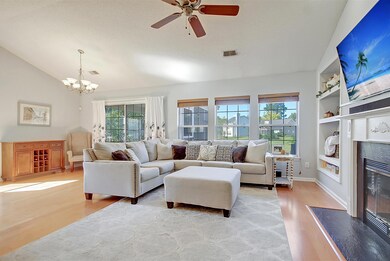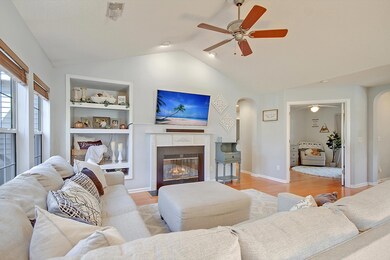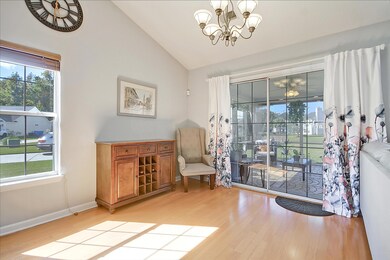
511 Carters Grove Rd Charleston, SC 29414
Autumn Chase-Magnolia Lakes NeighborhoodHighlights
- Cape Cod Architecture
- Pond
- Community Pool
- Drayton Hall Elementary School Rated A-
- Cathedral Ceiling
- Tennis Courts
About This Home
As of December 2021This charming 3 bedroom, 2 bathroom home is located on a pond lot and quiet cul-de-sac in the very desirable Grands Oaks neighborhood. This open floor plan has vaulted ceilings and plenty of natural light and is the perfect space for entertaining family and friends. Features include a formal living/dining area and separate breakfast nook off the kitchen. The screened in porch and patio with stamped concrete is a beautiful expansion to the living space and is a peaceful place to enjoy the Charleston sunset. The master suite is spacious with a walk in closet, separate his and her vanities, and jetted garden tub. Additional upgrades include wood burning fireplace, brick front, kwik curb flower beds, tinted windows in the back of house, and two car garage. Located at the front of the Grand Oaks neighborhood, you'll have a short walk to the neighborhood pool, grocery store, shops, restaurants, and Bees Ferry Rec Center. Additionally, it's a short 25 minute drive to downtown Charleston, Folly Beach, and the airport!
Last Agent to Sell the Property
Carolina One Real Estate License #91718 Listed on: 11/04/2021
Home Details
Home Type
- Single Family
Est. Annual Taxes
- $1,445
Year Built
- Built in 2000
Lot Details
- 10,454 Sq Ft Lot
- Cul-De-Sac
- Level Lot
Parking
- 2 Car Garage
- Garage Door Opener
Home Design
- Cape Cod Architecture
- Traditional Architecture
- Brick Exterior Construction
- Slab Foundation
- Asphalt Roof
- Vinyl Siding
Interior Spaces
- 1,556 Sq Ft Home
- 1-Story Property
- Popcorn or blown ceiling
- Cathedral Ceiling
- Ceiling Fan
- Wood Burning Fireplace
- Entrance Foyer
- Family Room with Fireplace
- Combination Dining and Living Room
- Laundry Room
Kitchen
- Eat-In Kitchen
- Dishwasher
Flooring
- Laminate
- Vinyl
Bedrooms and Bathrooms
- 3 Bedrooms
- Walk-In Closet
- 2 Full Bathrooms
- Garden Bath
Outdoor Features
- Pond
- Screened Patio
Schools
- Drayton Hall Elementary School
- C E Williams Middle School
- West Ashley High School
Utilities
- Central Air
- Heat Pump System
Community Details
Overview
- Grand Oaks Plantation Subdivision
Recreation
- Tennis Courts
- Community Pool
- Park
- Trails
Ownership History
Purchase Details
Home Financials for this Owner
Home Financials are based on the most recent Mortgage that was taken out on this home.Purchase Details
Home Financials for this Owner
Home Financials are based on the most recent Mortgage that was taken out on this home.Purchase Details
Home Financials for this Owner
Home Financials are based on the most recent Mortgage that was taken out on this home.Purchase Details
Purchase Details
Purchase Details
Purchase Details
Similar Homes in the area
Home Values in the Area
Average Home Value in this Area
Purchase History
| Date | Type | Sale Price | Title Company |
|---|---|---|---|
| Deed | $358,000 | None Listed On Document | |
| Deed | $263,000 | First American Mortgage Solu | |
| Deed | $195,000 | -- | |
| Deed | $175,900 | -- | |
| Interfamily Deed Transfer | -- | -- | |
| Deed | -- | -- | |
| Deed | $159,942 | -- |
Mortgage History
| Date | Status | Loan Amount | Loan Type |
|---|---|---|---|
| Open | $358,000 | VA | |
| Previous Owner | $271,162 | VA | |
| Previous Owner | $268,654 | VA | |
| Previous Owner | $174,784 | VA | |
| Previous Owner | $195,000 | VA |
Property History
| Date | Event | Price | Change | Sq Ft Price |
|---|---|---|---|---|
| 12/23/2021 12/23/21 | Sold | $358,000 | +3.8% | $230 / Sq Ft |
| 11/07/2021 11/07/21 | Pending | -- | -- | -- |
| 11/04/2021 11/04/21 | For Sale | $345,000 | +31.2% | $222 / Sq Ft |
| 03/30/2018 03/30/18 | Sold | $263,000 | +1.2% | $166 / Sq Ft |
| 02/19/2018 02/19/18 | Pending | -- | -- | -- |
| 02/18/2018 02/18/18 | For Sale | $260,000 | -- | $164 / Sq Ft |
Tax History Compared to Growth
Tax History
| Year | Tax Paid | Tax Assessment Tax Assessment Total Assessment is a certain percentage of the fair market value that is determined by local assessors to be the total taxable value of land and additions on the property. | Land | Improvement |
|---|---|---|---|---|
| 2023 | $1,917 | $14,320 | $0 | $0 |
| 2022 | $1,777 | $14,320 | $0 | $0 |
| 2021 | $1,395 | $10,520 | $0 | $0 |
| 2020 | $1,445 | $10,520 | $0 | $0 |
| 2019 | $1,468 | $10,520 | $0 | $0 |
| 2017 | $860 | $8,070 | $0 | $0 |
| 2016 | $827 | $8,070 | $0 | $0 |
| 2015 | $853 | $8,070 | $0 | $0 |
| 2014 | $802 | $0 | $0 | $0 |
| 2011 | -- | $0 | $0 | $0 |
Agents Affiliated with this Home
-
Jay Henderson
J
Seller's Agent in 2021
Jay Henderson
Carolina One Real Estate
(843) 556-5800
1 in this area
77 Total Sales
-
Frankie Wiles
F
Buyer's Agent in 2021
Frankie Wiles
Smith Spencer Real Estate
(843) 227-2051
1 in this area
48 Total Sales
-
Brad Baker

Buyer Co-Listing Agent in 2021
Brad Baker
Realty ONE Group Coastal
(843) 270-0679
1 in this area
206 Total Sales
-
Michelle Pounds
M
Seller's Agent in 2018
Michelle Pounds
Realty ONE Group Coastal
(843) 972-9450
24 Total Sales
-
Brian Pounds
B
Seller Co-Listing Agent in 2018
Brian Pounds
Realty ONE Group Coastal
(843) 730-3544
1 Total Sale
-
Kimberly Lease

Buyer's Agent in 2018
Kimberly Lease
Century 21 Properties Plus
(843) 345-1161
163 Total Sales
Map
Source: CHS Regional MLS
MLS Number: 21029624
APN: 301-00-00-269
- 182 Sugar Magnolia Way
- 315 Grouse Park
- 826 Rue Dr
- 348 Spindlewood Way
- 468 Maple Oak Ln
- 188 Claret Cup Way
- 186 Claret Cup Way
- 192 Claret Cup Way
- 184 Claret Cup Way
- 180 Claret Cup Way
- 182 Claret Cup Way
- 195 Claret Cup Way
- 189 Claret Cup Way
- 187 Claret Cup Way
- 185 Claret Cup Way
- 193 Claret Cup Way
- 183 Claret Cup Way
- 197 Claret Cup Way
- 137 Claret Cup Way
- 487 Queenview Ln
