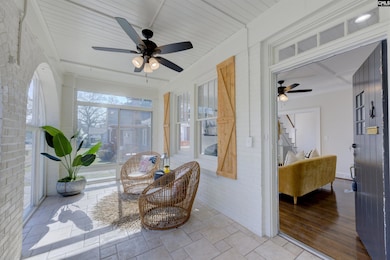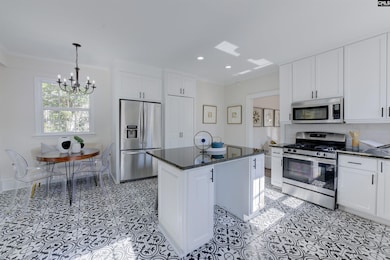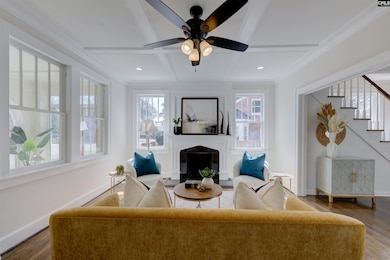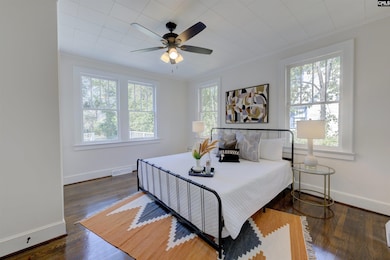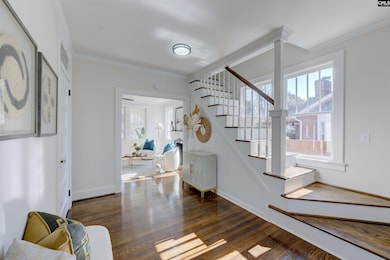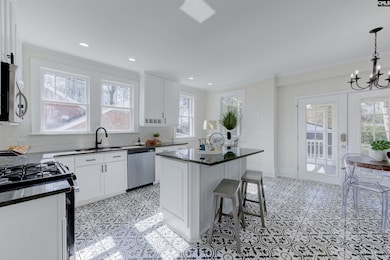
511 Chatham Ave Columbia, SC 29205
Rosewood NeighborhoodEstimated payment $3,640/month
Highlights
- Very Popular Property
- Deck
- Main Floor Bedroom
- Rosewood Elementary School Rated A-
- Wood Flooring
- Secondary bathroom tub or shower combo
About This Home
Located in the highly sought-after Shandon neighborhood, this move-in-ready craftsman-style bungalow offers the perfect blend of historic charm and modern updates—all within walking distance to popular shops, restaurants, and downtown conveniences! Inside, you'll find gorgeous refinished hardwood floors, fresh paint, stylish new hardware and fixtures, and updated kitchen and baths. The layout includes a formal living room, two spacious guest bedrooms on the main level, and an upstairs primary suite complete with a loft area—ideal for a home office, reading nook, or flex space. The granite kitchen with a full stainless appliance package features an island with bar seating and dining area. Enjoy fantastic outdoor living with an enclosed front porch, a rear screened porch, and a deck perfect for grilling, all overlooking a fenced, level backyard. A detached two-car garage provides additional storage and convenience. Situated just minutes from UofSC, the business district, and local parks, this home delivers the best of in-town living with timeless charm and thoughtful updates. Don’t miss your chance to see this Shandon gem—schedule your showing today! Disclaimer: CMLS has not reviewed and, therefore, does not endorse vendors who may appear in listings.
Home Details
Home Type
- Single Family
Est. Annual Taxes
- $8,487
Year Built
- Built in 1937
Lot Details
- 10,454 Sq Ft Lot
- Back Yard Fenced
- Chain Link Fence
Home Design
- Bungalow
- Four Sided Brick Exterior Elevation
Interior Spaces
- 1,871 Sq Ft Home
- 1.5-Story Property
- Crown Molding
- Coffered Ceiling
- Ceiling Fan
- Recessed Lighting
- Living Room with Fireplace
- Screened Porch
- Crawl Space
Kitchen
- Eat-In Kitchen
- Gas Cooktop
- Built-In Microwave
- Dishwasher
- Granite Countertops
- Tiled Backsplash
Flooring
- Wood
- Tile
Bedrooms and Bathrooms
- 3 Bedrooms
- Main Floor Bedroom
- Dual Vanity Sinks in Primary Bathroom
- Secondary bathroom tub or shower combo
- Bathtub with Shower
Laundry
- Laundry on main level
- Laundry in Kitchen
Outdoor Features
- Deck
- Separate Outdoor Workshop
Schools
- Rosewood Elementary School
- Hand Middle School
- Dreher High School
Utilities
- Central Heating and Cooling System
Community Details
- Shandon Subdivision
Map
Home Values in the Area
Average Home Value in this Area
Tax History
| Year | Tax Paid | Tax Assessment Tax Assessment Total Assessment is a certain percentage of the fair market value that is determined by local assessors to be the total taxable value of land and additions on the property. | Land | Improvement |
|---|---|---|---|---|
| 2024 | $8,487 | $310,200 | $0 | $0 |
| 2023 | $8,487 | $10,788 | $0 | $0 |
| 2022 | $7,798 | $269,700 | $90,000 | $179,700 |
| 2021 | $7,861 | $16,180 | $0 | $0 |
| 2020 | $7,972 | $16,180 | $0 | $0 |
| 2019 | $7,994 | $16,180 | $0 | $0 |
| 2018 | $8,096 | $16,190 | $0 | $0 |
| 2017 | $7,874 | $16,190 | $0 | $0 |
| 2016 | $1,821 | $9,530 | $0 | $0 |
| 2015 | $1,821 | $9,530 | $0 | $0 |
| 2014 | $1,819 | $238,300 | $0 | $0 |
| 2013 | -- | $9,530 | $0 | $0 |
Property History
| Date | Event | Price | Change | Sq Ft Price |
|---|---|---|---|---|
| 06/17/2025 06/17/25 | For Sale | $525,000 | -- | $281 / Sq Ft |
Purchase History
| Date | Type | Sale Price | Title Company |
|---|---|---|---|
| Deed | $350,000 | None Listed On Document | |
| Deed | $269,900 | None Available | |
| Deed | $240,000 | -- | |
| Deed | $224,900 | -- | |
| Corporate Deed | $195,000 | -- | |
| Deed | $131,000 | -- |
Mortgage History
| Date | Status | Loan Amount | Loan Type |
|---|---|---|---|
| Previous Owner | $215,920 | New Conventional | |
| Previous Owner | $228,000 | New Conventional | |
| Previous Owner | $125,000 | Purchase Money Mortgage | |
| Previous Owner | $156,000 | No Value Available | |
| Previous Owner | $47,800 | Credit Line Revolving | |
| Previous Owner | $124,450 | No Value Available | |
| Closed | $39,000 | No Value Available |
About the Listing Agent

Hello! Thank you for your consideration and taking the time to learn more about me. Here's the rapid recap: I was born and raised in Columbia. I came into the real estate business in 2003 after graduating from the University of SC with a B.A. in Public Relations/Business Administration. For the first decade, I worked for a few large franchise firms. In 2013, my husband (who also grew up in Columbia) and I elected to take a leap of faith, and pursued our "American Dream" of opening our own
Karen's Other Listings
Source: Consolidated MLS (Columbia MLS)
MLS Number: 611098
APN: 13803-03-08
- 3318 Blossom St
- 501 Ott Rd
- 3442 Blossom St
- 9 Sims Alley
- 3001 Kirkwood Rd
- 3610 Wilmot Ave
- 3714 Blossom St
- 2921 Monroe St
- 3419 Heyward St
- 2821 Blossom St
- 3228 Devereaux Rd
- 3519 Heyward St
- 3302 Cannon St
- 2812 Duncan St
- 2804 Duncan St
- 3720 Heyward St
- 3402 Rosewood Dr
- 3428 Rosewood Dr
- 3700 Yale Ave
- 3822 Cassina Rd

