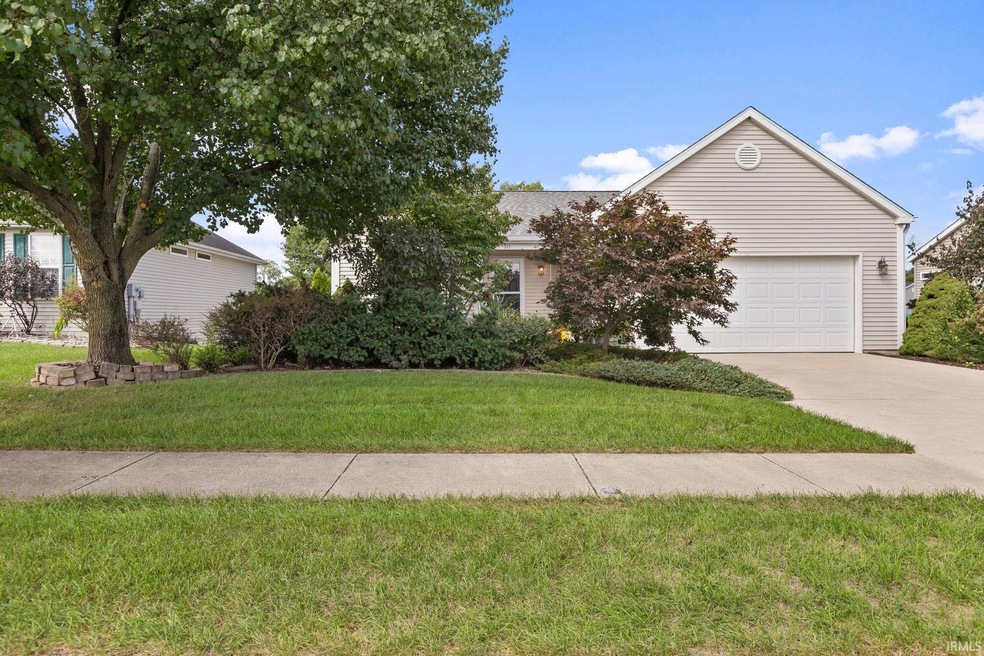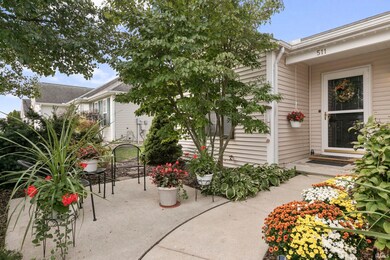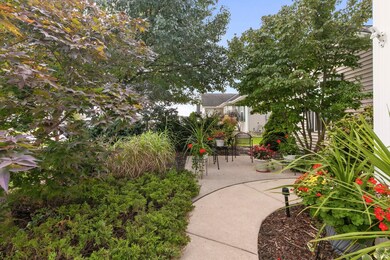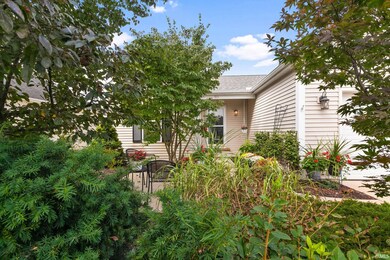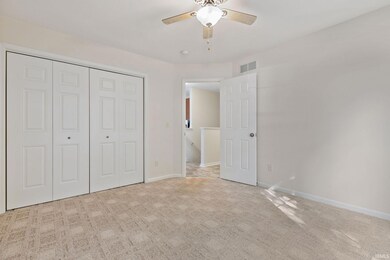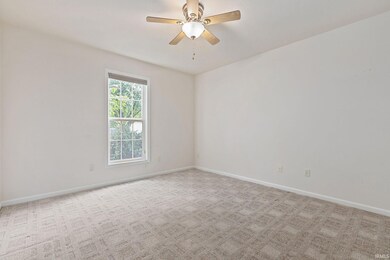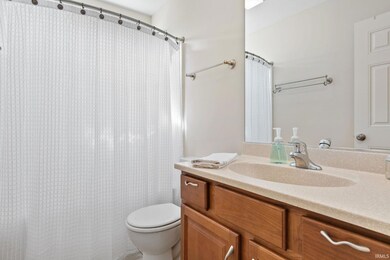
511 Cloudmont Dr Osceola, IN 46561
Highlights
- Primary Bedroom Suite
- Waterfront
- Lake, Pond or Stream
- Elm Road Elementary School Rated A
- Open Floorplan
- Ranch Style House
About This Home
As of October 2024Multiple Offers Received - All offers due by 11 am 9/30/24 **Welcome to this *one-owner* gem that has been meticulously maintained and thoughtfully updated! Nestled in a serene neighborhood, this custom layout offers a perfect blend of comfort and flexibility. The front yard greets you with a peaceful oasis, surrounded by vibrant flowers and trees, creating a welcoming and tranquil atmosphere that continues throughout the home. The main level boasts everything you need for easy living, including laundry. Step outside to your very own backyard oasis featuring a two-tier deck, perfect for entertaining or simply soaking in the beautiful pond view. The fenced yard is a great space for pets, or relaxation. Inside, you'll find 2 spacious bedrooms and 2 full bathrooms, with endless potential in the full view out basement! Already plumbed for a third bathroom and featuring two windows, you can easily transform this space into additional bedrooms or a second living area—turning this home into a 3 or even 4-bedroom sanctuary.
Last Agent to Sell the Property
Berkshire Hathaway HomeServices Northern Indiana Real Estate Brokerage Phone: 574-284-2600 Listed on: 09/27/2024

Home Details
Home Type
- Single Family
Est. Annual Taxes
- $2,276
Year Built
- Built in 2005
Lot Details
- 9,148 Sq Ft Lot
- Lot Dimensions are 67x135
- Waterfront
- Backs to Open Ground
- Picket Fence
- Partially Fenced Property
- Vinyl Fence
- Landscaped
- Property is zoned R1 Single Family Residential
HOA Fees
- $42 Monthly HOA Fees
Parking
- 2 Car Attached Garage
- Garage Door Opener
- Off-Street Parking
Home Design
- Ranch Style House
- Poured Concrete
- Vinyl Construction Material
Interior Spaces
- Open Floorplan
- Ceiling Fan
- Unfinished Basement
- Basement Fills Entire Space Under The House
- Disposal
Bedrooms and Bathrooms
- 2 Bedrooms
- Primary Bedroom Suite
- 2 Full Bathrooms
Laundry
- Laundry on main level
- Washer and Gas Dryer Hookup
Outdoor Features
- Lake, Pond or Stream
- Patio
Schools
- Elm Road Elementary School
- Grissom Middle School
- Penn High School
Utilities
- Forced Air Heating and Cooling System
Listing and Financial Details
- Assessor Parcel Number 71-10-08-376-033.000-030
- Seller Concessions Not Offered
Community Details
Overview
- Newbury Pointe Subdivision
Recreation
- Waterfront Owned by Association
Ownership History
Purchase Details
Home Financials for this Owner
Home Financials are based on the most recent Mortgage that was taken out on this home.Purchase Details
Home Financials for this Owner
Home Financials are based on the most recent Mortgage that was taken out on this home.Similar Homes in Osceola, IN
Home Values in the Area
Average Home Value in this Area
Purchase History
| Date | Type | Sale Price | Title Company |
|---|---|---|---|
| Warranty Deed | $275,000 | Fidelity National Title Compan | |
| Corporate Deed | -- | Metropolitan Title In Llc |
Mortgage History
| Date | Status | Loan Amount | Loan Type |
|---|---|---|---|
| Open | $125,000 | New Conventional | |
| Previous Owner | $108,000 | New Conventional | |
| Previous Owner | $20,000 | Credit Line Revolving | |
| Previous Owner | $20,000 | Credit Line Revolving | |
| Previous Owner | $83,852 | New Conventional |
Property History
| Date | Event | Price | Change | Sq Ft Price |
|---|---|---|---|---|
| 06/01/2026 06/01/26 | For Sale | $146,847 | -46.6% | $113 / Sq Ft |
| 10/24/2024 10/24/24 | Sold | $275,000 | +2.0% | $211 / Sq Ft |
| 09/30/2024 09/30/24 | Pending | -- | -- | -- |
| 09/27/2024 09/27/24 | For Sale | $269,500 | +83.5% | $206 / Sq Ft |
| 03/30/2022 03/30/22 | Sold | $146,847 | -- | $113 / Sq Ft |
Tax History Compared to Growth
Tax History
| Year | Tax Paid | Tax Assessment Tax Assessment Total Assessment is a certain percentage of the fair market value that is determined by local assessors to be the total taxable value of land and additions on the property. | Land | Improvement |
|---|---|---|---|---|
| 2024 | $2,276 | $245,100 | $62,800 | $182,300 |
| 2023 | $2,267 | $248,100 | $62,800 | $185,300 |
| 2022 | $2,521 | $250,300 | $62,800 | $187,500 |
| 2021 | $1,969 | $194,000 | $20,800 | $173,200 |
| 2020 | $1,975 | $192,700 | $20,400 | $172,300 |
| 2019 | $1,770 | $172,500 | $18,100 | $154,400 |
| 2018 | $1,665 | $167,700 | $17,100 | $150,600 |
| 2017 | $1,535 | $165,100 | $17,100 | $148,000 |
| 2016 | $1,273 | $141,400 | $14,500 | $126,900 |
| 2014 | $1,217 | $139,800 | $14,500 | $125,300 |
Agents Affiliated with this Home
-
B
Seller's Agent in 2026
Builder New Construction Builder New Construction
BUILDER NEW CONSTRUCTION
-
Valarie Lester

Seller's Agent in 2024
Valarie Lester
Berkshire Hathaway HomeServices Northern Indiana Real Estate
(503) 828-4733
1 in this area
170 Total Sales
-
Kathy White

Buyer's Agent in 2024
Kathy White
Berkshire Hathaway HomeServices Northern Indiana Real Estate
(574) 993-2600
5 in this area
167 Total Sales
Map
Source: Indiana Regional MLS
MLS Number: 202437524
APN: 71-10-08-376-033.000-030
- 416 Champery Dr
- 56687 Lake St
- 1622 Cobble Hills Dr
- 504 Eagle Pass Dr
- 430 Eagle Pass Dr
- 1617 Cobble Hills Dr
- 11270 Albany Ridge Dr
- 512 Shepherds Cove Dr
- 1409 Wilderness Tr
- 1401 Wilderness Tr
- 57005 Southshore Dr
- 11472 Jefferson Blvd
- 5503 Bay Char Ct
- 56144 Buckeye Rd
- 5116 Bankside Ct
- 10111 Jefferson Rd
- 536 Garfield St
- 506 N Beech Rd
- 12200 Jefferson Blvd
- VL Douglas - Lot 1 Bend
