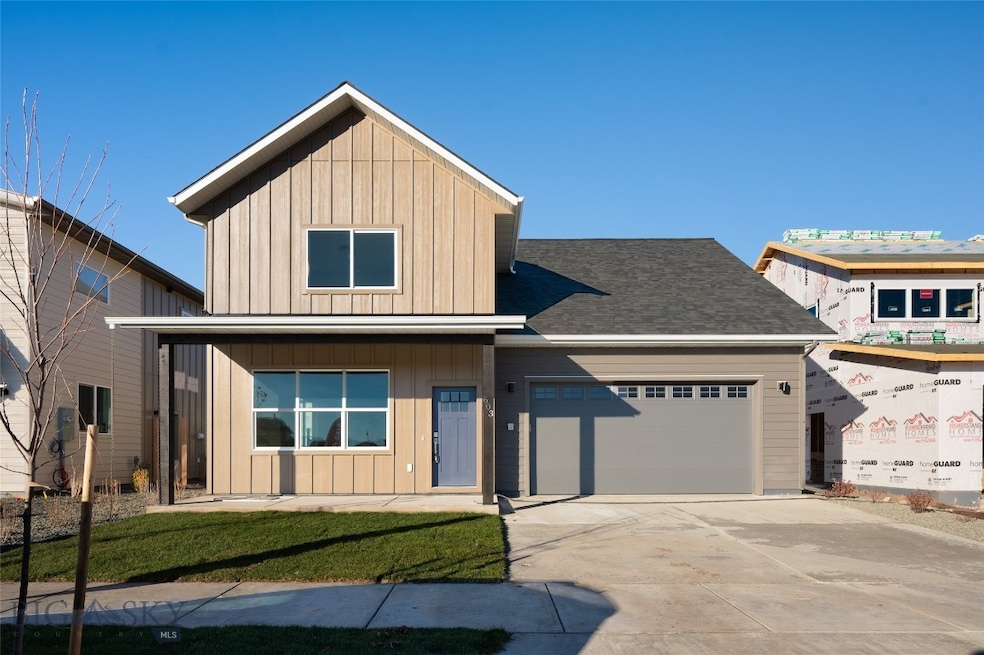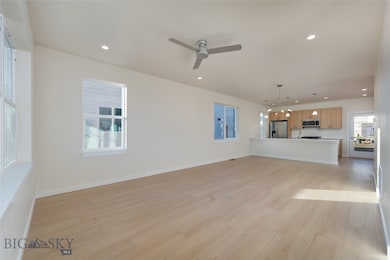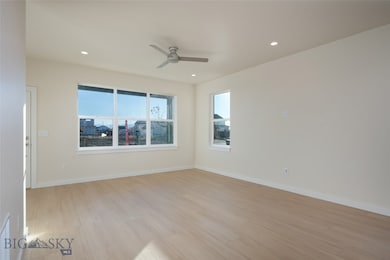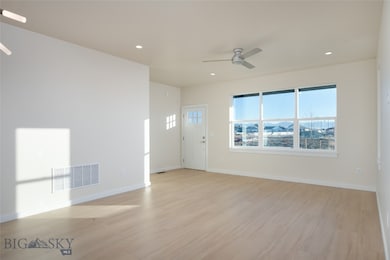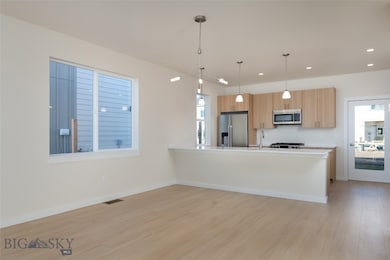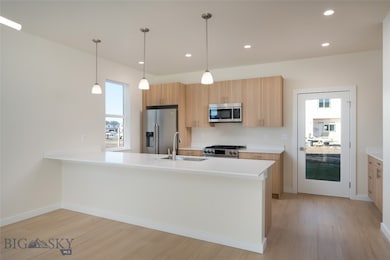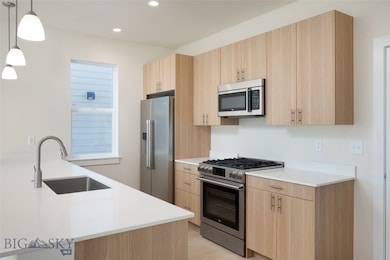511 Companion Way Belgrade, MT 59714
Estimated payment $3,222/month
Highlights
- New Construction
- Wood Flooring
- 2 Car Attached Garage
- Heck/Quaw Elementary School Rated A
- Covered Patio or Porch
- Walk-In Closet
About This Home
Another exceptional Higher Standard Homes build located in Belgrade’s newest community of West Post. The main floor features LVT flooring
throughout, with an open-concept kitchen, living, and dining area. The master suite is conveniently located on the main floor, while upstairs you'll find
two additional bedrooms and a giant bonus room that can serve a variety of uses including a 4th bedroom, second living space or home office. The
kitchen is beautifully appointed with quartz countertops, Kitchen Craft Cabinets, stainless steel appliances and a gas range, while the master bath offers a
luxurious tiled shower. This property also includes full front and backyard landscaping with underground sprinklers. Central A/C is included!
Enjoy being just down the street from the incredible neighborhood park, which will feature a pond with a beach, amphitheater, bike park, playground,
dog park and pavilion. Part of this vibrant mixed-use development, West Post offers residents access to a wealth of amenities, parks, and trail
systems, all within easy reach of both Belgrade and Bozeman. Conveniently located just south of I-90 and the Bozeman Yellowstone International
Airport, this home offers easy access to everything the area has to offer. One more bonus...this home is sided with Diamond Kote, a 30 year no fade warranty!
Home Details
Home Type
- Single Family
Est. Annual Taxes
- $286
Year Built
- Built in 2025 | New Construction
Lot Details
- 3,920 Sq Ft Lot
- Zoning described as MR – Mixed Residential
HOA Fees
- $30 Monthly HOA Fees
Parking
- 2 Car Attached Garage
Home Design
- Shingle Roof
- Asphalt Roof
Interior Spaces
- 2,237 Sq Ft Home
- 2-Story Property
- Ceiling Fan
- Living Room
- Dining Room
- Laundry Room
Kitchen
- Range
- Microwave
- Dishwasher
- Disposal
Flooring
- Wood
- Partially Carpeted
- Vinyl
Bedrooms and Bathrooms
- 4 Bedrooms
- Walk-In Closet
Home Security
- Security Lights
- Fire and Smoke Detector
Outdoor Features
- Covered Patio or Porch
Utilities
- Forced Air Heating and Cooling System
- Heating System Uses Natural Gas
Listing and Financial Details
- Assessor Parcel Number 00RFF87666
Community Details
Overview
- Association fees include road maintenance, snow removal
- Built by Higher Standard Homes
- West Post Subdivision
Recreation
- Community Playground
- Park
- Trails
Map
Home Values in the Area
Average Home Value in this Area
Tax History
| Year | Tax Paid | Tax Assessment Tax Assessment Total Assessment is a certain percentage of the fair market value that is determined by local assessors to be the total taxable value of land and additions on the property. | Land | Improvement |
|---|---|---|---|---|
| 2025 | $1 | $5 | $0 | $0 |
| 2024 | $1 | $8 | $0 | $0 |
Property History
| Date | Event | Price | List to Sale | Price per Sq Ft |
|---|---|---|---|---|
| 11/21/2025 11/21/25 | For Sale | $599,900 | -- | $268 / Sq Ft |
Purchase History
| Date | Type | Sale Price | Title Company |
|---|---|---|---|
| Warranty Deed | -- | Montana Title | |
| Warranty Deed | -- | Montana Title |
Source: Big Sky Country MLS
MLS Number: 404805
APN: 06-0903-13-1-10-03-0000
- 605 Mira Way Unit C
- 608 Mira Way Unit A
- 500 Edgar St Unit D
- 500 Edgar St Unit B
- 500 Edgar St Unit C
- 500 Edgar St Unit A
- 500 Wise Way
- 509 Reflector Rd
- 502 Lacey Ln Unit A
- 511 Reflector Rd
- 515 Reflector Rd
- 500 Lacey Ln Unit c
- 612 Companion Way
- 513 Companion Way
- 512 Wise Way
- Pioneer Plan at West Post
- Elkhorn Plan at West Post
- 758 Thrice Loop
- 738 Thrice Loop
- 514 Spaniel Ln
- 611 Companion Way
- 603 Mira Way
- 715 Thrice Lp
- 101 Abby St
- 6071 Jackrabbit Ln Unit . A1
- 99 Frank Rd
- 303 Belgrade Blvd
- 22445 Frontage Rd
- 92 13th St Unit B
- 89 Village Dr Unit 3rd Floor 2 Bedroom
- 448-448 W Shore Dr Unit 446
- 1807 Golden Dr W
- 863 Hulbert Rd W
- 160 Jackie Jo Jct
- 2240 Baxter Ln Unit 7
- 75 Highnoon Way Unit A
- 3828 Blondie Ct
- 877 Forestglen Dr Unit Condo For Rent
- 1595 Twin Lakes Ave
- 1140 Abigail Ln
