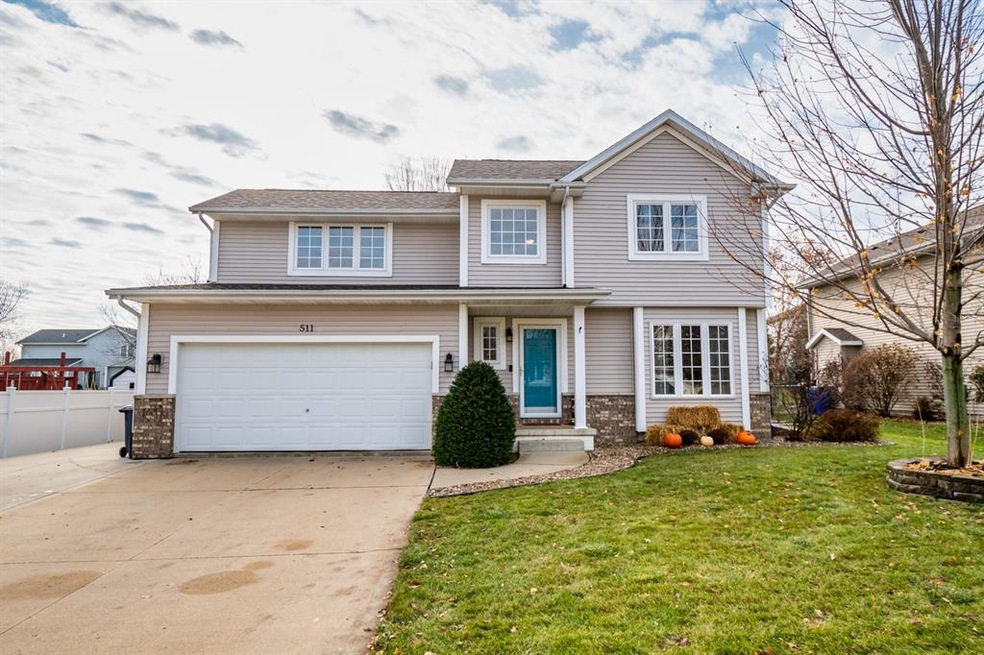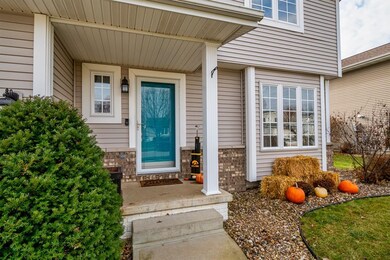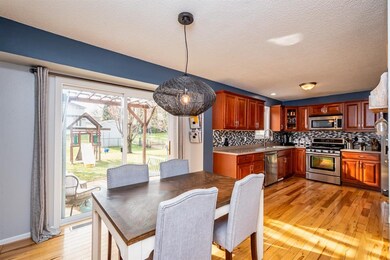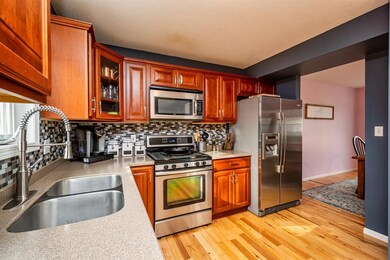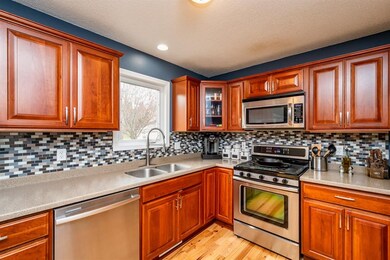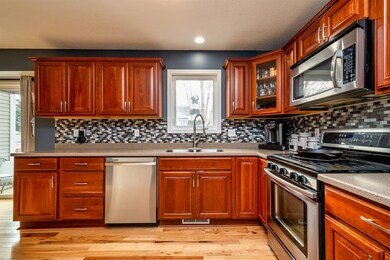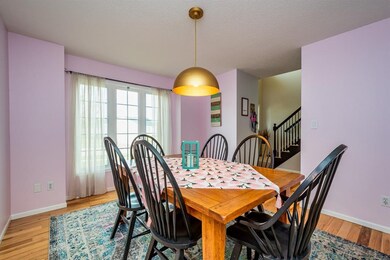
511 Deer Run Dr NE Cedar Rapids, IA 52402
Estimated Value: $298,000 - $325,000
Highlights
- Heated Floors
- Family Room with Fireplace
- Formal Dining Room
- Westfield Elementary School Rated A
- Recreation Room
- 2 Car Attached Garage
About This Home
As of January 2020Welcome home! Located on a quiet street in a highly desirable neighborhood with easy access to shopping, entertainment, schools and work, this house won't last long. You'll be welcomed by a 2 story foyer as you enter through the front door with sights straight to the backyard. Your main floor boasts a large formal dining room plus an eat in dining space in the kitchen. The kitchen has stainless steal appliances that STAY, granite counters and that dreamy window over your sink. You also have a half bathroom for guests and a large family room with vaulted ceilings and a fireplace to snuggle up on Iowa winter nights. Upstairs is your large master with a fully updated master bathroom that has a walk in shower and heated floors! You'll also find 2 more bedrooms and another full bath. When you enter your lower level, you'll find numerous options for storage, a 4th bedroom and a large family room. Swing set, shed and fenced yard
Home Details
Home Type
- Single Family
Est. Annual Taxes
- $4,362
Year Built
- 1998
Lot Details
- 8,015 Sq Ft Lot
- Lot Dimensions are 65 x 123
- Fenced
Home Design
- Frame Construction
- Vinyl Construction Material
Interior Spaces
- 2-Story Property
- Sound System
- Family Room with Fireplace
- Great Room
- Formal Dining Room
- Recreation Room
- Heated Floors
- Basement Fills Entire Space Under The House
Kitchen
- Eat-In Kitchen
- Range
- Microwave
- Dishwasher
- Disposal
Bedrooms and Bathrooms
- Primary bedroom located on second floor
Parking
- 2 Car Attached Garage
- Garage Door Opener
- Guest Parking
- On-Street Parking
- Off-Street Parking
Outdoor Features
- Patio
- Storage Shed
Utilities
- Forced Air Cooling System
- Heating System Uses Gas
- Cable TV Available
Ownership History
Purchase Details
Home Financials for this Owner
Home Financials are based on the most recent Mortgage that was taken out on this home.Purchase Details
Home Financials for this Owner
Home Financials are based on the most recent Mortgage that was taken out on this home.Purchase Details
Home Financials for this Owner
Home Financials are based on the most recent Mortgage that was taken out on this home.Purchase Details
Purchase Details
Home Financials for this Owner
Home Financials are based on the most recent Mortgage that was taken out on this home.Purchase Details
Home Financials for this Owner
Home Financials are based on the most recent Mortgage that was taken out on this home.Similar Homes in Cedar Rapids, IA
Home Values in the Area
Average Home Value in this Area
Purchase History
| Date | Buyer | Sale Price | Title Company |
|---|---|---|---|
| Sirovy Logan M | $230,000 | None Available | |
| Vanmeter Drew C | -- | None Available | |
| Isom Elissa A | $155,500 | None Available | |
| The Bank Of New York Mellon | $206,659 | None Available | |
| Mcdermed Galen | $182,500 | None Available | |
| Mason Matthew D | $152,000 | -- |
Mortgage History
| Date | Status | Borrower | Loan Amount |
|---|---|---|---|
| Open | Sirovy Logan M | $233,472 | |
| Previous Owner | Vanmeter Drew C | $204,008 | |
| Previous Owner | Isom Elissa A | $112,000 | |
| Previous Owner | Isom Elissa A | $124,400 | |
| Previous Owner | Mcdermed Galen | $177,500 | |
| Previous Owner | Mcdermed Galen | $173,840 | |
| Previous Owner | Mason Matthew D | $144,700 |
Property History
| Date | Event | Price | Change | Sq Ft Price |
|---|---|---|---|---|
| 01/17/2020 01/17/20 | Sold | $230,000 | 0.0% | $91 / Sq Ft |
| 11/23/2019 11/23/19 | Pending | -- | -- | -- |
| 11/21/2019 11/21/19 | For Sale | $230,000 | -- | $91 / Sq Ft |
Tax History Compared to Growth
Tax History
| Year | Tax Paid | Tax Assessment Tax Assessment Total Assessment is a certain percentage of the fair market value that is determined by local assessors to be the total taxable value of land and additions on the property. | Land | Improvement |
|---|---|---|---|---|
| 2023 | $5,478 | $283,700 | $49,200 | $234,500 |
| 2022 | $4,560 | $248,600 | $46,000 | $202,600 |
| 2021 | $4,692 | $214,900 | $42,700 | $172,200 |
| 2020 | $4,692 | $208,400 | $34,500 | $173,900 |
| 2019 | $4,164 | $195,000 | $34,500 | $160,500 |
| 2018 | $3,982 | $187,800 | $34,500 | $153,300 |
| 2017 | $4,013 | $178,900 | $34,500 | $144,400 |
| 2016 | $4,013 | $179,400 | $34,500 | $144,900 |
| 2015 | $3,733 | $166,689 | $26,260 | $140,429 |
| 2014 | $3,538 | $166,689 | $26,260 | $140,429 |
| 2013 | $3,416 | $166,689 | $26,260 | $140,429 |
Agents Affiliated with this Home
-
Jenna Burt
J
Seller's Agent in 2020
Jenna Burt
Keller Williams Legacy Group
(319) 214-2400
283 Total Sales
-
Tami Timm

Buyer's Agent in 2020
Tami Timm
COLDWELL BANKER HEDGES
(319) 361-4663
228 Total Sales
Map
Source: Cedar Rapids Area Association of REALTORS®
MLS Number: 1908379
APN: 11274-78002-00000
- 618 Huntington Ridge Rd NE
- 623 Winterberry Place NE
- 815 Deer Run Dr NE
- 640 Colton Cir NE Unit 7
- 827 Dorchester Place NE
- 7633 Westfield Dr NE
- 7615 Westfield Dr NE
- 7701 Westfield Dr NE
- 1018 Deer Run Dr NE
- 7819 Winston Dr NE
- 923 Messina Dr NE
- 934 White Ivy Place NE
- 1144 Crescent View Dr NE
- 942 71st St NE
- 7006 Candlewick Dr NE
- 900 Chesterfield Rd NE
- 1107 74th St NE
- 377 Cambridge Dr NE
- 1153 74th St NE Unit 1153
- 334 Boyson Rd NE
- 511 Deer Run Dr NE
- 517 Deer Run Dr NE
- 7707 Pin Tail Dr NE
- 7701 Pin Tail Dr NE
- 523 Deer Run Dr NE
- 514 Blue Heron Ct NE
- 520 Blue Heron Ct NE
- 508 Blue Heron Ct NE
- 602 Blue Heron Ct NE
- 510 Deer Run Dr NE
- 529 Deer Run Dr NE
- 502 Blue Heron Ct NE
- 504 Deer Run Dr NE
- 524 Deer Run Dr NE
- 608 Blue Heron Ct NE
- 530 Deer Run Dr NE
- 605 Deer Run Dr NE
- 7706 Pin Tail Dr NE
- 7712 Pin Tail Dr NE
- 7700 Pin Tail Dr NE
