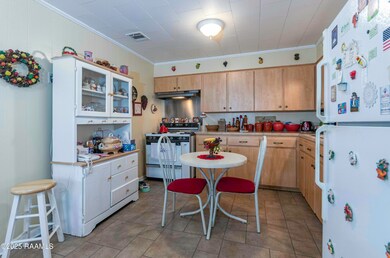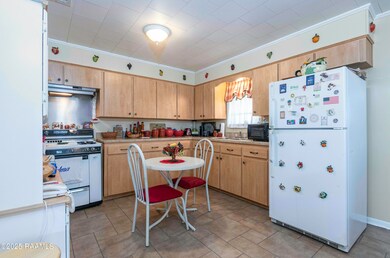
511 Doll St Jeanerette, LA 70544
Highlights
- Corner Lot
- Cottage
- Crown Molding
- Belle Place Middle School Rated A-
- Additional Land
- Community Playground
About This Home
As of May 2025Welcome to 511 Doll Street! This charming, well-maintained three-bedroom, one-bath home is move-in ready and boasts a host of updates that make it feel like new. As you enter, you'll be greeted by an open floor plan, providing a spacious and airy atmosphere. The kitchen is absolutely adorable, offering plenty of character and functionality.Key features include:*A roof that's only 4 years old*A Trane AC unit that's also just 4 years old*A hot water tank that's only 1 year old*Double lot for extra space*A single-car garageAt 1,064 square feet, this home feels much larger thanks to its thoughtful design and open flow. The beautiful curb appeal and friendly neighbors further enhance the appeal of this property. With its exceptional condition and desirable location, this home is sure to sell quickly.Don't wait--schedule your showing today before it's gone!
Last Agent to Sell the Property
EXP Realty, LLC License #0995684940 Listed on: 01/06/2025

Home Details
Home Type
- Single Family
Est. Annual Taxes
- $528
Lot Details
- 0.25 Acre Lot
- Landscaped
- Corner Lot
- Level Lot
- Back Yard
- Additional Land
Home Design
- Cottage
- Brick Exterior Construction
- Slab Foundation
- Frame Construction
- Composition Roof
Interior Spaces
- 1,064 Sq Ft Home
- 1-Story Property
- Crown Molding
- Storm Doors
- Washer and Electric Dryer Hookup
Kitchen
- Stove
- Formica Countertops
Flooring
- Tile
- Vinyl Plank
Bedrooms and Bathrooms
- 3 Bedrooms
- 1 Full Bathroom
Parking
- 1 Parking Space
- 1 Carport Space
Outdoor Features
- Exterior Lighting
- Shed
Schools
- St Charles Elementary School
- Jeanerette Middle School
- Jeanerette High School
Utilities
- Central Heating and Cooling System
- Heating System Uses Natural Gas
Listing and Financial Details
- Tax Lot 48/49
Community Details
Overview
- Dalbor Subdivision
Recreation
- Community Playground
- Park
Similar Homes in Jeanerette, LA
Home Values in the Area
Average Home Value in this Area
Property History
| Date | Event | Price | Change | Sq Ft Price |
|---|---|---|---|---|
| 05/20/2025 05/20/25 | Sold | -- | -- | -- |
| 04/28/2025 04/28/25 | Pending | -- | -- | -- |
| 04/22/2025 04/22/25 | For Sale | $78,000 | 0.0% | $73 / Sq Ft |
| 03/18/2025 03/18/25 | Pending | -- | -- | -- |
| 01/06/2025 01/06/25 | For Sale | $78,000 | -- | $73 / Sq Ft |
Tax History Compared to Growth
Tax History
| Year | Tax Paid | Tax Assessment Tax Assessment Total Assessment is a certain percentage of the fair market value that is determined by local assessors to be the total taxable value of land and additions on the property. | Land | Improvement |
|---|---|---|---|---|
| 2024 | $528 | $5,171 | $649 | $4,522 |
| 2023 | $492 | $4,639 | $649 | $3,990 |
| 2022 | $310 | $4,639 | $649 | $3,990 |
| 2021 | $310 | $4,639 | $649 | $3,990 |
| 2020 | $0 | $4,639 | $0 | $0 |
| 2017 | $297 | $4,639 | $649 | $3,990 |
| 2016 | $289 | $4,639 | $649 | $3,990 |
| 2014 | $451 | $4,477 | $487 | $3,990 |
Agents Affiliated with this Home
-
Lonnie Trimble

Seller's Agent in 2025
Lonnie Trimble
EXP Realty, LLC
(337) 277-5185
11 in this area
134 Total Sales
-
Briana Touchet
B
Buyer's Agent in 2025
Briana Touchet
EXP Realty, LLC
(409) 273-0259
1 in this area
61 Total Sales
Map
Source: REALTOR® Association of Acadiana
MLS Number: 25000193
APN: 0602293000
- Tbd Glover St
- 713 Felix St
- 9303 E Old Spanish Trail
- 2304 3rd St
- 2133 Ritter St
- 1933 Green St
- 2000 Martin Luther King Dr
- 19545 Louisiana 182
- 19546 Louisiana 182
- 538 Pellerin St
- 410 Milmo St
- 1323 Tarleton St
- Tract B-1 E Admiral Doyle Dr
- Tbd E Dr
- 513 Par Road 811
- 534 Druilhet St
- 1019 Monnot Rd
- 1015 Monnot Rd
- 1021 Monnot Rd
- 1023 Monnot Rd






