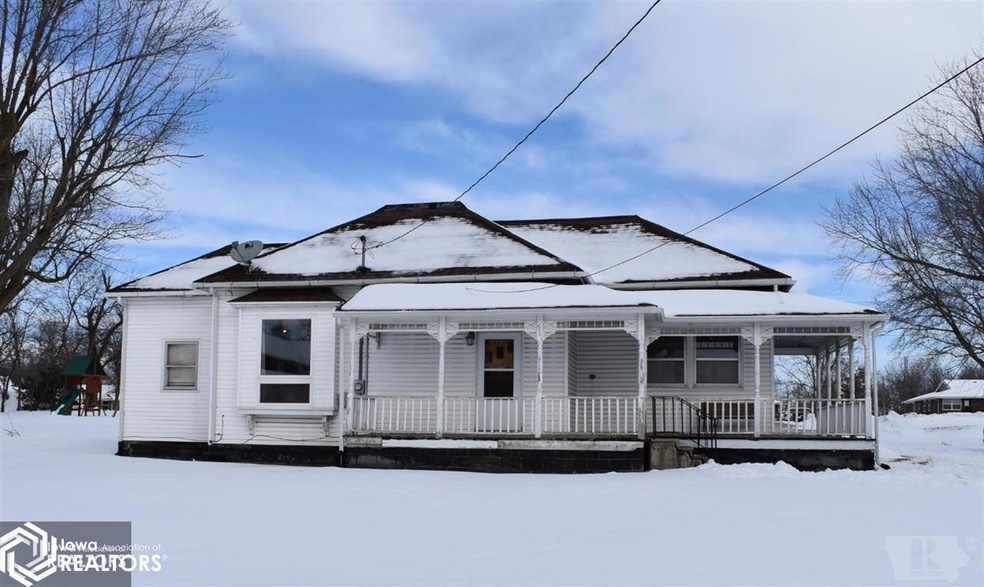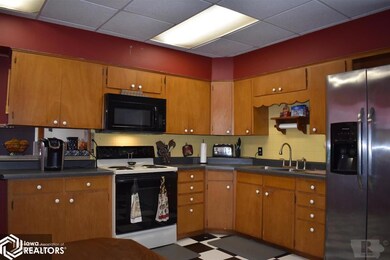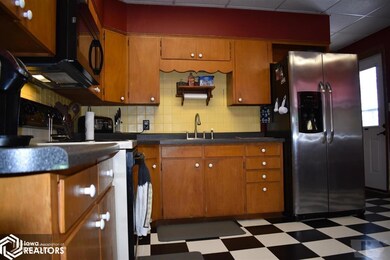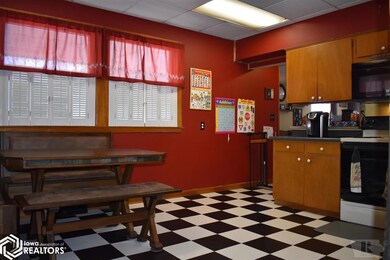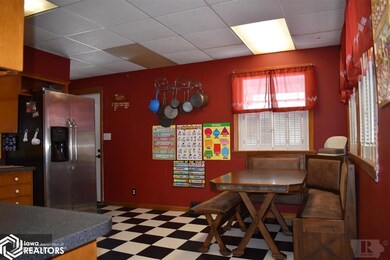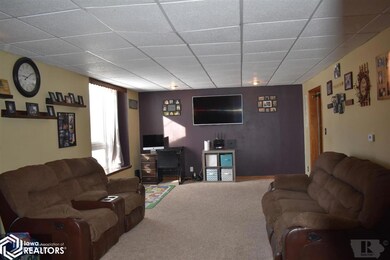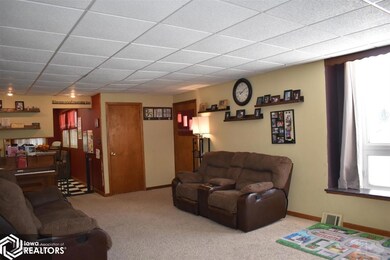
511 E State St Corydon, IA 50060
Highlights
- Ranch Style House
- Porch
- Forced Air Heating and Cooling System
- 2 Car Detached Garage
- Concrete Block With Brick
- Storage Shed
About This Home
As of May 2025FIRST TIME HOME BUYERS . CHECK THIS OUT! Single family home with a quaint wrap around porch & a 2 car detached garage situated on a large lot. This home features 3 bedrooms, a full bath, spacious living room, dine in kitchen and laundry on the main level. Updates include a newer roof, a new garage door w/ automatic opener, a new high efficiency furnace and a bathroom remodel. Added BONUS. all appliances are included with the purchase of the property. This home is located a few blocks from the square and local businesses. Give us a call to schedule your showing today!
Home Details
Home Type
- Single Family
Est. Annual Taxes
- $998
Year Built
- Built in 1900
Lot Details
- 0.59 Acre Lot
- Lot Dimensions are 160' x 160'
Parking
- 2 Car Detached Garage
Home Design
- Ranch Style House
- Concrete Block With Brick
- Asphalt Shingled Roof
- Vinyl Siding
Interior Spaces
- 1,245 Sq Ft Home
- Carpet
Kitchen
- Range
- Microwave
Bedrooms and Bathrooms
- 3 Bedrooms
- 1 Full Bathroom
Laundry
- Dryer
- Washer
Outdoor Features
- Storage Shed
- Porch
Utilities
- Forced Air Heating and Cooling System
Ownership History
Purchase Details
Home Financials for this Owner
Home Financials are based on the most recent Mortgage that was taken out on this home.Purchase Details
Home Financials for this Owner
Home Financials are based on the most recent Mortgage that was taken out on this home.Purchase Details
Home Financials for this Owner
Home Financials are based on the most recent Mortgage that was taken out on this home.Purchase Details
Home Financials for this Owner
Home Financials are based on the most recent Mortgage that was taken out on this home.Purchase Details
Home Financials for this Owner
Home Financials are based on the most recent Mortgage that was taken out on this home.Similar Homes in Corydon, IA
Home Values in the Area
Average Home Value in this Area
Purchase History
| Date | Type | Sale Price | Title Company |
|---|---|---|---|
| Warranty Deed | $88,000 | None Listed On Document | |
| Warranty Deed | $82,000 | -- | |
| Warranty Deed | $114,000 | -- | |
| Warranty Deed | $48,500 | None Available | |
| Special Warranty Deed | -- | None Available |
Mortgage History
| Date | Status | Loan Amount | Loan Type |
|---|---|---|---|
| Open | $83,600 | New Conventional | |
| Previous Owner | $82,828 | New Conventional | |
| Previous Owner | $54,320 | New Conventional | |
| Previous Owner | $50,777 | New Conventional | |
| Previous Owner | $25,118 | Future Advance Clause Open End Mortgage | |
| Closed | $2,500 | No Value Available |
Property History
| Date | Event | Price | Change | Sq Ft Price |
|---|---|---|---|---|
| 05/16/2025 05/16/25 | Sold | $88,000 | -11.9% | $71 / Sq Ft |
| 03/21/2025 03/21/25 | Pending | -- | -- | -- |
| 03/16/2025 03/16/25 | For Sale | $99,900 | +78.4% | $80 / Sq Ft |
| 04/01/2019 04/01/19 | Sold | $56,000 | -13.2% | $45 / Sq Ft |
| 03/05/2019 03/05/19 | Pending | -- | -- | -- |
| 02/15/2019 02/15/19 | For Sale | $64,500 | -- | $52 / Sq Ft |
Tax History Compared to Growth
Tax History
| Year | Tax Paid | Tax Assessment Tax Assessment Total Assessment is a certain percentage of the fair market value that is determined by local assessors to be the total taxable value of land and additions on the property. | Land | Improvement |
|---|---|---|---|---|
| 2024 | $1,802 | $89,520 | $32,640 | $56,880 |
| 2023 | $1,802 | $89,520 | $32,640 | $56,880 |
| 2022 | $1,322 | $84,120 | $32,640 | $51,480 |
| 2021 | $1,228 | $71,380 | $19,580 | $51,800 |
| 2020 | $1,228 | $61,040 | $19,580 | $41,460 |
| 2019 | $1,096 | $52,520 | $16,320 | $36,200 |
| 2018 | $1,096 | $52,520 | $16,320 | $36,200 |
| 2017 | $998 | $50,994 | $0 | $0 |
| 2016 | $1,016 | $50,994 | $0 | $0 |
| 2015 | $1,016 | $47,730 | $0 | $0 |
| 2014 | $920 | $47,730 | $0 | $0 |
Agents Affiliated with this Home
-
Andrea Tilley

Seller's Agent in 2025
Andrea Tilley
Hometown Realty
(641) 895-5632
108 Total Sales
Map
Source: NoCoast MLS
MLS Number: NOC5359792
APN: 07190H427010
- 503 E State St
- 520 E Anthony St
- 524 E Anthony St
- 516 E Anthony St
- 514 E Anthony St
- 512 E Anthony St
- 521 E Anthony St
- 519 E Anthony St
- 517 E Anthony St
- 515 E Anthony St
- 509 E Anthony St
- 507 E Anthony St
- 511 E Anthony St
- 513 E Anthony St
- 505 E Anthony St
- 0 East N
- 304 E Jackson St
- 518 E Anthony St
- 522 E Anthony St
- 501 E Anthony St
