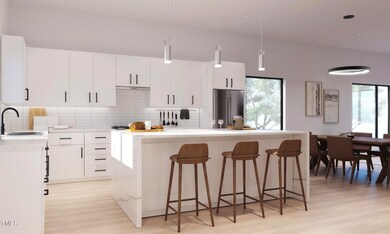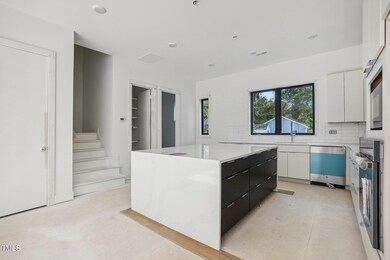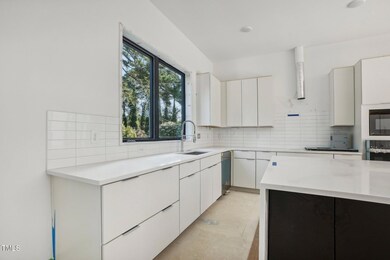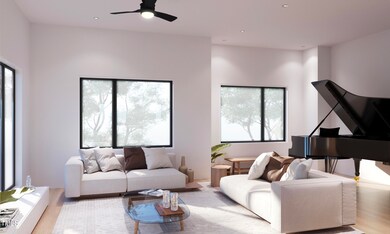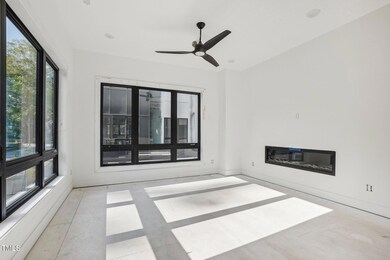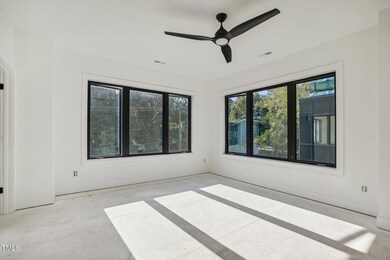
511 Edgecreek Ct Raleigh, NC 27604
Northeast Raleigh NeighborhoodHighlights
- Very Popular Property
- New Construction
- Wood Flooring
- Millbrook High School Rated A-
- Contemporary Architecture
- 2 Car Attached Garage
About This Home
As of December 2024Introducing a collection of stunning new construction homes that embody contemporary luxury & modern design! These townhome-style condominiums are meticulously crafted with exquisite attention to detail & boast an array of sophisticated features. Walking distance to Brookside Bodega, Oakwood Park, Stanbury, & Tap Yard. With four spacious bedrooms, three & a half bathrooms, a two-car garage, and an option for an elevator, these homes offer ample space for comfortable living & entertaining. The open concept floor plan creates a seamless flow between the living, dining, & kitchen areas. The gourmet kitchen is a culinary enthusiast's dream, equipped with top-of-the-line appliances, under cabinet lighting, updated Quartz countertops, waterfall island & ample storage space. The versatile bonus room on the first floor can be customized to suit your needs, whether it be a home office, media room, or a private gym. One of the highlights of these homes is the roof top deck, where you can bask in breathtaking panoramic views.
Last Agent to Sell the Property
DASH Carolina License #325590 Listed on: 11/07/2024

Last Buyer's Agent
Non Member
Non Member Office
Property Details
Home Type
- Condominium
Year Built
- Built in 2023 | New Construction
HOA Fees
- $170 Monthly HOA Fees
Parking
- 2 Car Attached Garage
Home Design
- 2,630 Sq Ft Home
- Contemporary Architecture
- Modernist Architecture
- Tri-Level Property
- Brick Exterior Construction
- Slab Foundation
- Frame Construction
- Rubber Roof
Flooring
- Wood
- Carpet
- Tile
Bedrooms and Bathrooms
- 4 Bedrooms
Schools
- Conn Elementary School
- Oberlin Middle School
- Broughton High School
Utilities
- Cooling Available
- Heating System Uses Natural Gas
- Heat Pump System
Community Details
- Association fees include insurance, ground maintenance
- Brookside HOA
Listing and Financial Details
- Assessor Parcel Number 1714.13-14-2307
Similar Homes in Raleigh, NC
Home Values in the Area
Average Home Value in this Area
Property History
| Date | Event | Price | Change | Sq Ft Price |
|---|---|---|---|---|
| 07/11/2025 07/11/25 | For Sale | $990,000 | +4.7% | $406 / Sq Ft |
| 12/03/2024 12/03/24 | Sold | $945,735 | 0.0% | $360 / Sq Ft |
| 11/07/2024 11/07/24 | Pending | -- | -- | -- |
| 11/07/2024 11/07/24 | For Sale | $945,735 | -- | $360 / Sq Ft |
Tax History Compared to Growth
Agents Affiliated with this Home
-
Gretchen Coley

Seller's Agent in 2025
Gretchen Coley
Compass -- Raleigh
(919) 526-0401
14 in this area
1,060 Total Sales
-
Naomi Logan

Seller Co-Listing Agent in 2025
Naomi Logan
Compass -- Raleigh
(919) 239-9436
45 Total Sales
-
Richard Fletcher

Seller's Agent in 2024
Richard Fletcher
DASH Carolina
(984) 205-2279
2 in this area
37 Total Sales
-
N
Buyer's Agent in 2024
Non Member
Non Member Office
Map
Source: Doorify MLS
MLS Number: 10062277
- 2717 Kempsford Place
- 4905 Knightsbridge Way
- 4309 Birmingham Way
- 2761 Andover Glen Rd
- 2848 Roundleaf Ct
- 3212 Marblewood Ct
- 2800 Dove Ln
- 4109 Stonewall Dr
- 4221 Tensity Dr
- 5144 Pinehall Wynd
- 5125 Pinehall Wynd
- 4524 Drewbridge Way
- 2304 Folger St
- 2037 Summer Shire Way
- 3614 Top of the Pines Ct
- 2401 Laurel Valley Way
- 3617 Top of the Pines Ct
- 3622 Top of the Pines Ct
- 2012 Summer Shire Way
- 2720 Burgundy Star Dr

