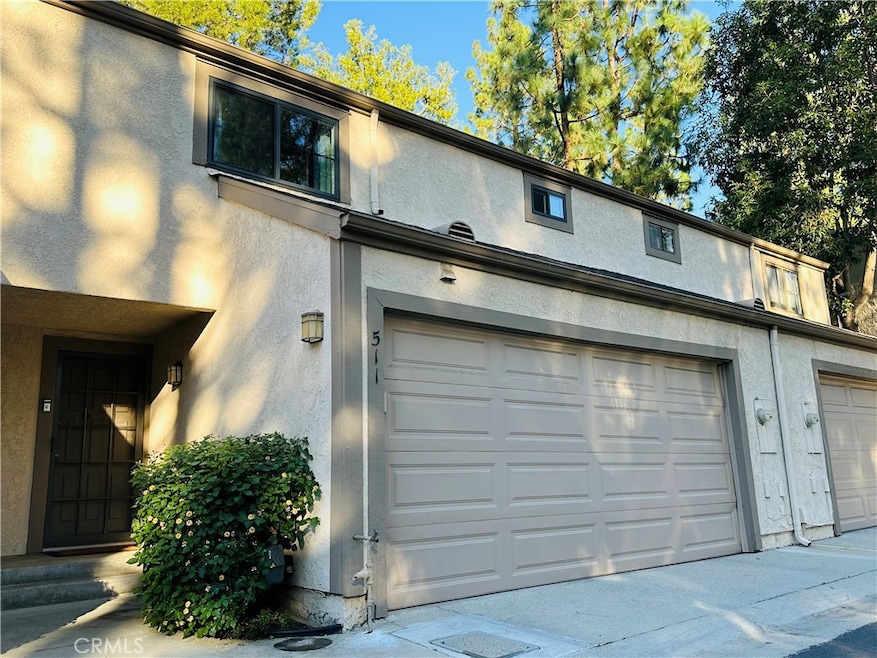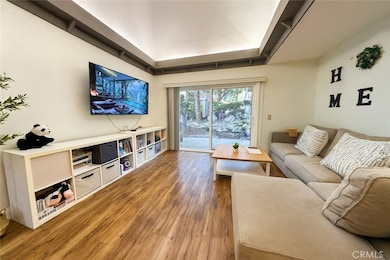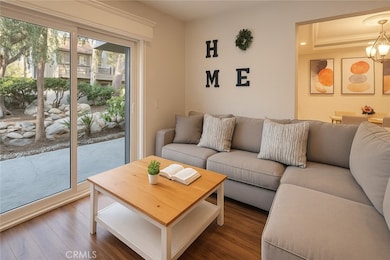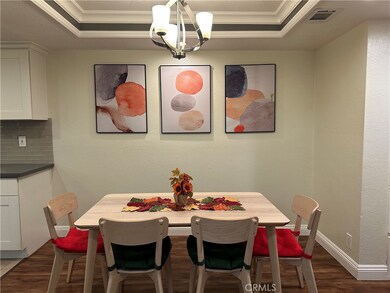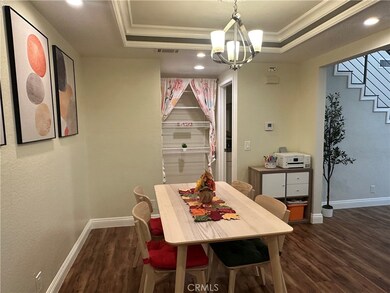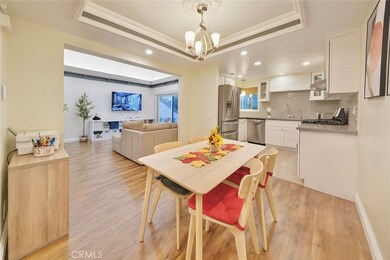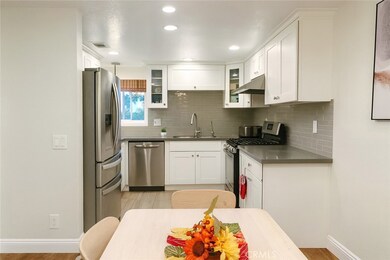511 Lazy Creek Cir Fullerton, CA 92831
Raymond Hills NeighborhoodEstimated payment $4,785/month
Highlights
- 5.96 Acre Lot
- Neighborhood Views
- Tennis Courts
- Beechwood Elementary School Rated A
- Community Pool
- 2 Car Attached Garage
About This Home
Fully upgraded Hidden Lakes townhome with high ceilings, cove lighting in the living room, and a modern open design! The layout flows naturally through the living, dining, and kitchen areas, creating a bright and spacious feel perfect for daily living and entertaining. The remodeled kitchen features quartz countertops, stainless steel appliances, white shaker cabinets, and a sleek glass-tile backsplash. Upstairs are two ensuite bedrooms, each with its own private bath. The primary suite includes a balcony, skylight, dual sinks, and a walk-in shower, while the secondary suite features a frameless glass shower and designer tile finishes. Both recently remodeled. Additional upgrades include newer laminate flooring, dual-pane windows and sliding doors, an industrial-style ceiling fan that keeps the home cool even without A/C, and a 2024 installed water softener system. The community has also completed major improvements such as new water meters, upgraded drainage systems, and resurfaced streets for lasting quality. Relax on your private patio overlooking the tranquil stream, or enjoy resort-style amenities including a pool, spa, and tennis courts. Conveniently located near Cal State Fullerton, parks, shopping, dining, and major freeways, this move-in-ready home offers modern comfort in a peaceful, well-maintained community.
Listing Agent
YUNICORN REAL ESTATE & MRTGE Brokerage Phone: 626-789-3199 License #01847108 Listed on: 10/29/2025
Property Details
Home Type
- Condominium
Est. Annual Taxes
- $4,573
Year Built
- Built in 1980
Lot Details
- Home fronts a stream
- Two or More Common Walls
HOA Fees
- $496 Monthly HOA Fees
Parking
- 2 Car Attached Garage
Home Design
- Entry on the 1st floor
Interior Spaces
- 1,150 Sq Ft Home
- 2-Story Property
- Laminate Flooring
- Neighborhood Views
Bedrooms and Bathrooms
- 2 Bedrooms
- All Upper Level Bedrooms
- Remodeled Bathroom
- Quartz Bathroom Countertops
- Dual Vanity Sinks in Primary Bathroom
Laundry
- Laundry Room
- Laundry in Garage
Schools
- Beechwood Elementary And Middle School
- Fullerton Union High School
Additional Features
- Exterior Lighting
- Central Heating and Cooling System
Listing and Financial Details
- Tax Lot 2
- Tax Tract Number 5734
- Assessor Parcel Number 93640112
- $388 per year additional tax assessments
Community Details
Overview
- 195 Units
- Hidden Lakes Association, Phone Number (949) 506-5807
- Coastal Management & Consulting HOA
- Hidden Lakes Subdivision
Recreation
- Tennis Courts
- Community Pool
- Community Spa
Map
Home Values in the Area
Average Home Value in this Area
Tax History
| Year | Tax Paid | Tax Assessment Tax Assessment Total Assessment is a certain percentage of the fair market value that is determined by local assessors to be the total taxable value of land and additions on the property. | Land | Improvement |
|---|---|---|---|---|
| 2025 | $4,573 | $407,409 | $306,997 | $100,412 |
| 2024 | $4,573 | $399,421 | $300,977 | $98,444 |
| 2023 | $4,460 | $391,590 | $295,076 | $96,514 |
| 2022 | $4,427 | $383,912 | $289,290 | $94,622 |
| 2021 | $4,350 | $376,385 | $283,618 | $92,767 |
| 2020 | $4,325 | $372,526 | $280,710 | $91,816 |
| 2019 | $4,214 | $365,222 | $275,206 | $90,016 |
| 2018 | $4,149 | $358,061 | $269,810 | $88,251 |
| 2017 | $4,080 | $351,041 | $264,520 | $86,521 |
| 2016 | $3,995 | $344,158 | $259,333 | $84,825 |
| 2015 | $3,884 | $338,989 | $255,438 | $83,551 |
| 2014 | $3,772 | $332,349 | $250,434 | $81,915 |
Property History
| Date | Event | Price | List to Sale | Price per Sq Ft |
|---|---|---|---|---|
| 11/18/2025 11/18/25 | For Sale | $739,999 | 0.0% | $643 / Sq Ft |
| 11/17/2025 11/17/25 | Off Market | $739,999 | -- | -- |
| 11/11/2025 11/11/25 | Price Changed | $739,999 | +5.9% | $643 / Sq Ft |
| 10/29/2025 10/29/25 | For Sale | $699,000 | -- | $608 / Sq Ft |
Purchase History
| Date | Type | Sale Price | Title Company |
|---|---|---|---|
| Interfamily Deed Transfer | -- | Wfg National Title Company | |
| Grant Deed | $318,000 | Ticor Title Tustin Orange Co | |
| Grant Deed | $280,000 | Ticor Title Tustin Orange Co | |
| Interfamily Deed Transfer | -- | None Available | |
| Grant Deed | $469,000 | Landwood Title Company | |
| Grant Deed | $410,000 | Orange Coast Title | |
| Grant Deed | $163,000 | North American Title Co | |
| Interfamily Deed Transfer | -- | -- |
Mortgage History
| Date | Status | Loan Amount | Loan Type |
|---|---|---|---|
| Open | $148,000 | New Conventional | |
| Open | $286,200 | New Conventional | |
| Previous Owner | $224,000 | New Conventional | |
| Previous Owner | $375,200 | Purchase Money Mortgage | |
| Previous Owner | $287,000 | Purchase Money Mortgage | |
| Previous Owner | $130,000 | No Value Available | |
| Closed | $123,000 | No Value Available |
Source: California Regional Multiple Listing Service (CRMLS)
MLS Number: WS25248361
APN: 936-401-12
- 1349 Shadow Ln Unit 217
- 1360 Shadow Ln Unit G
- 1354 Shadow Ln Unit D
- 1354 Shadow Ln Unit 102
- 1354 Shadow Ln Unit 201
- 1697 Brea Blvd Unit 231
- 1307 Shadow Ln Unit I
- 0 Elsa Dr
- 2018 Palisades Dr
- 404 Cannon Ln
- 1841 Skyline Way
- 2073 Smokewood Ave
- 143 Hillcrest Dr
- 1941 Skyline Dr
- 1027 Harmony Ln
- 1534 Sunny Crest Dr
- 1219 N Raymond Ave
- 764 N Malden Ave
- 1210 Anita Place
- 618 N Lincoln Ave
- 1800 Brea Blvd
- 1441 University Cir
- 2556 Pearblossom St
- 604 Princeton Cir W
- 136 W Union Ave Unit 11
- 210 W Union Ave
- 880 Arletta Way
- 820 Rodeo Rd Unit Back Home
- 212 N Cornell Ave Unit A
- 1231 N Acacia Ave
- 2753 Via Segovia Unit 5
- 102 S Balcom Ave
- 351 N Ford Ave Unit 226
- 351 N Ford Ave Unit 102
- 146 S Princeton Ave Unit 4
- 306 District Ct
- 1301 E Commonwealth Ave
- 2032 Victoria Dr
- 250 W Santa fe Ave
- 204 S Raymond Ave
