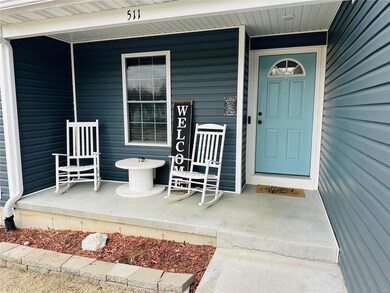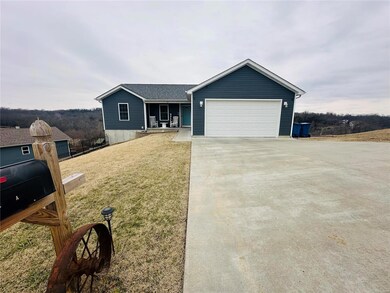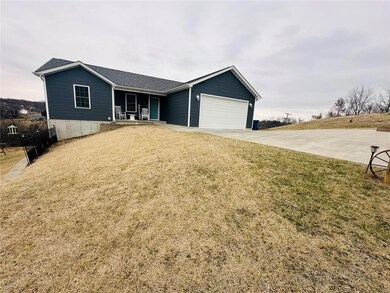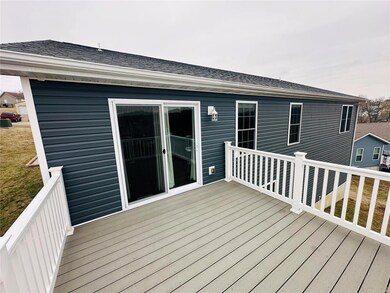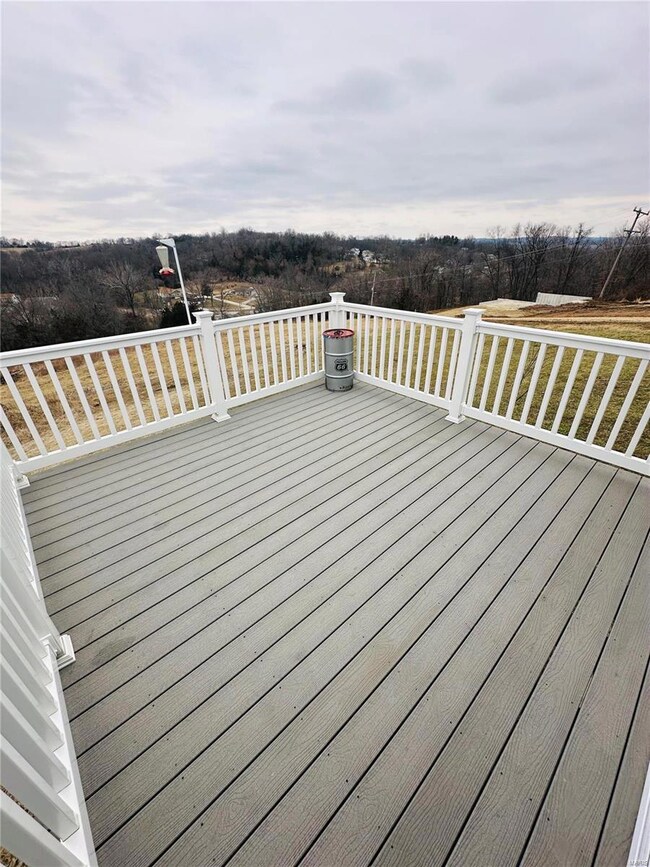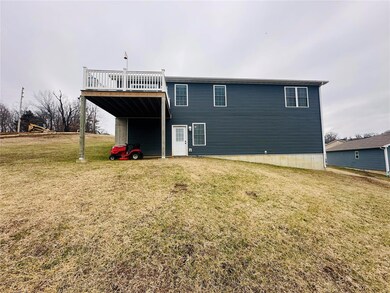
511 Mcnair St New Haven, MO 63068
Estimated payment $1,751/month
Highlights
- Traditional Architecture
- 2 Car Attached Garage
- Laundry Room
- New Haven Middle School Rated A-
- Living Room
- Parking Storage or Cabinetry
About This Home
This 5-year-old home in New Haven, MO offers 4 bedrooms, 3 full baths, and an open floor plan with NO carpet for easy maintenance. The bright living space flows into the kitchen and dining area, featuring a gas stove, perfect for cooking enthusiasts. The master suite boasts a walk-in closet and private bath, plus main floor laundry for convenience.The mostly finished walkout basement expands your living space with a bedroom, full bath, open layout, and extra storage. One of the bedrooms is a true standout—an enchanting "Hakuna Matata" room featuring a vibrant Lion King mural, making it a fun and whimsical space for kids or Disney lovers.Enjoy breathtaking views from the deck, plus a 2-car garage for parking and storage. Don’t miss this stunning home—schedule a tour today!
Home Details
Home Type
- Single Family
Est. Annual Taxes
- $2,497
Year Built
- Built in 2020
Lot Details
- 0.32 Acre Lot
- Lot Dimensions are 102x139x103x139
Parking
- 2 Car Attached Garage
- Parking Storage or Cabinetry
- Workshop in Garage
- Garage Door Opener
- Off-Street Parking
Home Design
- Traditional Architecture
- Vinyl Siding
Interior Spaces
- 1-Story Property
- Living Room
- Dining Room
- Laundry Room
Kitchen
- Microwave
- Dishwasher
- Disposal
Bedrooms and Bathrooms
- 4 Bedrooms
- 3 Full Bathrooms
Partially Finished Basement
- Basement Fills Entire Space Under The House
- Bedroom in Basement
Schools
- New Haven Elem. Elementary School
- New Haven Middle School
- New Haven High School
Utilities
- Forced Air Heating and Cooling System
Listing and Financial Details
- Assessor Parcel Number 04-7-350-1-017-078350
Map
Home Values in the Area
Average Home Value in this Area
Tax History
| Year | Tax Paid | Tax Assessment Tax Assessment Total Assessment is a certain percentage of the fair market value that is determined by local assessors to be the total taxable value of land and additions on the property. | Land | Improvement |
|---|---|---|---|---|
| 2024 | $2,604 | $33,803 | $0 | $0 |
| 2023 | $2,604 | $33,803 | $0 | $0 |
| 2022 | $2,715 | $37,229 | $0 | $0 |
| 2021 | $2,709 | $37,229 | $0 | $0 |
| 2020 | $1 | $7 | $0 | $0 |
| 2019 | $0 | $7 | $0 | $0 |
| 2018 | $1 | $8 | $0 | $0 |
| 2017 | $1 | $8 | $0 | $0 |
| 2016 | $1 | $8 | $0 | $0 |
| 2015 | $1 | $8 | $0 | $0 |
| 2014 | $0 | $7 | $0 | $0 |
Property History
| Date | Event | Price | Change | Sq Ft Price |
|---|---|---|---|---|
| 03/23/2025 03/23/25 | Pending | -- | -- | -- |
| 02/20/2025 02/20/25 | For Sale | $274,900 | +1.9% | $165 / Sq Ft |
| 02/14/2025 02/14/25 | Off Market | -- | -- | -- |
| 11/03/2022 11/03/22 | Sold | -- | -- | -- |
| 09/26/2022 09/26/22 | Pending | -- | -- | -- |
| 09/22/2022 09/22/22 | Price Changed | $269,900 | -1.8% | $184 / Sq Ft |
| 09/04/2022 09/04/22 | For Sale | $274,900 | -- | $187 / Sq Ft |
Purchase History
| Date | Type | Sale Price | Title Company |
|---|---|---|---|
| Warranty Deed | -- | -- | |
| Warranty Deed | -- | None Available | |
| Warranty Deed | -- | None Available | |
| Warranty Deed | -- | None Available |
Mortgage History
| Date | Status | Loan Amount | Loan Type |
|---|---|---|---|
| Open | $225,250 | New Conventional | |
| Previous Owner | $160,000 | New Conventional |
Similar Homes in New Haven, MO
Source: MARIS MLS
MLS Number: MIS25008362
APN: 04-7-350-1-017-078350
- 110 Colter Ct
- 102 Colter Ct
- 712 Sunset Ln
- 701 Morgan St
- 711 Sawyer Terrace
- 120 Melrose St
- 303 Locust St
- 913 Maupin Ave
- 306 Vine St
- 420 Vine St
- 0 Vine St
- 205 Selma St
- 330 Heritage Valley Dr
- 238 Skyway Dr
- 10116 Highway 100
- 16998 Huelhorst Ln
- 0 Marlie Rd Unit MIS25036024
- 0 Marlie Rd Unit 23668855
- 0 Marlie Rd Unit MIS25035311
- 2370 Enochs Knob Rd

