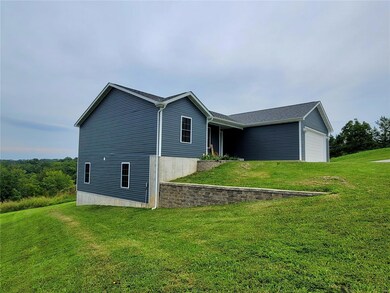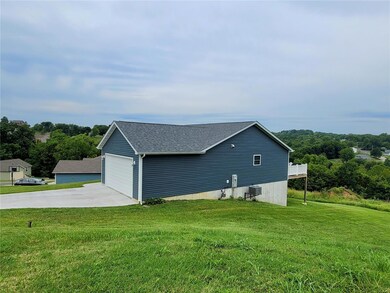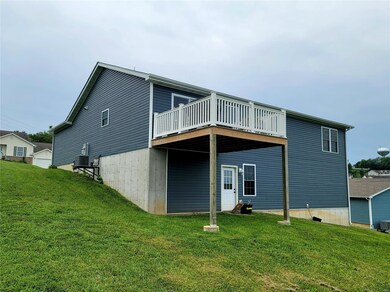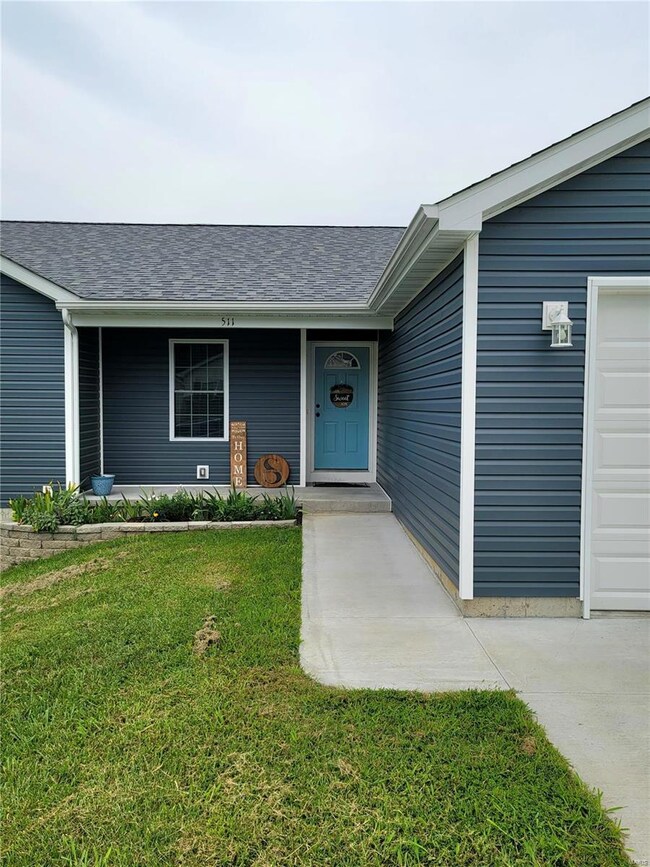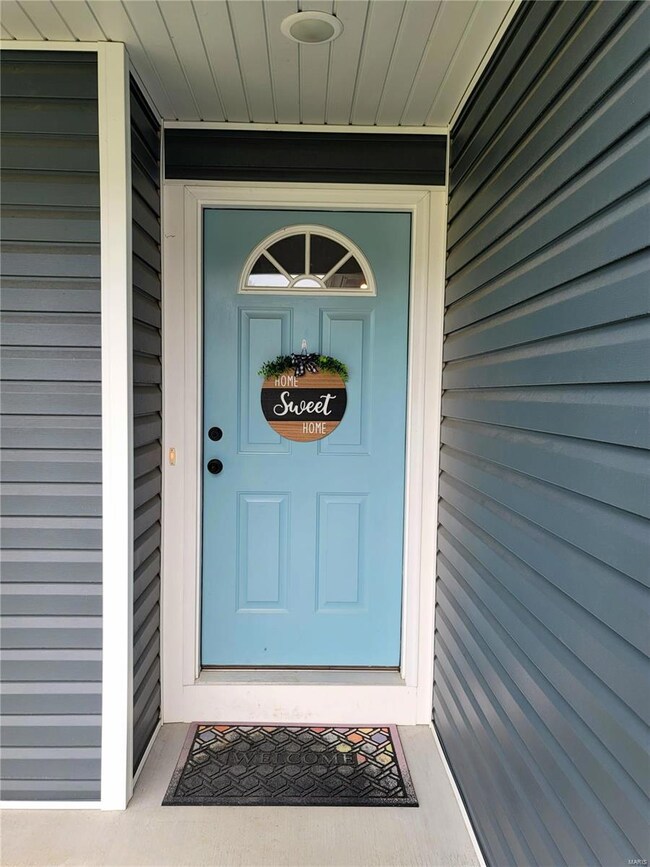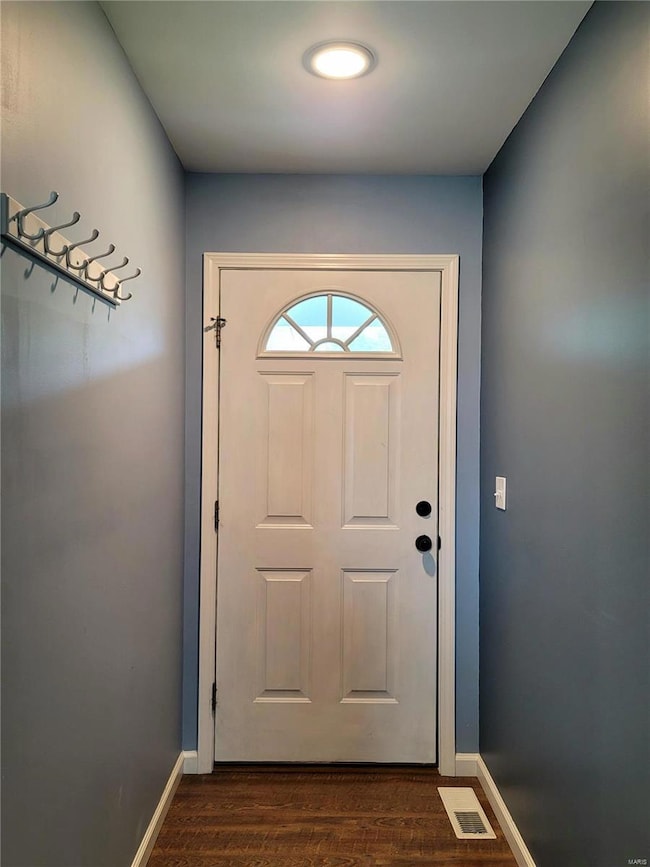
511 Mcnair St New Haven, MO 63068
Highlights
- Primary Bedroom Suite
- Open Floorplan
- Vaulted Ceiling
- New Haven Middle School Rated A-
- Deck
- Ranch Style House
About This Home
As of November 2022The front door decoration says it all...Home, Sweet, Home! Entry foyer opens into spacious great room with soaring vaulted ceiling and plenty of room for your furnishings. It flows easily into the smartly appointed kitchen featuring crisp white cabinets, stainless appliances, stylish center island with room for seating, pantry and more! The cabinetry continues into the dining area with built-in staggered shelving. Laundry room is just off the kitchen. Step out onto the deck overlooking the peaceful landscape, take a deep breath and just relax. Spacious master suite features walk-in closet and full en suite. Two additional bedrooms and full bath round out the main level. Travel down to the full, mostly finished, walkout lower level to the expansive open area to use as you wish.....it even comes with a Murphy bed! Full bath and fourth bedroom with egress window make this level a great place to hang out, work out, use as home office, relax or whatever you desire! Won't Last Long!
Last Agent to Sell the Property
EXP Realty, LLC License #2012024725 Listed on: 09/04/2022

Home Details
Home Type
- Single Family
Est. Annual Taxes
- $2,604
Year Built
- Built in 2020
Parking
- 2 Car Attached Garage
- Garage Door Opener
Home Design
- Ranch Style House
- Traditional Architecture
- Poured Concrete
- Vinyl Siding
Interior Spaces
- 1,470 Sq Ft Home
- Open Floorplan
- Vaulted Ceiling
- Ceiling Fan
- Window Treatments
- Six Panel Doors
- Entrance Foyer
- Great Room
- Combination Kitchen and Dining Room
- Laundry on main level
Kitchen
- Gas Oven or Range
- Microwave
- Dishwasher
- Kitchen Island
- Disposal
Bedrooms and Bathrooms
- 4 Bedrooms | 3 Main Level Bedrooms
- Primary Bedroom Suite
- Walk-In Closet
- 3 Full Bathrooms
- Shower Only
Partially Finished Basement
- Walk-Out Basement
- Basement Fills Entire Space Under The House
- Bedroom in Basement
- Finished Basement Bathroom
- Basement Window Egress
Schools
- New Haven Elem. Elementary School
- New Haven Middle School
- New Haven High School
Utilities
- Forced Air Heating and Cooling System
- Shared Water Source
- Electric Water Heater
Additional Features
- Deck
- 0.32 Acre Lot
Community Details
- Recreational Area
Listing and Financial Details
- Assessor Parcel Number 04-7-350-1-017-078350
Ownership History
Purchase Details
Home Financials for this Owner
Home Financials are based on the most recent Mortgage that was taken out on this home.Purchase Details
Home Financials for this Owner
Home Financials are based on the most recent Mortgage that was taken out on this home.Purchase Details
Purchase Details
Similar Homes in New Haven, MO
Home Values in the Area
Average Home Value in this Area
Purchase History
| Date | Type | Sale Price | Title Company |
|---|---|---|---|
| Warranty Deed | -- | -- | |
| Warranty Deed | -- | None Available | |
| Warranty Deed | -- | None Available | |
| Warranty Deed | -- | None Available |
Mortgage History
| Date | Status | Loan Amount | Loan Type |
|---|---|---|---|
| Open | $225,250 | New Conventional | |
| Previous Owner | $160,000 | New Conventional |
Property History
| Date | Event | Price | Change | Sq Ft Price |
|---|---|---|---|---|
| 03/23/2025 03/23/25 | Pending | -- | -- | -- |
| 02/20/2025 02/20/25 | For Sale | $274,900 | +1.9% | $165 / Sq Ft |
| 02/14/2025 02/14/25 | Off Market | -- | -- | -- |
| 11/03/2022 11/03/22 | Sold | -- | -- | -- |
| 09/26/2022 09/26/22 | Pending | -- | -- | -- |
| 09/22/2022 09/22/22 | Price Changed | $269,900 | -1.8% | $184 / Sq Ft |
| 09/04/2022 09/04/22 | For Sale | $274,900 | -- | $187 / Sq Ft |
Tax History Compared to Growth
Tax History
| Year | Tax Paid | Tax Assessment Tax Assessment Total Assessment is a certain percentage of the fair market value that is determined by local assessors to be the total taxable value of land and additions on the property. | Land | Improvement |
|---|---|---|---|---|
| 2024 | $2,604 | $33,803 | $0 | $0 |
| 2023 | $2,604 | $33,803 | $0 | $0 |
| 2022 | $2,715 | $37,229 | $0 | $0 |
| 2021 | $2,709 | $37,229 | $0 | $0 |
| 2020 | $1 | $7 | $0 | $0 |
| 2019 | $0 | $7 | $0 | $0 |
| 2018 | $1 | $8 | $0 | $0 |
| 2017 | $1 | $8 | $0 | $0 |
| 2016 | $1 | $8 | $0 | $0 |
| 2015 | $1 | $8 | $0 | $0 |
| 2014 | $0 | $7 | $0 | $0 |
Agents Affiliated with this Home
-
Sierra Pryor

Seller's Agent in 2025
Sierra Pryor
Johanning Real Estate LLC
(573) 259-0747
64 Total Sales
-
Brian Sohn

Seller's Agent in 2022
Brian Sohn
EXP Realty, LLC
(866) 224-1761
332 Total Sales
-
Janet Coppedge
J
Buyer's Agent in 2022
Janet Coppedge
Cathlee's Real Estate
(636) 584-3278
86 Total Sales
Map
Source: MARIS MLS
MLS Number: MIS22058115
APN: 04-7-350-1-017-078350
- 110 Colter Ct
- 712 Sunset Ln
- 701 Morgan St
- 711 Sawyer Terrace
- 120 Melrose St
- 303 Locust St
- 913 Maupin Ave
- 306 Vine St
- 420 Vine St
- 0 Vine St
- 205 Selma St
- 330 Heritage Valley Dr
- 238 Skyway Dr
- 10116 Highway 100
- 16998 Huelhorst Ln
- 0 Marlie Rd Unit MIS25036024
- 0 Marlie Rd Unit 23668855
- 0 Marlie Rd Unit MIS25035311
- 992 Westover Farms Dr
- 11020 Highway 100

