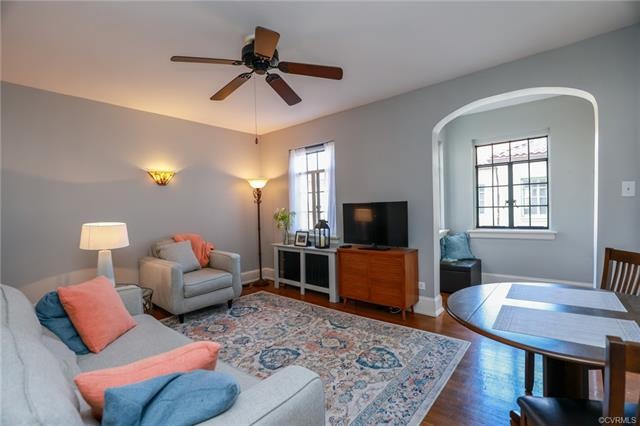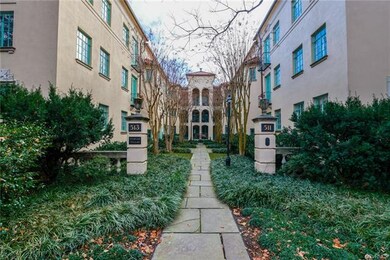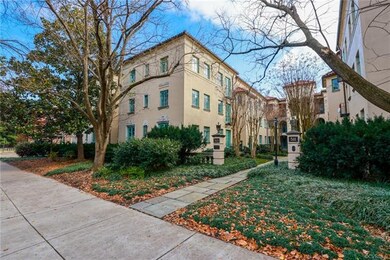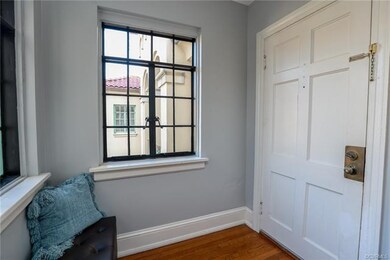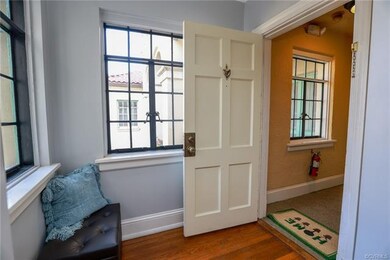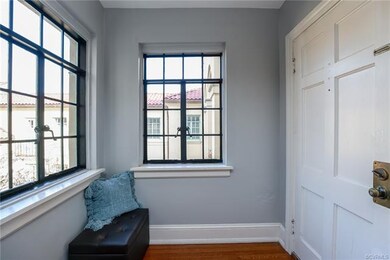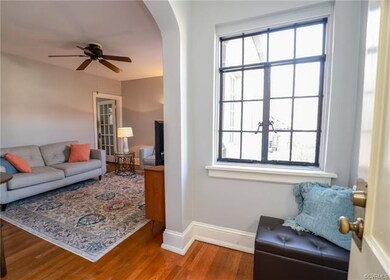
511 N Arthur Ashe Blvd Unit U23 Richmond, VA 23220
The Fan NeighborhoodHighlights
- Wood Flooring
- Spanish Architecture
- Window Unit Cooling System
- Open High School Rated A+
- Granite Countertops
- Central Heating
About This Home
As of December 2024Welcome home to 511 N Arthur Ashe Blvd. Unit #23 in the historic Tuscan Villas! Great location and ready for its new owner. This third floor unit boasts 2 bedrooms, 1 full bath and a granite kitchen. Enjoy low-maintenance living in the city and the wonderful Fan/Museum District restaurants within walking distance. This is a must see! Make an appointment today.
Last Agent to Sell the Property
Keller Williams Realty License #0225103951 Listed on: 12/19/2020

Property Details
Home Type
- Condominium
Est. Annual Taxes
- $2,244
Year Built
- Built in 1928
HOA Fees
- $355 Monthly HOA Fees
Home Design
- Spanish Architecture
- Brick Exterior Construction
- Tile Roof
- Stucco
Interior Spaces
- 791 Sq Ft Home
- 1-Story Property
- Wood Flooring
- Stacked Washer and Dryer
Kitchen
- Range
- Dishwasher
- Granite Countertops
Bedrooms and Bathrooms
- 2 Bedrooms
- 1 Full Bathroom
Basement
- Basement Fills Entire Space Under The House
- Shared Basement
- Basement Storage
Schools
- Fox Elementary School
- Albert Hill Middle School
- Thomas Jefferson High School
Utilities
- Window Unit Cooling System
- Central Heating
- Heating System Uses Natural Gas
- Hot Water Heating System
Community Details
- Tuscan Villas Condominiums Subdivision
Listing and Financial Details
- Assessor Parcel Number W000-1207-100
Ownership History
Purchase Details
Home Financials for this Owner
Home Financials are based on the most recent Mortgage that was taken out on this home.Purchase Details
Purchase Details
Home Financials for this Owner
Home Financials are based on the most recent Mortgage that was taken out on this home.Purchase Details
Home Financials for this Owner
Home Financials are based on the most recent Mortgage that was taken out on this home.Purchase Details
Home Financials for this Owner
Home Financials are based on the most recent Mortgage that was taken out on this home.Purchase Details
Home Financials for this Owner
Home Financials are based on the most recent Mortgage that was taken out on this home.Purchase Details
Home Financials for this Owner
Home Financials are based on the most recent Mortgage that was taken out on this home.Similar Homes in the area
Home Values in the Area
Average Home Value in this Area
Purchase History
| Date | Type | Sale Price | Title Company |
|---|---|---|---|
| Deed | $305,000 | Old Republic National Title In | |
| Deed | $305,000 | Old Republic National Title In | |
| Gift Deed | -- | None Listed On Document | |
| Bargain Sale Deed | $259,000 | Old Republic Title | |
| Warranty Deed | $229,000 | Attorney | |
| Warranty Deed | $215,000 | Insight Title & Stlmnt Svcs | |
| Deed | $142,950 | -- | |
| Warranty Deed | $83,000 | -- | |
| Warranty Deed | $83,000 | -- |
Mortgage History
| Date | Status | Loan Amount | Loan Type |
|---|---|---|---|
| Previous Owner | $194,250 | New Conventional | |
| Previous Owner | $211,105 | FHA | |
| Previous Owner | $114,360 | New Conventional | |
| Previous Owner | $83,000 | New Conventional |
Property History
| Date | Event | Price | Change | Sq Ft Price |
|---|---|---|---|---|
| 12/31/2024 12/31/24 | Sold | $305,000 | +10.9% | $386 / Sq Ft |
| 11/12/2024 11/12/24 | Pending | -- | -- | -- |
| 11/07/2024 11/07/24 | For Sale | $275,000 | +6.2% | $348 / Sq Ft |
| 12/30/2022 12/30/22 | Sold | $259,000 | 0.0% | $327 / Sq Ft |
| 11/29/2022 11/29/22 | Pending | -- | -- | -- |
| 11/26/2022 11/26/22 | For Sale | $259,000 | +13.1% | $327 / Sq Ft |
| 12/08/2021 12/08/21 | Sold | $229,000 | 0.0% | $290 / Sq Ft |
| 11/09/2021 11/09/21 | Pending | -- | -- | -- |
| 11/08/2021 11/08/21 | For Sale | $229,000 | +6.5% | $290 / Sq Ft |
| 02/06/2021 02/06/21 | Sold | $215,000 | 0.0% | $272 / Sq Ft |
| 12/31/2020 12/31/20 | Pending | -- | -- | -- |
| 12/19/2020 12/19/20 | For Sale | $215,000 | -- | $272 / Sq Ft |
Tax History Compared to Growth
Tax History
| Year | Tax Paid | Tax Assessment Tax Assessment Total Assessment is a certain percentage of the fair market value that is determined by local assessors to be the total taxable value of land and additions on the property. | Land | Improvement |
|---|---|---|---|---|
| 2025 | $2,928 | $244,000 | $40,000 | $204,000 |
| 2024 | $2,928 | $244,000 | $40,000 | $204,000 |
| 2023 | $2,640 | $220,000 | $40,000 | $180,000 |
| 2022 | $2,400 | $200,000 | $40,000 | $160,000 |
| 2021 | $2,244 | $200,000 | $40,000 | $160,000 |
| 2020 | $2,244 | $187,000 | $39,000 | $148,000 |
| 2019 | $2,112 | $176,000 | $35,000 | $141,000 |
| 2018 | $1,956 | $163,000 | $35,000 | $128,000 |
| 2017 | $1,884 | $157,000 | $35,000 | $122,000 |
| 2016 | $1,860 | $155,000 | $35,000 | $120,000 |
| 2015 | $1,560 | $144,000 | $35,000 | $109,000 |
| 2014 | $1,560 | $130,000 | $35,000 | $95,000 |
Agents Affiliated with this Home
-

Seller's Agent in 2024
Terra Dantona
Joyner Fine Properties
(804) 304-1532
5 in this area
135 Total Sales
-

Seller Co-Listing Agent in 2024
Shawn Pickett
Joyner Fine Properties
(804) 994-1163
2 in this area
37 Total Sales
-

Buyer's Agent in 2024
Coleen Butler Rodriguez
The Steele Group
(804) 873-9947
27 in this area
65 Total Sales
-

Seller's Agent in 2022
Jenny Kramer
Samson Properties
(804) 201-6761
12 in this area
73 Total Sales
-

Buyer's Agent in 2022
Sandra Craver
Virginia Capital Realty
(804) 497-6756
1 in this area
89 Total Sales
-

Seller's Agent in 2021
Mark Owens
Shaheen Ruth Martin & Fonville
(804) 869-8058
1 in this area
11 Total Sales
Map
Source: Central Virginia Regional MLS
MLS Number: 2037323
APN: W000-1207-100
- 515 N Arthur Ashe Blvd Unit 2
- 505 N Arthur Ashe Blvd Unit 6
- 2810 Kensington Ave Unit 12
- 408 N Robinson St
- 716 N Arthur Ashe Blvd
- 2923 Monument Ave Unit 1
- 2603 W Grace St
- 2706 W Grace St
- 2612 W Grace St
- 2606 W Grace St
- 3009 Patterson Ave
- 2905 W Grace St
- 3020 Patterson Ave Unit 9
- 223 N Arthur Ashe Blvd
- 3029 Monument Ave Unit 6
- 2227 Park Ave
- 3127 W Franklin St
- 3201 Kensington Ave
- 2206 Stuart Ave
- 2617 1/2 Floyd Ave
