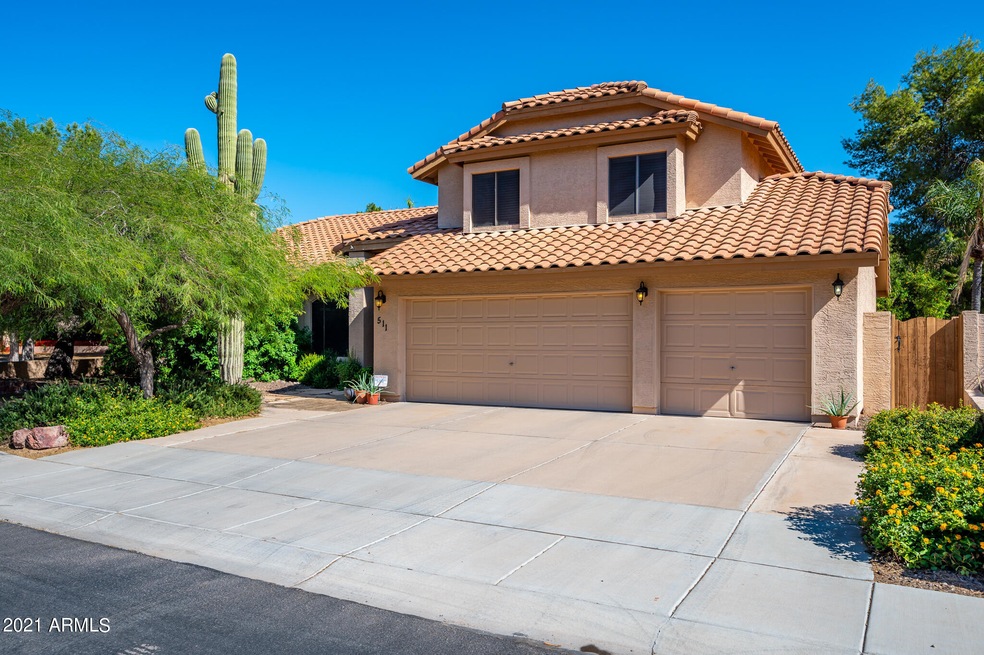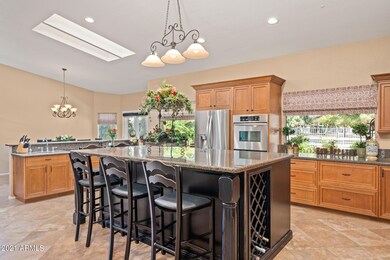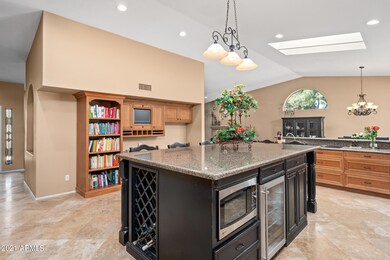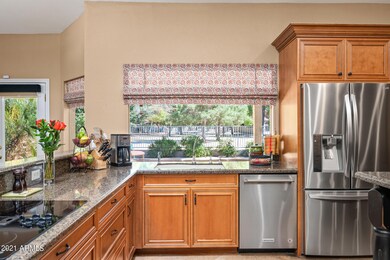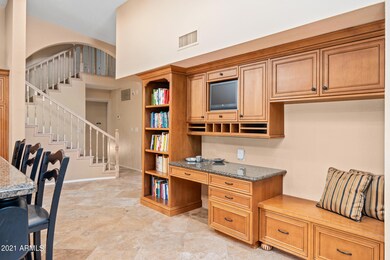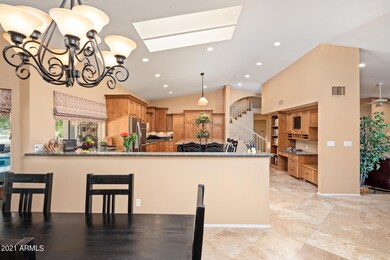
511 N Cholla St Chandler, AZ 85224
Central Ridge NeighborhoodEstimated Value: $682,000 - $739,000
Highlights
- Private Pool
- Community Lake
- Main Floor Primary Bedroom
- Andersen Junior High School Rated A-
- Vaulted Ceiling
- 3-minute walk to Fountain Park
About This Home
As of November 2021Seeped in tradition but beautifully remodeled for today's living. This elegantly appointed home in Andersen Spings boasts 4 bedrooms, 2.5 baths, dual master closets, walk-in closets in two guest suites, and 3 car garage. Relax in the oversized living areas or retreat to the main level master suite. Granite counters, custom cabinetry, elegant lighting, french doors, cozy fireplace, vaulted ceilings, and premier appliances mingle to create a unique vibrancy. Admire sunrise from the beautifully appointed yard featuring greenbelt views, generous covered patio, BBQ, mature landscaping, and a grapefruit tree. It's nestled a short walk away from the community pond, tennis and pickle ball courts, playgrounds, shopping, and dining. This tranquil oasis is a masterpiece full of thoughtful updates.
Home Details
Home Type
- Single Family
Est. Annual Taxes
- $2,359
Year Built
- Built in 1988
Lot Details
- 8,046 Sq Ft Lot
- Desert faces the front and back of the property
- Wrought Iron Fence
- Block Wall Fence
- Front and Back Yard Sprinklers
- Private Yard
HOA Fees
- $33 Monthly HOA Fees
Parking
- 3 Car Garage
- Garage Door Opener
Home Design
- Santa Barbara Architecture
- Wood Frame Construction
- Tile Roof
- Stucco
Interior Spaces
- 2,897 Sq Ft Home
- 2-Story Property
- Vaulted Ceiling
- Ceiling Fan
- Skylights
- Solar Screens
- Family Room with Fireplace
- Security System Owned
Kitchen
- Eat-In Kitchen
- Breakfast Bar
- Built-In Microwave
- Kitchen Island
- Granite Countertops
Flooring
- Carpet
- Tile
Bedrooms and Bathrooms
- 4 Bedrooms
- Primary Bedroom on Main
- 2.5 Bathrooms
- Dual Vanity Sinks in Primary Bathroom
Outdoor Features
- Private Pool
- Covered patio or porch
- Built-In Barbecue
Location
- Property is near a bus stop
Schools
- Erie Elementary School
- John M Andersen Jr High Middle School
- Chandler High School
Utilities
- Zoned Heating and Cooling System
- Water Purifier
- High Speed Internet
- Cable TV Available
Listing and Financial Details
- Tax Lot 166
- Assessor Parcel Number 302-74-255
Community Details
Overview
- Association fees include ground maintenance
- First Service Association, Phone Number (480) 551-4300
- Built by Medallion
- Southern Meadows At Andersen Springs Subdivision
- Community Lake
Recreation
- Tennis Courts
- Racquetball
- Community Playground
- Bike Trail
Ownership History
Purchase Details
Home Financials for this Owner
Home Financials are based on the most recent Mortgage that was taken out on this home.Purchase Details
Home Financials for this Owner
Home Financials are based on the most recent Mortgage that was taken out on this home.Purchase Details
Home Financials for this Owner
Home Financials are based on the most recent Mortgage that was taken out on this home.Purchase Details
Home Financials for this Owner
Home Financials are based on the most recent Mortgage that was taken out on this home.Purchase Details
Similar Homes in Chandler, AZ
Home Values in the Area
Average Home Value in this Area
Purchase History
| Date | Buyer | Sale Price | Title Company |
|---|---|---|---|
| Burdick Kevin | $677,000 | Security Title Agency Inc | |
| Romine Brandon M | -- | Accommodation | |
| Romine Brandon | $356,500 | Security Title Agency Inc | |
| Ritter Howard H | $237,000 | Transnation Title Insurance | |
| Smith Gerald David | -- | -- |
Mortgage History
| Date | Status | Borrower | Loan Amount |
|---|---|---|---|
| Open | Burdick Kevin | $625,000 | |
| Previous Owner | Romine Brandon M | $236,500 | |
| Previous Owner | Romine Brandon | $192,514 | |
| Previous Owner | Romine Brandon M | $104,000 | |
| Previous Owner | Romine Brandon | $235,500 | |
| Previous Owner | Ritter Howard H | $189,600 |
Property History
| Date | Event | Price | Change | Sq Ft Price |
|---|---|---|---|---|
| 11/23/2021 11/23/21 | Sold | $677,000 | +0.3% | $234 / Sq Ft |
| 10/26/2021 10/26/21 | Pending | -- | -- | -- |
| 10/20/2021 10/20/21 | For Sale | $675,000 | -- | $233 / Sq Ft |
Tax History Compared to Growth
Tax History
| Year | Tax Paid | Tax Assessment Tax Assessment Total Assessment is a certain percentage of the fair market value that is determined by local assessors to be the total taxable value of land and additions on the property. | Land | Improvement |
|---|---|---|---|---|
| 2025 | $2,382 | $31,005 | -- | -- |
| 2024 | $2,333 | $29,529 | -- | -- |
| 2023 | $2,333 | $46,860 | $9,370 | $37,490 |
| 2022 | $2,251 | $35,610 | $7,120 | $28,490 |
| 2021 | $2,359 | $32,500 | $6,500 | $26,000 |
| 2020 | $2,348 | $30,520 | $6,100 | $24,420 |
| 2019 | $2,259 | $30,060 | $6,010 | $24,050 |
| 2018 | $2,187 | $28,980 | $5,790 | $23,190 |
| 2017 | $2,039 | $27,930 | $5,580 | $22,350 |
| 2016 | $1,964 | $28,760 | $5,750 | $23,010 |
| 2015 | $1,903 | $23,480 | $4,690 | $18,790 |
Agents Affiliated with this Home
-
Nicole Kobrinsky

Seller's Agent in 2021
Nicole Kobrinsky
House Gallery Collective
(480) 487-4534
1 in this area
57 Total Sales
-
Tom Daniel

Buyer's Agent in 2021
Tom Daniel
Visionary Properties
(602) 369-0169
4 in this area
145 Total Sales
Map
Source: Arizona Regional Multiple Listing Service (ARMLS)
MLS Number: 6309662
APN: 302-74-255
- 1754 W San Tan St
- 401 N Cholla St
- 333 N Pennington Dr Unit 55
- 333 N Pennington Dr Unit 15
- 333 N Dobson Rd Unit 6
- 1731 W Del Rio St
- 741 N Cholla St
- 2003 W Tyson St
- 1238 W Carla Vista Dr
- 700 N Dobson Rd Unit 54
- 1723 W Mercury Way
- 299 N Comanche Dr
- 1825 W Ray Rd Unit 1119
- 1825 W Ray Rd Unit 1070
- 1825 W Ray Rd Unit 1134
- 1825 W Ray Rd Unit 2132
- 1825 W Ray Rd Unit 2111
- 1825 W Ray Rd Unit 2074
- 1825 W Ray Rd Unit 2092
- 1825 W Ray Rd Unit 2123
- 511 N Cholla St
- 501 N Cholla St
- 1703 W Tulsa St
- 491 N Cholla St
- 1702 W Tulsa St
- 1716 W Oakland St
- 500 N Saguaro St
- 1713 W Tulsa St
- 1712 W Tulsa St
- 1708 W Oakland Ct
- 1712 W Oakland Ct
- 1726 W Oakland St
- 1704 W Oakland Ct
- 504 N Saguaro St
- 1723 W Tulsa St
- 551 N Cholla St
- 1717 W Oakland St
- 1671 W Carla Vista Dr
- 1742 W Oakland St
