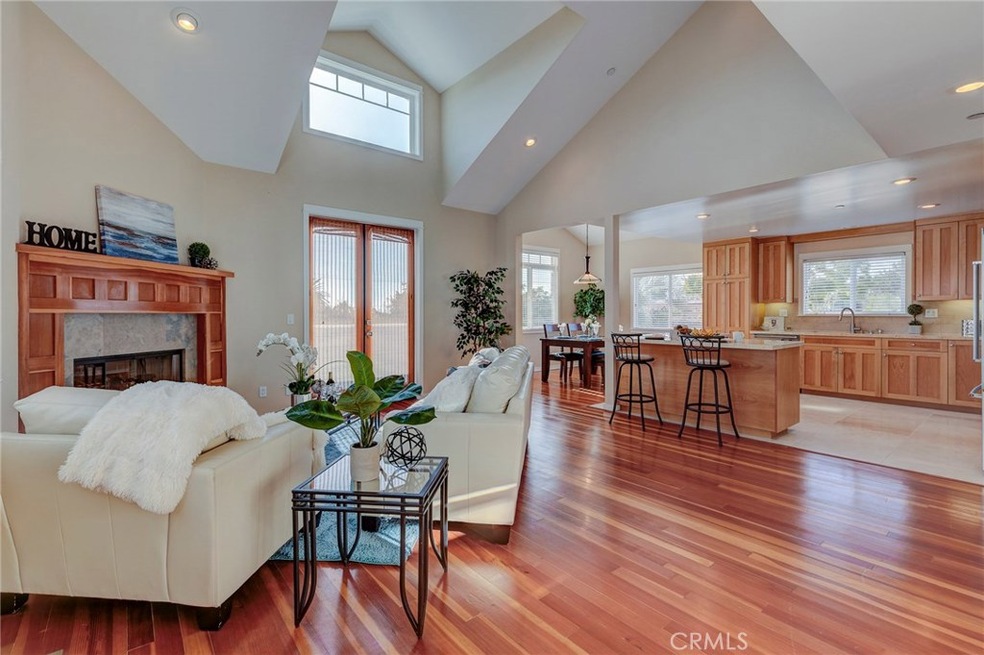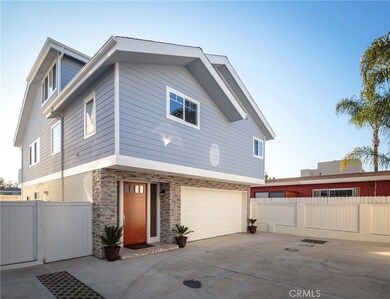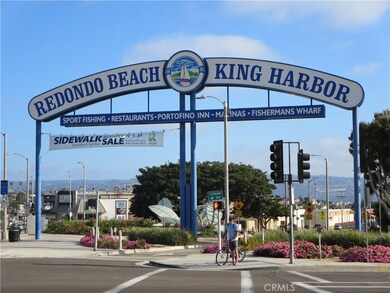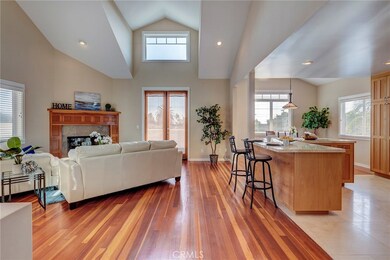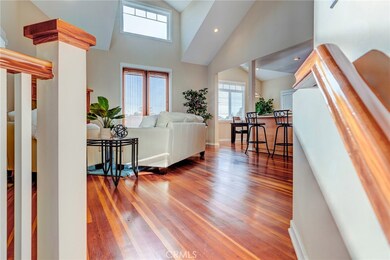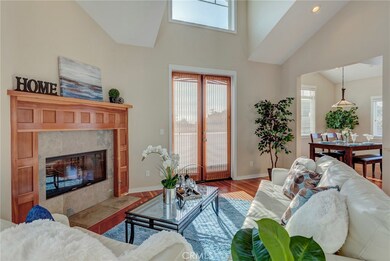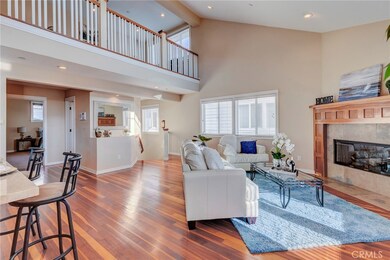
511 N Francisca Ave Unit B Redondo Beach, CA 90277
Estimated Value: $2,020,000 - $2,186,392
Highlights
- Ocean View
- Spa
- Open Floorplan
- Beryl Heights Elementary School Rated A+
- Ocean Side of Highway 1
- Craftsman Architecture
About This Home
As of December 2017Welcome to our ocean view home west of PCH walking distance to the Redondo Beach King Harbor Marina, Yacht Club and Pier. Classic Craftsman Architecture at the beach with 2400 sq' of luxury living space, 4 large bedrooms, 2.5 baths and ocean view deck. Kitchen includes a brand new refrigerator, custom shaker maple cabinetry, marble counters, large center island with breakfast bar. Viking Stainless Steel appliances include 6 burner range, hood, microwave and dishwasher. Living room amenities include a fireplace, craftsman wood mantle & surround, solid wood floors and 16' high vaulted ceilings. The solid wood floating spiral staircase takes you to the loft and ocean view deck. Entertain in the private upper level deck with Redondo Marina Harbor views while enjoying the annual Redondo Pier fireworks show and gorgeous sunsets nightly. Master bedroom includes her walk in closet, his separate closet, fireplace with craftsman wood mantle & surround. Large master bathroom includes custom stone tiled shower & flooring, limestone counters and large soaking Jacuzzi tub. This home finishes with dual glazed windows with wooden blinds and a private fenced back yard. Quick access to Hollywood Riviera, Hermosa Strand & Manhattan Beaches. 20 minutes to LAX. Don't miss this opportunity to own a craftsmen beach home walking distance to ocean family fun.
Last Agent to Sell the Property
Merit Real Estate License #00761763 Listed on: 10/19/2017
Property Details
Home Type
- Condominium
Est. Annual Taxes
- $23,813
Year Built
- Built in 2003
Lot Details
- No Common Walls
- West Facing Home
- Drip System Landscaping
- Back Yard
Parking
- 2 Car Attached Garage
- Parking Available
- Front Facing Garage
Home Design
- Craftsman Architecture
- Turnkey
- Slab Foundation
- Fire Rated Drywall
- Wood Siding
- Copper Plumbing
- Stucco
Interior Spaces
- 2,400 Sq Ft Home
- 2-Story Property
- Open Floorplan
- High Ceiling
- Double Pane Windows
- Family Room Off Kitchen
- Living Room with Fireplace
- Living Room with Attached Deck
- Loft
- Ocean Views
- Home Security System
Kitchen
- Open to Family Room
- Eat-In Kitchen
- Breakfast Bar
- Gas Range
- Free-Standing Range
- Microwave
- Dishwasher
- Kitchen Island
- Stone Countertops
- Disposal
Flooring
- Wood
- Carpet
Bedrooms and Bathrooms
- 4 Bedrooms | 1 Primary Bedroom on Main
- Fireplace in Primary Bedroom
- Walk-In Closet
- Stone Bathroom Countertops
- Dual Vanity Sinks in Primary Bathroom
- Private Water Closet
- Hydromassage or Jetted Bathtub
- Spa Bath
- Separate Shower
- Exhaust Fan In Bathroom
Laundry
- Laundry Room
- Washer and Gas Dryer Hookup
Outdoor Features
- Spa
- Ocean Side of Highway 1
- Concrete Porch or Patio
- Exterior Lighting
Schools
- Beryl Elementary School
- Parras Middle School
- Redondo Union High School
Utilities
- Forced Air Heating System
- Vented Exhaust Fan
- Standard Electricity
Listing and Financial Details
- Tax Lot 2
- Tax Tract Number 8055
- Assessor Parcel Number 7503011044
Community Details
Overview
- No Home Owners Association
- 2 Units
Security
- Fire and Smoke Detector
Ownership History
Purchase Details
Home Financials for this Owner
Home Financials are based on the most recent Mortgage that was taken out on this home.Purchase Details
Purchase Details
Home Financials for this Owner
Home Financials are based on the most recent Mortgage that was taken out on this home.Purchase Details
Home Financials for this Owner
Home Financials are based on the most recent Mortgage that was taken out on this home.Purchase Details
Home Financials for this Owner
Home Financials are based on the most recent Mortgage that was taken out on this home.Similar Homes in Redondo Beach, CA
Home Values in the Area
Average Home Value in this Area
Purchase History
| Date | Buyer | Sale Price | Title Company |
|---|---|---|---|
| Thomas Clay Christopher | $2,015,000 | Lawyers Title | |
| Whan Ryan | -- | None Available | |
| Whan Ryan | -- | None Available | |
| Whan Ryan Christopher | $1,350,000 | Ticor Title Co | |
| Willits Barry L | $1,050,000 | Alliance Title | |
| Parker Douglas A | $853,000 | Fidelity National Title |
Mortgage History
| Date | Status | Borrower | Loan Amount |
|---|---|---|---|
| Previous Owner | Thomas Clay Christopher | $1,612,000 | |
| Previous Owner | Whan Ryan | $836,000 | |
| Previous Owner | Whan Ryan Christopher | $850,000 | |
| Previous Owner | Willits Barry L | $145,000 | |
| Previous Owner | Willits Barry L | $800,000 | |
| Previous Owner | Parker Douglas A | $757,150 | |
| Previous Owner | Parker Douglas A | $682,400 | |
| Closed | Parker Douglas A | $85,300 |
Property History
| Date | Event | Price | Change | Sq Ft Price |
|---|---|---|---|---|
| 12/28/2017 12/28/17 | Sold | $1,350,000 | -3.5% | $563 / Sq Ft |
| 10/19/2017 10/19/17 | For Sale | $1,399,000 | -- | $583 / Sq Ft |
Tax History Compared to Growth
Tax History
| Year | Tax Paid | Tax Assessment Tax Assessment Total Assessment is a certain percentage of the fair market value that is determined by local assessors to be the total taxable value of land and additions on the property. | Land | Improvement |
|---|---|---|---|---|
| 2024 | $23,813 | $2,096,406 | $416,160 | $1,680,246 |
| 2023 | $23,445 | $2,055,300 | $408,000 | $1,647,300 |
| 2022 | $16,746 | $1,447,470 | $1,000,685 | $446,785 |
| 2021 | $16,354 | $1,419,089 | $981,064 | $438,025 |
| 2019 | $15,993 | $1,377,000 | $951,966 | $425,034 |
| 2018 | $15,581 | $1,350,000 | $933,300 | $416,700 |
| 2016 | $14,134 | $1,212,122 | $855,067 | $357,055 |
| 2015 | $12,998 | $1,115,000 | $786,000 | $329,000 |
| 2014 | $12,081 | $1,028,000 | $725,000 | $303,000 |
Agents Affiliated with this Home
-
Rick Thomas

Seller's Agent in 2017
Rick Thomas
Merit Real Estate
(310) 291-1900
3 in this area
16 Total Sales
Map
Source: California Regional Multiple Listing Service (CRMLS)
MLS Number: PV17233163
APN: 7503-011-044
- 520 N Elena Ave Unit B
- 619 Beryl St
- 804 N Juanita Ave Unit B
- 718 N Juanita Ave Unit B
- 110 The Village Unit 503
- 723 N Lucia Ave Unit A
- 218 N Broadway
- 602 N Juanita Ave Unit B
- 602 N Juanita Ave Unit A
- 501 N Irena Ave
- 240 The Village Unit 310
- 210 The Village Unit 202
- 108 N Broadway
- 417 Anita St Unit B
- 719 1st Place
- 808 El Redondo Ave
- 520 The Village Unit 110
- 705 2nd St
- 507 N Maria Ave Unit A
- 0 N Paulina Ave Unit PW25120128
- 511 N Francisca Ave Unit B
- 511 N Francisca Ave Unit A
- 509 N Francisca Ave Unit B
- 509 N Francisca Ave Unit A
- 513 N Francisca Ave Unit B
- 513 N Francisca Ave
- 515 N Francisca Ave Unit D
- 515 N Francisca Ave Unit C
- 515 N Francisca Ave Unit A
- 515 N Francisca Ave
- 507 N Francisca Ave Unit B
- 507 N Francisca Ave Unit A
- 505 N Francisca Ave Unit B
- 505 N Francisca Ave Unit A
- 517 N Francisca Ave
- 519 N Francisca Ave
- 503 N Francisca Ave
- 510 N Elena Ave Unit A
- 512 N Elena Ave
- 508 N Elena Ave
