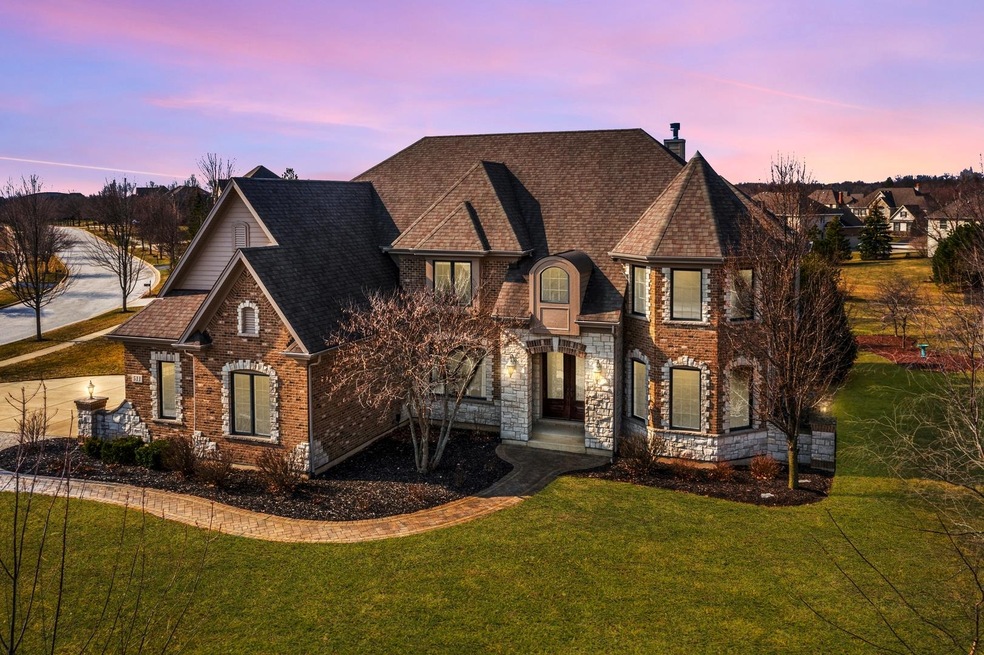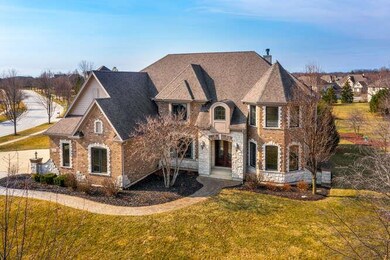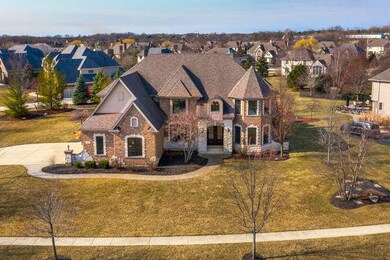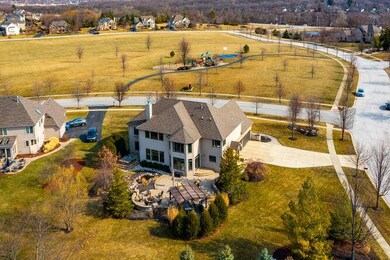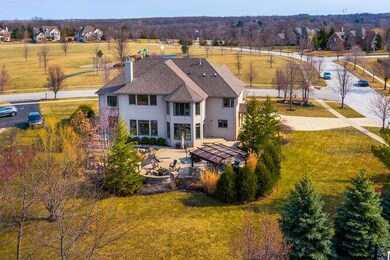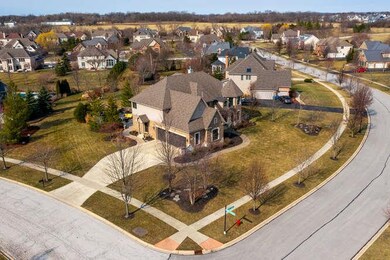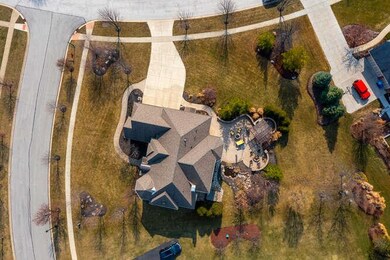
511 N Meadow View Dr Saint Charles, IL 60175
Novak Park NeighborhoodEstimated Value: $919,000 - $989,000
Highlights
- Spa
- Open Floorplan
- Property is near a park
- Wild Rose Elementary School Rated A
- Landscaped Professionally
- Vaulted Ceiling
About This Home
As of June 2022The difference with distinction! Tremendous architectural intrigue and flawless design make this executive home a cut above all others. Poised on a premier lot in prestigious Rivers Edge across from park, walkable to St. Charles North High School, and in close proximity to Fox River walking & bike trails! Unmatched construction featuring oversized trim work throughout, arched & column entryways, custom built-ins, dramatic ceilings, and large windows providing warm lighting within. Double doors reveal the grand 2-story foyer w/ stunning hardwood floors and curved staircase. The gourmet kitchen boasts an abundance of cabinetry, wraparound island w/ breakfast bar, luxury appliances including Thermador range & Dacor refrigerator, and separate eat-in area. Bright and inviting family room w/ stone fireplace is open to the kitchen, creating a seamless floorplan for everyday living OR entertaining! Lavish master suite features a spacious bedroom, HUGE walk-in closet, and spa-like bath. DREAM mudroom, office, 2nd floor laundry, AND bonus room. Exceptional backyard featuring expansive paver patio, fire pit, pergola w/ grill, hot tub, and professional landscaping for optimal privacy. Ultimate living inside & out!
Last Agent to Sell the Property
eXp Realty, LLC - St. Charles License #475142956 Listed on: 04/22/2022

Home Details
Home Type
- Single Family
Est. Annual Taxes
- $17,052
Year Built
- Built in 2007
Lot Details
- 0.57 Acre Lot
- Lot Dimensions are 162x137x208x139
- Landscaped Professionally
- Corner Lot
HOA Fees
- $54 Monthly HOA Fees
Parking
- 3 Car Attached Garage
- Garage Transmitter
- Garage Door Opener
- Driveway
- Parking Included in Price
Home Design
- Asphalt Roof
- Concrete Perimeter Foundation
Interior Spaces
- 4,510 Sq Ft Home
- 2-Story Property
- Open Floorplan
- Vaulted Ceiling
- Ceiling Fan
- Wood Burning Fireplace
- Mud Room
- Entrance Foyer
- Family Room with Fireplace
- Living Room
- Formal Dining Room
- Den
- Bonus Room
- Carbon Monoxide Detectors
Kitchen
- Breakfast Bar
- Double Oven
- Range with Range Hood
- Microwave
- High End Refrigerator
- Dishwasher
- Stainless Steel Appliances
- Granite Countertops
- Disposal
Flooring
- Wood
- Partially Carpeted
Bedrooms and Bathrooms
- 4 Bedrooms
- 4 Potential Bedrooms
- Walk-In Closet
- Primary Bathroom is a Full Bathroom
- Dual Sinks
- Whirlpool Bathtub
- Separate Shower
Laundry
- Laundry Room
- Laundry on upper level
- Dryer
- Washer
Unfinished Basement
- Basement Fills Entire Space Under The House
- Sump Pump
Outdoor Features
- Spa
- Brick Porch or Patio
- Outdoor Kitchen
- Fire Pit
- Exterior Lighting
- Pergola
Schools
- St Charles North High School
Utilities
- Forced Air Zoned Cooling and Heating System
- Humidifier
- Heating System Uses Natural Gas
- Water Softener is Owned
Additional Features
- Doors with lever handles
- Property is near a park
Community Details
- Association fees include insurance
- Rivers Edge Subdivision, John Hall Custom Floorplan
Listing and Financial Details
- Homeowner Tax Exemptions
Ownership History
Purchase Details
Home Financials for this Owner
Home Financials are based on the most recent Mortgage that was taken out on this home.Purchase Details
Purchase Details
Purchase Details
Similar Homes in Saint Charles, IL
Home Values in the Area
Average Home Value in this Area
Purchase History
| Date | Buyer | Sale Price | Title Company |
|---|---|---|---|
| Ostrander Andrew J | $860,000 | New Title Company Name | |
| Henriksen Lars Michael | $210,000 | Chicago Title Insurance Co | |
| John Hall Custom Homes St Charles Illino | $199,000 | Attorneys Title | |
| Tobin James M | $200,000 | Chicago Title Insurance Comp |
Mortgage History
| Date | Status | Borrower | Loan Amount |
|---|---|---|---|
| Open | Ostrander Andrew J | $668,000 | |
| Previous Owner | Henriksen Lars Michael | $215,500 | |
| Previous Owner | Henriksen Lars Michel | $210,000 | |
| Previous Owner | Henriksen Lars Michael | $217,000 | |
| Previous Owner | Henriksen Lars Michael | $219,900 | |
| Previous Owner | Henriksen Lars Michael | $225,000 |
Property History
| Date | Event | Price | Change | Sq Ft Price |
|---|---|---|---|---|
| 06/30/2022 06/30/22 | Sold | $860,000 | +1.2% | $191 / Sq Ft |
| 04/26/2022 04/26/22 | Pending | -- | -- | -- |
| 04/22/2022 04/22/22 | For Sale | $850,000 | -- | $188 / Sq Ft |
Tax History Compared to Growth
Tax History
| Year | Tax Paid | Tax Assessment Tax Assessment Total Assessment is a certain percentage of the fair market value that is determined by local assessors to be the total taxable value of land and additions on the property. | Land | Improvement |
|---|---|---|---|---|
| 2023 | $17,848 | $231,010 | $59,994 | $171,016 |
| 2022 | $16,479 | $210,094 | $72,308 | $137,786 |
| 2021 | $15,843 | $200,261 | $68,924 | $131,337 |
| 2020 | $17,052 | $213,191 | $67,639 | $145,552 |
| 2019 | $16,752 | $208,970 | $66,300 | $142,670 |
| 2018 | $17,851 | $221,213 | $65,081 | $156,132 |
| 2017 | $17,399 | $213,650 | $62,856 | $150,794 |
| 2016 | $18,284 | $206,146 | $60,648 | $145,498 |
| 2015 | -- | $197,442 | $59,994 | $137,448 |
| 2014 | -- | $196,004 | $59,994 | $136,010 |
| 2013 | -- | $199,660 | $60,594 | $139,066 |
Agents Affiliated with this Home
-
Chris Bishop

Seller's Agent in 2022
Chris Bishop
eXp Realty, LLC - St. Charles
(630) 262-9500
2 in this area
71 Total Sales
-
Maria Vassol

Buyer's Agent in 2022
Maria Vassol
@ Properties
(773) 505-2500
1 in this area
19 Total Sales
Map
Source: Midwest Real Estate Data (MRED)
MLS Number: 11369105
APN: 09-16-229-011
- 4156 Meadow View Dr
- 860 Reserve Dr
- 35W768 Wood Ln
- 5N770 Pearson Dr
- 6N362 Riverside Dr
- 6N853 State Route 31
- 5N259 Wilton Croft Rd
- 5N214 Wilton Croft Rd
- 3302 Greenwood Ln
- 6N691 State Route 31
- 6N372 E Ridgewood Dr Unit 3
- 5N024 Il Route 31
- 4009 Faith Ln
- 4032 Faith Ln
- 4016 Faith Ln
- 36W442 Hunters Gate Rd
- 36W850 Red Gate Ct
- 3009 Fox Glen Ct
- 36W172 Silver Glen Ct
- 135 Thornhill Farm Ln Unit 1
- 511 N Meadow View Dr
- 521 N Meadow View Dr
- 4155 Prairie Crossing Dr
- 4170 Prairie Crossing Dr
- 531 N Meadow View Dr
- 4135 Prairie Crossing Dr
- 4140 Prairie Crossing Dr
- 4140 River Ridge Dr
- 4215 River View Dr
- 551 N Meadow View Dr
- 4130 River Ridge Dr
- 4155 River View Dr
- 4120 Prairie Crossing Dr
- 4115 Prairie Crossing Dr
- 542 N Meadow View Dr
- 4135 River View Dr
- 4120 River Ridge Dr
- 562 N Meadow View Dr
- 4072 Prairie Crossing Dr
- 4115 River View Dr
