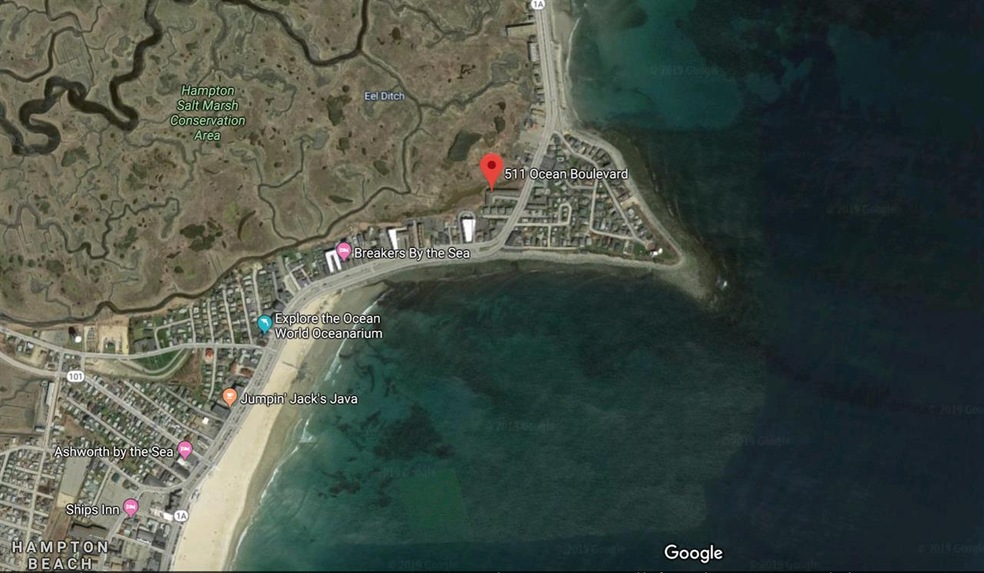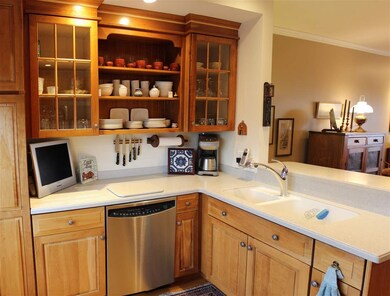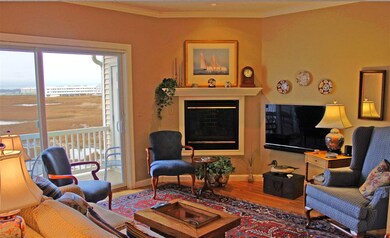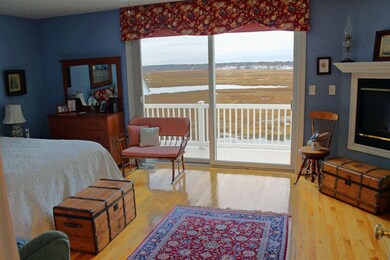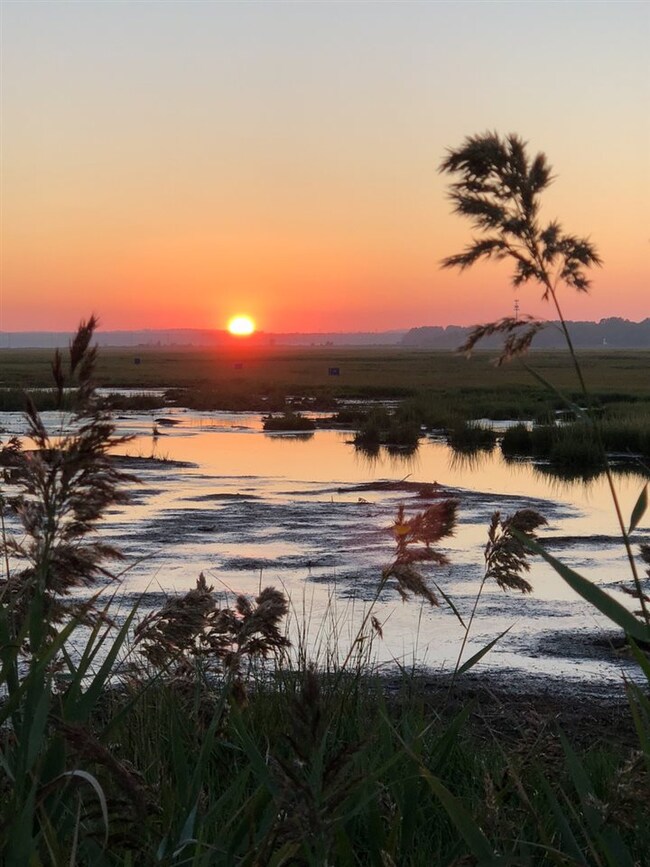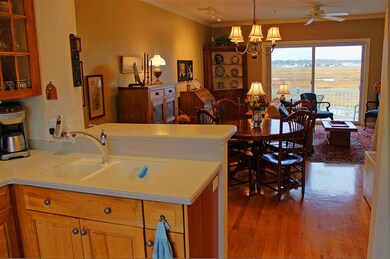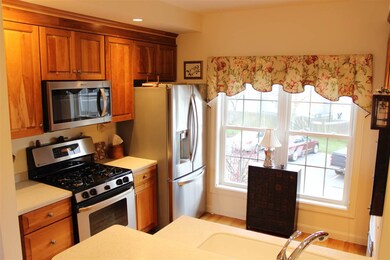
511 Ocean Blvd Unit 9 Hampton, NH 03842
Hampton Beach NeighborhoodHighlights
- Water Views
- Beach Access
- Multiple Fireplaces
- Adeline C. Marston Elementary School Rated A-
- 1.12 Acre Lot
- Wood Flooring
About This Home
As of August 2021This very well appointed condo is just minutes to the beach. There's a great view from the living level and the master bedroom of the marsh outback. With sunsets and wildlife, it's quite stunning. From other rooms, there's a partial view of the ocean. Red oak hardwood makes up all the floors on every level, stair treads, handrails, and knee-wall caps. It's really quite beautiful. There are two gas fireplaces, one in the living room and another in the master. The third floor has a private bedroom and bath for extended guests to enjoy. The unit is flooded with natural light. Creature comforts like Corian counters, gas cooking, and central vac make living in this condo that much better. Plenty of closet space and a storage/utility room just inside the condo off the garage will make room for all of your things. The association is very healthy as far as reserves, and maintenance. There's also a great sense of community between owners and also overflow parking for your summertime guests. Small dogs, cats or other household pets allowed.
Last Agent to Sell the Property
KW Coastal and Lakes & Mountains Realty/Dover License #072629

Co-Listed By
Jonathan Kenyon
KW Coastal and Lakes & Mountains Realty/Dover License #065689
Property Details
Home Type
- Condominium
Est. Annual Taxes
- $6,604
Year Built
- Built in 2002
Lot Details
- Landscaped
HOA Fees
- $400 Monthly HOA Fees
Parking
- 1 Car Garage
- Automatic Garage Door Opener
- Off-Street Parking
- Assigned Parking
Home Design
- Concrete Foundation
- Wood Frame Construction
- Shingle Roof
- Vinyl Siding
Interior Spaces
- 3-Story Property
- Multiple Fireplaces
- Gas Fireplace
- Blinds
- Combination Kitchen and Dining Room
- Storage
- Water Views
Kitchen
- Gas Range
- Microwave
- Dishwasher
Flooring
- Wood
- Tile
Bedrooms and Bathrooms
- 2 Bedrooms
- En-Suite Primary Bedroom
- Walk-In Closet
- Whirlpool Bathtub
Laundry
- Dryer
- Washer
Partially Finished Basement
- Interior Basement Entry
- Basement Storage
Outdoor Features
- Beach Access
- Water Access
- Balcony
Utilities
- Forced Air Heating System
- Heating System Uses Natural Gas
- 100 Amp Service
- Gas Available
- Water Heater
- Phone Available
- Cable TV Available
Listing and Financial Details
- Exclusions: Sellers own a bay in a stand alone garage onsite. This is not conveying with the sale
- Legal Lot and Block 9 / 2
Community Details
Overview
- Association fees include sewer, trash, water
- Master Insurance
- Ss Maguire Management Llc Association
- Tide Meadow Condos
Recreation
- Snow Removal
Map
Home Values in the Area
Average Home Value in this Area
Property History
| Date | Event | Price | Change | Sq Ft Price |
|---|---|---|---|---|
| 08/31/2021 08/31/21 | Sold | $620,000 | +3.5% | $359 / Sq Ft |
| 07/04/2021 07/04/21 | Pending | -- | -- | -- |
| 07/02/2021 07/02/21 | For Sale | $599,000 | +47.9% | $347 / Sq Ft |
| 03/16/2020 03/16/20 | Sold | $405,000 | -4.7% | $235 / Sq Ft |
| 01/15/2020 01/15/20 | Pending | -- | -- | -- |
| 11/16/2019 11/16/19 | For Sale | $425,000 | -- | $246 / Sq Ft |
Tax History
| Year | Tax Paid | Tax Assessment Tax Assessment Total Assessment is a certain percentage of the fair market value that is determined by local assessors to be the total taxable value of land and additions on the property. | Land | Improvement |
|---|---|---|---|---|
| 2024 | $7,582 | $615,400 | $0 | $615,400 |
| 2023 | $7,318 | $436,900 | $0 | $436,900 |
| 2022 | $6,920 | $436,900 | $0 | $436,900 |
| 2021 | $6,920 | $436,900 | $0 | $436,900 |
| 2020 | $6,957 | $436,700 | $0 | $436,700 |
| 2019 | $7,113 | $444,300 | $0 | $444,300 |
| 2018 | $6,604 | $388,000 | $0 | $388,000 |
| 2017 | $6,352 | $388,000 | $0 | $388,000 |
| 2016 | $6,239 | $388,000 | $0 | $388,000 |
| 2015 | $6,750 | $352,300 | $0 | $352,300 |
| 2014 | $6,291 | $343,600 | $0 | $343,600 |
Mortgage History
| Date | Status | Loan Amount | Loan Type |
|---|---|---|---|
| Open | $434,000 | Purchase Money Mortgage | |
| Previous Owner | $375,000 | Purchase Money Mortgage | |
| Previous Owner | $143,000 | Unknown | |
| Previous Owner | $188,500 | Unknown | |
| Previous Owner | $200,500 | Unknown | |
| Previous Owner | $60,000 | Unknown |
Deed History
| Date | Type | Sale Price | Title Company |
|---|---|---|---|
| Warranty Deed | $620,000 | None Available | |
| Warranty Deed | $405,000 | None Available | |
| Warranty Deed | -- | -- | |
| Warranty Deed | -- | -- | |
| Quit Claim Deed | -- | -- |
Similar Homes in Hampton, NH
Source: PrimeMLS
MLS Number: 4785659
APN: HMPT-000266-000000-000002-000009
- 511 Ocean Blvd Unit 15
- 522 Ocean Blvd Unit 5
- 520 Ocean Blvd Unit 10
- 10 Anchor St
- 465 Ocean Blvd Unit 202
- 463 Ocean Blvd Unit B7
- 449 Ocean Blvd Unit 112
- 449 Ocean Blvd Unit 306
- 449 Ocean Blvd Unit 212
- 435 Ocean Blvd Unit 401
- 421 Ocean Blvd Unit 4S
- 415 Ocean Blvd Unit 306
- 407 Ocean Blvd Unit A2
- 407 Ocean Blvd Unit B5
- 401A Ocean Blvd
- 401B Ocean Blvd
- 401B Ocean Blvd Unit 2
- 401B Ocean Blvd Unit 1
- 379 Ocean Blvd
- 591 Ocean Blvd Unit 6
