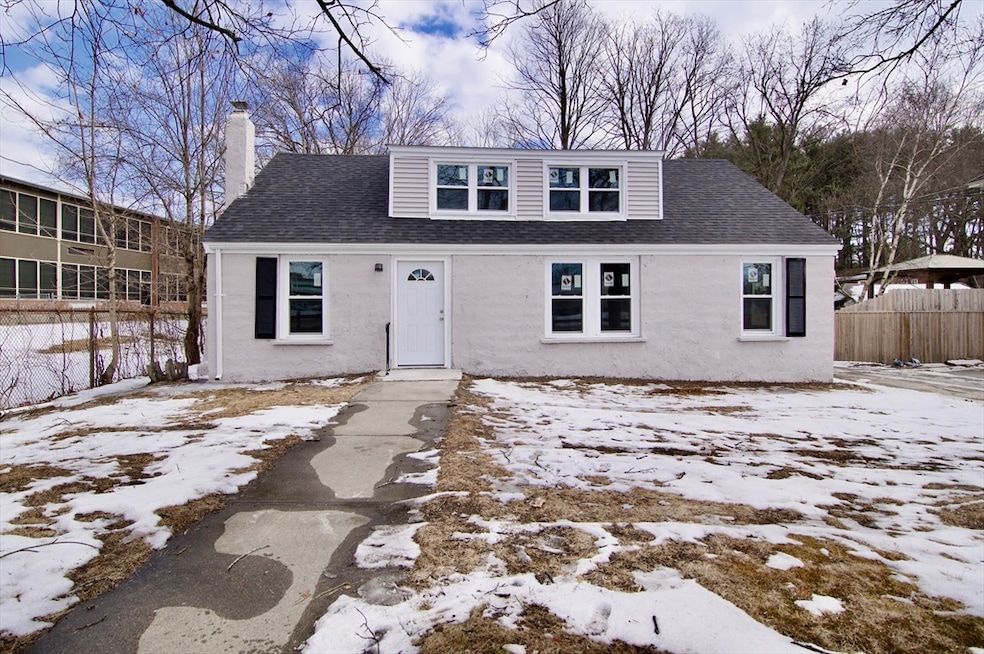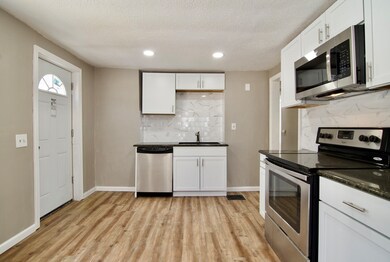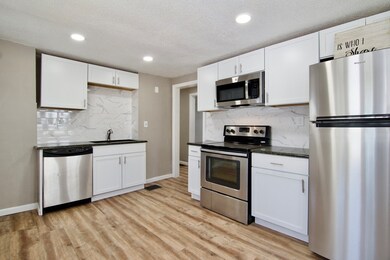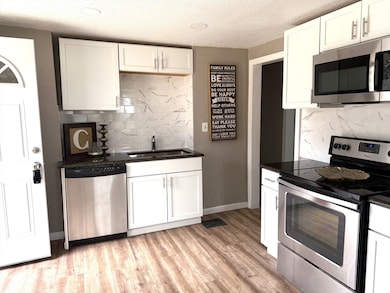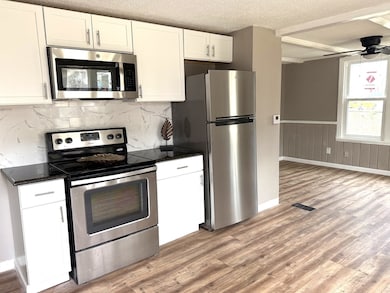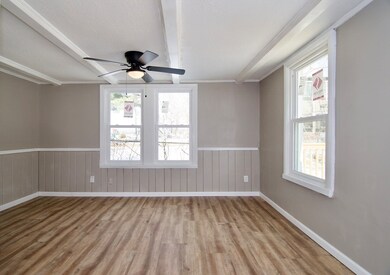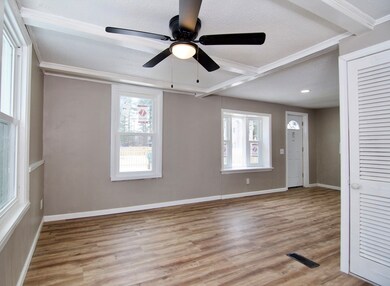
511 Parker St Springfield, MA 01129
Boston Road NeighborhoodHighlights
- Medical Services
- Custom Closet System
- Deck
- Open Floorplan
- Cape Cod Architecture
- Property is near public transit
About This Home
As of July 2025Charming, Newly Renovated Home in the Desirable Sixteen Acres Neighborhood! Step inside to discover new vinyl flooring and wall-to-wall carpeting throughout. The open floor plan seamlessly connects the spacious living room, complete with a cozy fireplace, to the dining area and into the newly updated kitchen, featuring brand-new cabinets, countertops, and stainless steel appliances. The first floor also boasts a convenient laundry room, making everyday tasks a breeze. Upstairs, you'll find a generous master bedroom with an en-suite master bath, offering a private retreat. An additional office or family room is conveniently located between the two upstairs bedrooms, providing flexible living space for your needs. Enjoy outdoor living with a large deck overlooking the backyard—perfect for relaxing or entertaining guests. This home combines comfort, style, and practicality. NEW ROOF, ELECTRICAL, HEATING SYSTEM AND WINDOWS!!! Don't miss the opportunity to make it yours!
Last Agent to Sell the Property
Executive Real Estate, Inc. Listed on: 04/25/2025

Home Details
Home Type
- Single Family
Est. Annual Taxes
- $3,128
Year Built
- Built in 1947
Lot Details
- 0.29 Acre Lot
- Property is zoned R1
Home Design
- Cape Cod Architecture
- Block Foundation
- Frame Construction
- Shingle Roof
Interior Spaces
- 1,758 Sq Ft Home
- Open Floorplan
- Ceiling Fan
- Recessed Lighting
- Light Fixtures
- Bay Window
- Living Room with Fireplace
- Home Office
- Exterior Basement Entry
- Attic Access Panel
Kitchen
- Range
- Microwave
- Dishwasher
- Stainless Steel Appliances
- Solid Surface Countertops
Flooring
- Wall to Wall Carpet
- Vinyl
Bedrooms and Bathrooms
- 3 Bedrooms
- Primary bedroom located on second floor
- Custom Closet System
- 2 Full Bathrooms
- Separate Shower
Laundry
- Laundry on main level
- Washer and Electric Dryer Hookup
Parking
- 2 Car Parking Spaces
- Driveway
- Open Parking
Outdoor Features
- Deck
Location
- Property is near public transit
- Property is near schools
Utilities
- No Cooling
- Forced Air Heating System
Listing and Financial Details
- Assessor Parcel Number S:09510 P:1752,2600335
Community Details
Overview
- No Home Owners Association
Amenities
- Medical Services
- Shops
Recreation
- Park
Ownership History
Purchase Details
Home Financials for this Owner
Home Financials are based on the most recent Mortgage that was taken out on this home.Purchase Details
Similar Homes in Springfield, MA
Home Values in the Area
Average Home Value in this Area
Purchase History
| Date | Type | Sale Price | Title Company |
|---|---|---|---|
| Fiduciary Deed | $145,500 | None Available | |
| Fiduciary Deed | $145,500 | None Available | |
| Deed | -- | -- |
Mortgage History
| Date | Status | Loan Amount | Loan Type |
|---|---|---|---|
| Previous Owner | $100,000 | No Value Available | |
| Previous Owner | $45,000 | No Value Available | |
| Previous Owner | $32,000 | No Value Available | |
| Previous Owner | $4,200 | No Value Available |
Property History
| Date | Event | Price | Change | Sq Ft Price |
|---|---|---|---|---|
| 07/02/2025 07/02/25 | Sold | $305,000 | +1.7% | $173 / Sq Ft |
| 05/28/2025 05/28/25 | Pending | -- | -- | -- |
| 05/21/2025 05/21/25 | Price Changed | $299,900 | -6.0% | $171 / Sq Ft |
| 04/25/2025 04/25/25 | For Sale | $319,000 | +119.2% | $181 / Sq Ft |
| 09/04/2024 09/04/24 | Sold | $145,500 | +12.0% | $83 / Sq Ft |
| 08/10/2024 08/10/24 | Pending | -- | -- | -- |
| 08/09/2024 08/09/24 | For Sale | $129,900 | -10.7% | $74 / Sq Ft |
| 08/01/2024 08/01/24 | Off Market | $145,500 | -- | -- |
| 07/26/2024 07/26/24 | For Sale | $129,900 | 0.0% | $74 / Sq Ft |
| 04/01/2024 04/01/24 | Pending | -- | -- | -- |
| 03/19/2024 03/19/24 | For Sale | $129,900 | -- | $74 / Sq Ft |
Tax History Compared to Growth
Tax History
| Year | Tax Paid | Tax Assessment Tax Assessment Total Assessment is a certain percentage of the fair market value that is determined by local assessors to be the total taxable value of land and additions on the property. | Land | Improvement |
|---|---|---|---|---|
| 2025 | $2,763 | $176,200 | $59,000 | $117,200 |
| 2024 | $3,128 | $194,800 | $59,000 | $135,800 |
| 2023 | $2,261 | $132,600 | $56,200 | $76,400 |
| 2022 | $2,354 | $125,100 | $56,200 | $68,900 |
| 2021 | $2,431 | $128,600 | $51,100 | $77,500 |
| 2020 | $2,570 | $131,600 | $51,100 | $80,500 |
| 2019 | $2,460 | $125,000 | $51,100 | $73,900 |
| 2018 | $2,419 | $122,900 | $51,100 | $71,800 |
| 2017 | $2,290 | $116,500 | $46,100 | $70,400 |
| 2016 | $2,235 | $113,700 | $46,100 | $67,600 |
| 2015 | $1,971 | $100,200 | $46,100 | $54,100 |
Agents Affiliated with this Home
-
Tanya Vital-Basile

Seller's Agent in 2025
Tanya Vital-Basile
Executive Real Estate, Inc.
(413) 575-1632
8 in this area
419 Total Sales
-
Elaine Bourhan
E
Buyer's Agent in 2025
Elaine Bourhan
Gallagher Real Estate
2 in this area
78 Total Sales
-
John Brunelle

Seller's Agent in 2024
John Brunelle
B & B Real Estate
(413) 210-6448
1 in this area
127 Total Sales
-
K
Buyer's Agent in 2024
Kathryn Brunelle
B & B Real Estate
Map
Source: MLS Property Information Network (MLS PIN)
MLS Number: 73364829
APN: SPRI-009510-000000-001752
