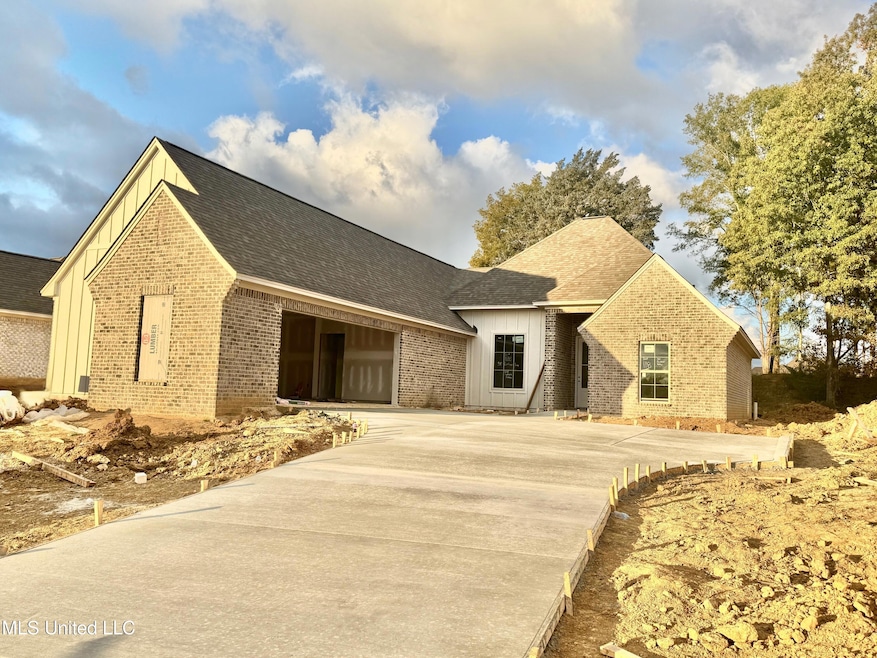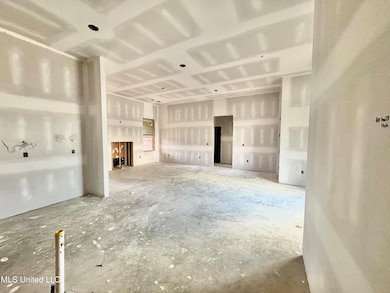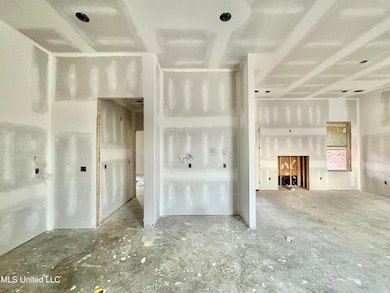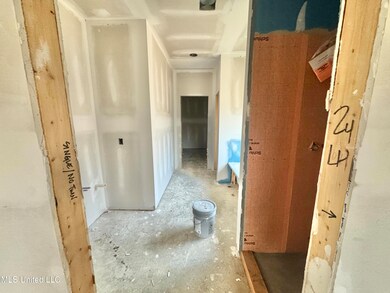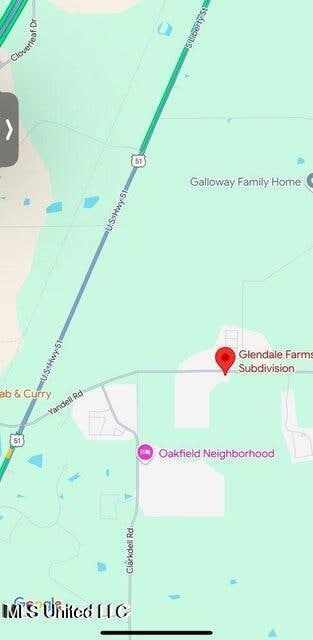511 Portner Way Canton, MS 39046
Estimated payment $2,334/month
Total Views
4,715
4
Beds
3
Baths
1,964
Sq Ft
$192
Price per Sq Ft
Highlights
- New Construction
- Fireplace
- 1-Story Property
- Madison Crossing Elementary School Rated A
- Cooling Available
- 2 Car Garage
About This Home
Discover this stunning new construction home, featuring 4 bedrooms, 3 bathrooms, and 1,964 sq ft of well-designed living space. Located in a prime area, this home offers unmatched convenience with easy access to schools, shopping, and dining. The neighborhood has a community pool, providing the perfect spot to relax and enjoy time with friends. With its modern design and ideal location, this home is ready to exceed your expectations!
Home Details
Home Type
- Single Family
Year Built
- Built in 2025 | New Construction
Lot Details
- 8,712 Sq Ft Lot
Parking
- 2 Car Garage
Home Design
- Architectural Shingle Roof
Interior Spaces
- 1,964 Sq Ft Home
- 1-Story Property
- Fireplace
Kitchen
- Range
- Microwave
Bedrooms and Bathrooms
- 4 Bedrooms
- 3 Full Bathrooms
Schools
- Madison Crossing Elementary School
- Germantown Middle School
- Germantown High School
Utilities
- Cooling Available
- Heating Available
Community Details
- Association fees include management
- Glendale Farms Subdivision
Listing and Financial Details
- Assessor Parcel Number Unassigned
Map
Create a Home Valuation Report for This Property
The Home Valuation Report is an in-depth analysis detailing your home's value as well as a comparison with similar homes in the area
Home Values in the Area
Average Home Value in this Area
Property History
| Date | Event | Price | List to Sale | Price per Sq Ft |
|---|---|---|---|---|
| 09/09/2025 09/09/25 | For Sale | $376,900 | -- | $192 / Sq Ft |
Source: MLS United
Source: MLS United
MLS Number: 4125056
Nearby Homes
- 521 Portner Way
- 507 Portner Way
- 509 Portner Way
- 515 Portner Way
- 523 Portner Way
- 513 Portner Way
- 512 Portner Way
- 508 Portner Way
- 442 Baleigh Way
- 119 Hunters Way
- 532 Baleigh Way
- 441 Baleigh Way
- 528 Baleigh Way
- 530 Baleigh Way
- 444 Baleigh Way
- 731 Glenwild Dr
- 451 Baleigh Way
- 529 E Park St
- 644 Peregan St
- 0 Yandell Rd Unit 4135089
- 115 Southern Oak Way
- 117 Southern Oak Way
- 807 Planters Point Dr
- 109 Newport Dr
- 248 Chartleigh Cir
- 583 Old Jackson Rd
- 228 Farmers Row
- 124 Links Dr
- 147 Links Dr
- 141 Federal Cove
- 28 Deerfield Dr
- 2014 E Ridge Cir
- 201 Heritage Dr
- 109 Overlook Pointe Cir
- 373 S Canal St
- 715 Rice Rd
- 761 Rice Rd
- 433 Meadowlark Dr Unit 7
- 433 Meadowlark Dr Unit B4
- 433 Meadowlark Dr Unit B8
