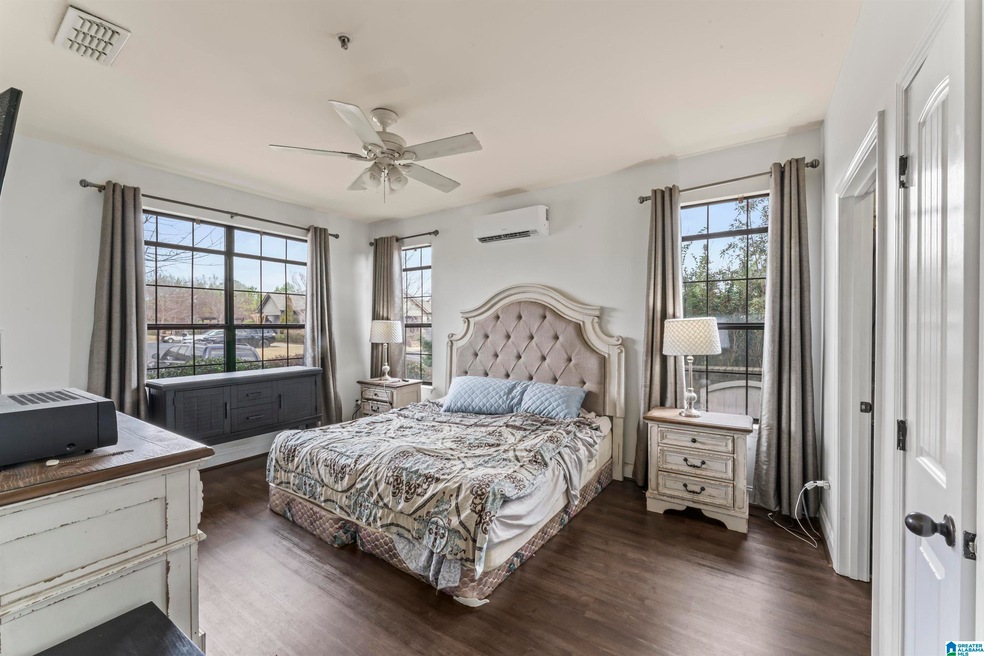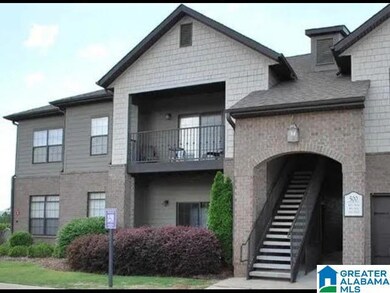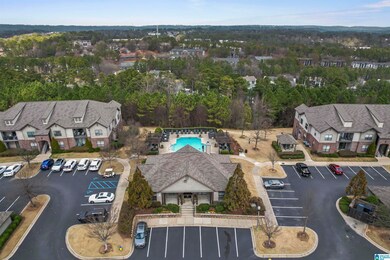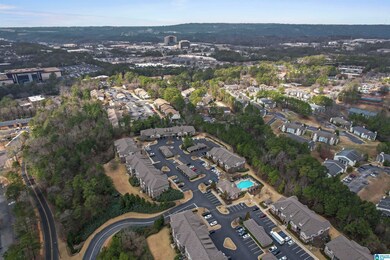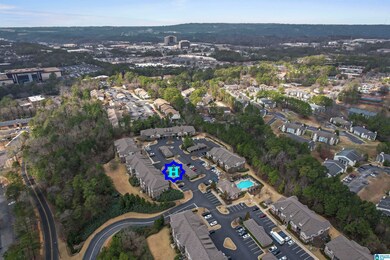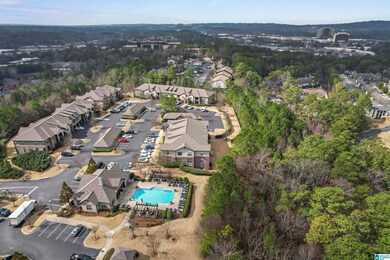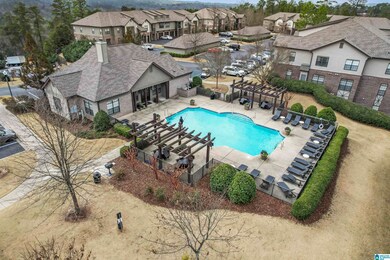
511 Riverhaven Place Unit 511 Birmingham, AL 35244
Estimated Value: $201,000 - $214,199
Highlights
- In Ground Pool
- Gated Community
- Wood Flooring
- Riverchase Elementary School Rated A
- Clubhouse
- Stone Countertops
About This Home
As of April 2024QUICK - look at this charming townhome in the gated Overlook at Riverhaven community. GROUND FLOOR entry, one level, corner unit close to the pool and other amenities. New flooring, fireplace, stainless appliances, well kept and ready for you to make it home in this convenient location. HOA fees include the following: Cable, Internet, Garbage (3 times per week), Termite Bond, Weekly Pest Control, Landscaping, Tree Removal as Necessary (if ever), Grounds Person and Security Cameras, Management Fee, Fitness Center Access, Clubhouse Access and more (see complete list in docs or contact listing agent for full info). Seller is offering 5k incentive to go towards painting the unit or towards buying down interest rate/closing costs. Also offering to pay for 1 year home warranty.
Townhouse Details
Home Type
- Townhome
Est. Annual Taxes
- $1,283
Year Built
- Built in 2007
Lot Details
- 17
HOA Fees
- $271 Monthly HOA Fees
Home Design
- HardiePlank Siding
Interior Spaces
- 1,022 Sq Ft Home
- 2-Story Property
- Crown Molding
- Smooth Ceilings
- Ceiling Fan
- Ventless Fireplace
- Stone Fireplace
- Gas Fireplace
- Double Pane Windows
- Living Room with Fireplace
- Dining Room
- Crawl Space
Kitchen
- Electric Oven
- Electric Cooktop
- Built-In Microwave
- Dishwasher
- Stainless Steel Appliances
- Stone Countertops
Flooring
- Wood
- Tile
Bedrooms and Bathrooms
- 2 Bedrooms
- Walk-In Closet
- 1 Full Bathroom
- Split Vanities
- Bathtub and Shower Combination in Primary Bathroom
Laundry
- Laundry Room
- Laundry on main level
- Washer and Gas Dryer Hookup
Parking
- Garage on Main Level
- Unassigned Parking
Pool
- In Ground Pool
- Fence Around Pool
Outdoor Features
- Swimming Allowed
- Covered patio or porch
- Exterior Lighting
Schools
- Riverchase Elementary School
- Berry Middle School
- Spain Park High School
Utilities
- Central Heating and Cooling System
- Underground Utilities
- Tankless Water Heater
Listing and Financial Details
- Visit Down Payment Resource Website
- Assessor Parcel Number 40-00-18-3-000-007.334
Community Details
Overview
- Association fees include cable TV, garbage collection, common grounds mntc, insurance-building, management fee, pest control, recreation facility, reserve for improvements, sewage service, utilities for comm areas, internet
- Mdic Management Association, Phone Number (205) 988-0909
Amenities
- Community Barbecue Grill
- Clubhouse
Recreation
- Community Pool
Security
- Gated Community
Ownership History
Purchase Details
Home Financials for this Owner
Home Financials are based on the most recent Mortgage that was taken out on this home.Purchase Details
Home Financials for this Owner
Home Financials are based on the most recent Mortgage that was taken out on this home.Purchase Details
Home Financials for this Owner
Home Financials are based on the most recent Mortgage that was taken out on this home.Purchase Details
Home Financials for this Owner
Home Financials are based on the most recent Mortgage that was taken out on this home.Similar Homes in Birmingham, AL
Home Values in the Area
Average Home Value in this Area
Purchase History
| Date | Buyer | Sale Price | Title Company |
|---|---|---|---|
| Oneal Justin | -- | -- | |
| Vines John Walden | $135,500 | -- | |
| Englebert Benjamin | $117,500 | -- | |
| Haynes Anna Elizabeth | $134,900 | None Available |
Mortgage History
| Date | Status | Borrower | Loan Amount |
|---|---|---|---|
| Previous Owner | Vines John Walden | $110,500 | |
| Previous Owner | Englebert Benjamin | $94,000 | |
| Previous Owner | Haynes Anna Elizabeth | $136,754 | |
| Previous Owner | Haynes Anna Elizabeth | $134,900 |
Property History
| Date | Event | Price | Change | Sq Ft Price |
|---|---|---|---|---|
| 04/12/2024 04/12/24 | Sold | $188,500 | 0.0% | $184 / Sq Ft |
| 03/29/2024 03/29/24 | Price Changed | $188,500 | -8.0% | $184 / Sq Ft |
| 03/08/2024 03/08/24 | Price Changed | $205,000 | -2.4% | $201 / Sq Ft |
| 02/22/2024 02/22/24 | For Sale | $210,000 | +55.0% | $205 / Sq Ft |
| 05/24/2019 05/24/19 | Sold | $135,500 | 0.0% | $133 / Sq Ft |
| 04/26/2019 04/26/19 | Pending | -- | -- | -- |
| 04/24/2019 04/24/19 | For Sale | $135,500 | +15.3% | $133 / Sq Ft |
| 09/17/2015 09/17/15 | Sold | $117,500 | -41.2% | $115 / Sq Ft |
| 08/12/2015 08/12/15 | Pending | -- | -- | -- |
| 08/05/2015 08/05/15 | For Sale | $199,900 | 0.0% | $196 / Sq Ft |
| 07/15/2014 07/15/14 | Rented | $1,199 | 0.0% | -- |
| 07/15/2014 07/15/14 | For Rent | $1,199 | -- | -- |
Tax History Compared to Growth
Tax History
| Year | Tax Paid | Tax Assessment Tax Assessment Total Assessment is a certain percentage of the fair market value that is determined by local assessors to be the total taxable value of land and additions on the property. | Land | Improvement |
|---|---|---|---|---|
| 2024 | $1,283 | $18,500 | -- | $18,500 |
| 2022 | $1,127 | $9,230 | $0 | $9,230 |
| 2021 | $927 | $9,230 | $0 | $9,230 |
| 2020 | $927 | $9,230 | $0 | $9,230 |
| 2019 | $843 | $12,340 | $0 | $0 |
| 2018 | $799 | $11,740 | $0 | $0 |
| 2017 | $799 | $11,740 | $0 | $0 |
| 2016 | $799 | $11,740 | $0 | $0 |
| 2015 | $1,559 | $10,740 | $0 | $0 |
| 2014 | $844 | $12,560 | $0 | $0 |
| 2013 | $844 | $12,420 | $0 | $0 |
Agents Affiliated with this Home
-
Lori King

Seller's Agent in 2024
Lori King
Jonathan Chamness Realty Group
(205) 308-2835
8 in this area
110 Total Sales
-
Amy Hobbs

Buyer's Agent in 2024
Amy Hobbs
Keller Williams Realty Vestavia
(205) 790-1253
5 in this area
22 Total Sales
-
B
Seller's Agent in 2019
Benjamin Englebert
Keller Williams Realty Vestavia
-
Sunday Stephens

Buyer's Agent in 2019
Sunday Stephens
RealtySouth
(205) 914-9460
63 Total Sales
-
T
Seller's Agent in 2015
Toni Bird
Coldwell Banker Preferred Properties
-
Amanda Dabbs

Buyer's Agent in 2015
Amanda Dabbs
RealtySouth
(205) 746-8820
2 in this area
510 Total Sales
Map
Source: Greater Alabama MLS
MLS Number: 21376679
APN: 40-00-18-3-000-007.334
- 514 Riverhaven Place Unit 514
- 2493 Ridgemont Dr
- 4328 Ridgemont Cir
- 2187 Rocky Ridge Ranch Rd
- 2140 Rocky Ridge Ranch Rd
- 4162 River Oaks Dr
- 3004 Huntington Trail
- 4133 River Walk Ln
- 4168 River Walk Ln
- 1555 Bent River Cir
- 1565 Bent River Cir
- 4400 Cahaba River Blvd
- 1957 Waterford Place
- 2310 Old Rocky Ridge Rd Unit 7-C
- 1630 Chace Terrace
- 8029 Mitchell Ln
- 1535 Chace Ln
- 3476 Sheila Dr
- 3830 Windhover Dr Unit 1
- 1308 Severn Way
- 928 Riverhaven Place
- 917 Riverhaven Place Unit 917
- 916 Riverhaven Place Unit 916
- 911 Riverhaven Place Unit 911
- 926 Riverhaven Place Unit 926
- 908 Riverhaven Place Unit 908
- 511 Riverhaven Place Unit 511
- 2480 River Haven Ln
- 928 Riverhaven Place Unit 928
- 907 Riverhaven Place
- 907 Riverhaven Place Unit 907
- 1211 Riverhaven Place
- 1211 Riverhaven Place Unit 1211
- 925 Riverhaven Place
- 925 Riverhaven Place Unit 925
- 927 Riverhaven Place Unit 927
- 0 Riverhaven Place Unit 519424
- 0 Riverhaven Place Unit 515220
- 918 Riverhaven Place Unit 918
- 921 Riverhaven Place
