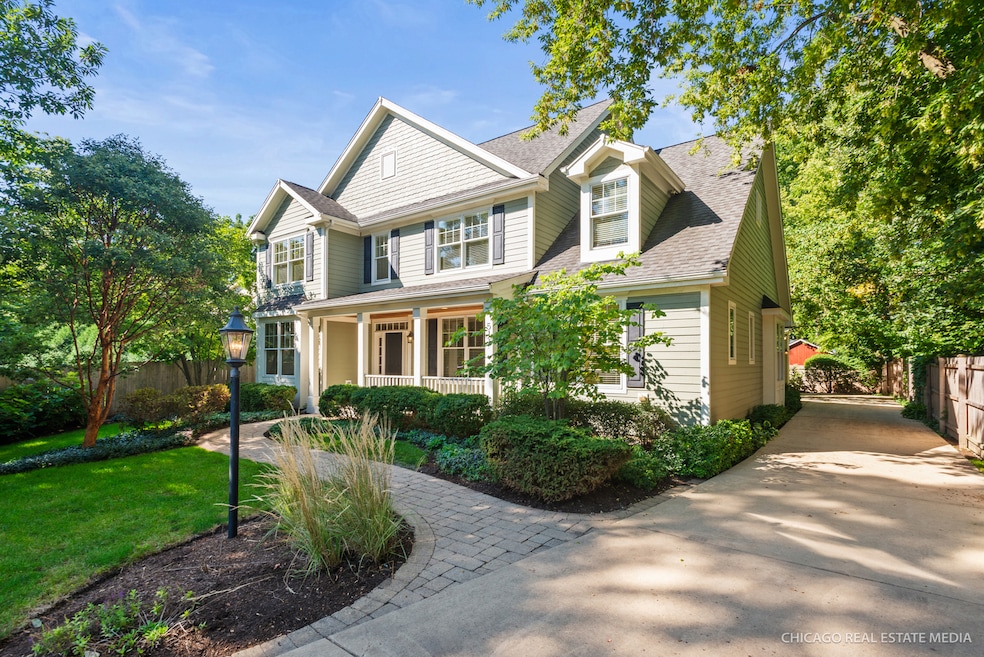
511 S 7th St Saint Charles, IL 60174
Southwest Saint Charles NeighborhoodEstimated payment $5,155/month
Highlights
- Popular Property
- Open Floorplan
- Main Floor Bedroom
- Davis Primary School Rated A-
- Wood Flooring
- 3-minute walk to Kehoe Park
About This Home
This beautifully designed home combines the ease of first-floor living with timeless craftsmanship and modern luxury-just steps from the charm of downtown St. Charles. Nestled back from 7th Street, the property offers a peaceful, private setting, yet keeps you close to shops, dining, and the riverfront. Enjoy morning coffee on the brick patio overlooking professionally landscaped gardens, or relax on the spacious covered front porch with a rich wood ceiling. Inside, the open floor plan is filled with architectural details that set this home apart-coffered ceilings, transom windows, detailed millwork, pocket doors, and elegant crown molding. The heart of the home features a soaring 12-foot stone fireplace with gas logs, expansive windows that flood the space with natural light, and gleaming hardwood floors throughout. The oversized eat-in kitchen is an entertainer's dream, boasting high-end KitchenAid stainless steel appliances, cherry cabinetry, granite countertops, a true walk-in pantry, and a butler's pantry/coffee bar. With 9- and 12-foot ceilings, this open layout is designed for both comfortable living and effortless entertaining. The deep-pour 9-foot basement offers endless possibilities-already roughed for plumbing, equipped with egress windows, a radon mitigation system, a tankless water heater, a sump pump with battery backup, and a dedicated basement air system. Built in 2008 with thoughtful updates, this home is the perfect blend of convenience, luxury, and location-ideal for those who want to simplify life without sacrificing style.
Home Details
Home Type
- Single Family
Est. Annual Taxes
- $13,194
Year Built
- Built in 2008
Parking
- 2 Car Garage
- Driveway
- Parking Included in Price
Home Design
- Asphalt Roof
- Concrete Perimeter Foundation
Interior Spaces
- 2,760 Sq Ft Home
- 2-Story Property
- Open Floorplan
- Coffered Ceiling
- Gas Log Fireplace
- Family Room with Fireplace
- Living Room
- Formal Dining Room
- Den
- Basement Fills Entire Space Under The House
Kitchen
- Range
- Microwave
- Dishwasher
- Stainless Steel Appliances
- Disposal
Flooring
- Wood
- Carpet
Bedrooms and Bathrooms
- 4 Bedrooms
- 4 Potential Bedrooms
- Main Floor Bedroom
- Bathroom on Main Level
Laundry
- Laundry Room
- Dryer
- Washer
Utilities
- Central Air
- Heating System Uses Natural Gas
- Water Softener
Additional Features
- Patio
- 0.29 Acre Lot
Listing and Financial Details
- Senior Tax Exemptions
- Homeowner Tax Exemptions
Map
Home Values in the Area
Average Home Value in this Area
Tax History
| Year | Tax Paid | Tax Assessment Tax Assessment Total Assessment is a certain percentage of the fair market value that is determined by local assessors to be the total taxable value of land and additions on the property. | Land | Improvement |
|---|---|---|---|---|
| 2024 | $13,194 | $193,744 | $44,688 | $149,056 |
| 2023 | $12,598 | $173,403 | $39,996 | $133,407 |
| 2022 | $12,075 | $160,548 | $44,271 | $116,277 |
| 2021 | $11,584 | $153,034 | $42,199 | $110,835 |
| 2020 | $11,612 | $152,095 | $41,412 | $110,683 |
| 2019 | $11,397 | $149,083 | $40,592 | $108,491 |
| 2018 | $11,823 | $153,538 | $38,687 | $114,851 |
| 2017 | $11,503 | $148,288 | $37,364 | $110,924 |
| 2016 | $11,942 | $141,716 | $36,052 | $105,664 |
| 2015 | -- | $140,810 | $35,663 | $105,147 |
| 2014 | -- | $139,452 | $35,663 | $103,789 |
| 2013 | -- | $143,397 | $36,356 | $107,041 |
Property History
| Date | Event | Price | Change | Sq Ft Price |
|---|---|---|---|---|
| 09/04/2025 09/04/25 | For Sale | $750,000 | 0.0% | $272 / Sq Ft |
| 09/04/2025 09/04/25 | Price Changed | $750,000 | -- | $272 / Sq Ft |
Mortgage History
| Date | Status | Loan Amount | Loan Type |
|---|---|---|---|
| Closed | $300,000 | Credit Line Revolving | |
| Closed | $150,000 | Unknown |
Similar Homes in the area
Source: Midwest Real Estate Data (MRED)
MLS Number: 12435065
APN: 09-33-277-058
- 620 S 7th St
- 814 S 7th St
- 615 Cedar St
- 606 Cedar St
- 1010 Walnut St
- 940 W Main St
- 1238 S 10th St
- 10 Illinois St Unit 5A
- 50 S 1st St Unit 5D
- 221 N 6th St
- 806 Viewpointe Dr
- 26 S 13th St
- 1121 S 13th St Unit 3
- 1330-1332 S 14th St
- 885 Geneva Rd
- 1333 S 3rd St
- 1336-1338 S 14th St
- 1008 Pine St
- 515 S 5th Ave
- 800 Anderson Blvd
- 724 S 5th St
- 115 N 5th St Unit 1
- 115 N 5th St Unit Upper
- 804 W State St Unit ID1285025P
- 531 S 13th St
- 916-920-920 Dean St Unit ID1285029P
- 30 S 14th St Unit E
- 1320 Brook St Unit J
- 1690-1821 Covington Ct
- 1330 Brook St Unit D
- 1330 Brook St Unit J
- 1330 Brook St Unit C
- 243 S 17th St
- 1350 Brook St
- 1000-1100 Geneva Rd
- 2049 Marlowe Blvd
- 201 N 15th St
- 607 Willow Ln
- 145 Walnut Dr
- 902 S 9th Ave






