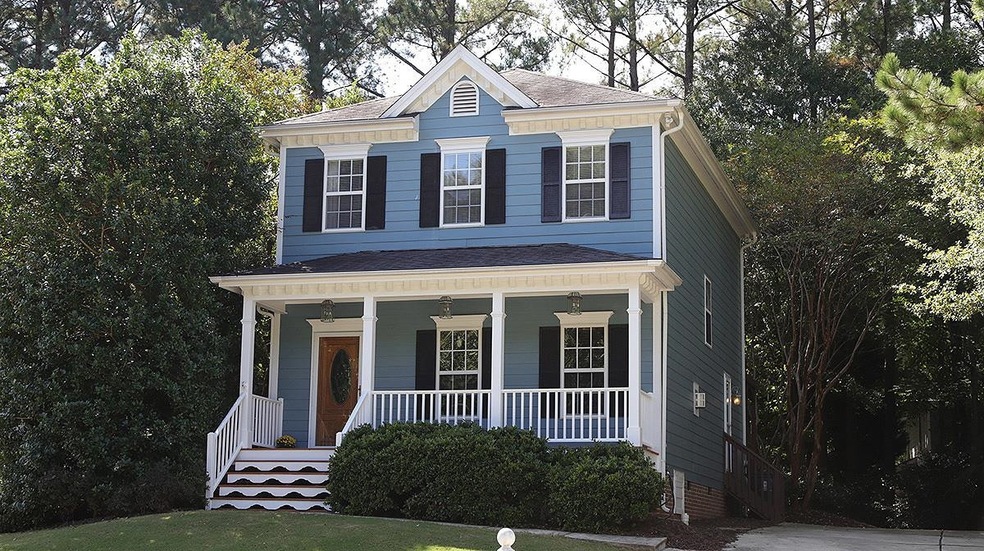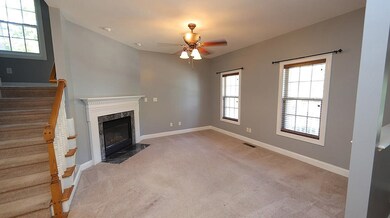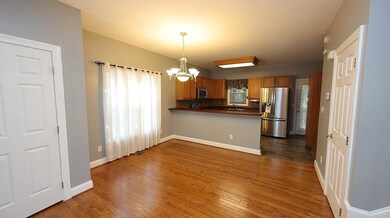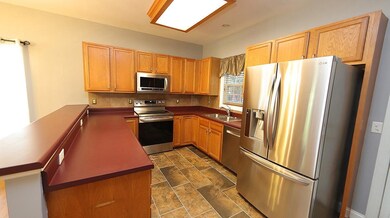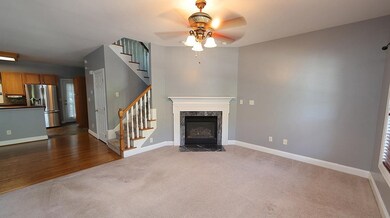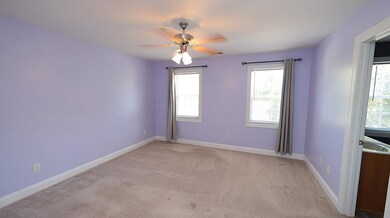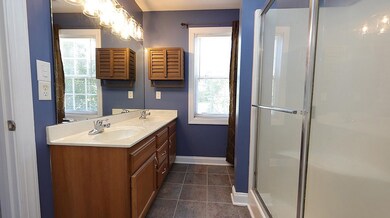
Highlights
- Deck
- Transitional Architecture
- High Ceiling
- Scotts Ridge Elementary School Rated A
- Wood Flooring
- Community Pool
About This Home
As of November 2021This pristine custom built home in wonderful Scotts Mill has been meticulously maintained by original owners. Tankless hot water heater, smooth ceilings, ceramic tile, fresh paint, gutter guards, new stove, etc. Stainless steel refrigerator stays. Great neighborhood with pool, tennis, volley ball, club house and miles of walking trails. Truly a must see. Halfway between downtown Apex and American Tobacco trail.
Last Agent to Sell the Property
Long & Foster Real Estate INC/Cary License #134836 Listed on: 10/11/2021

Home Details
Home Type
- Single Family
Est. Annual Taxes
- $2,543
Year Built
- Built in 2000
HOA Fees
- $39 Monthly HOA Fees
Parking
- Private Driveway
Home Design
- Transitional Architecture
- Traditional Architecture
Interior Spaces
- 1,518 Sq Ft Home
- 2-Story Property
- Smooth Ceilings
- High Ceiling
- Ceiling Fan
- Gas Log Fireplace
- Entrance Foyer
- Living Room with Fireplace
- Dining Room
- Crawl Space
- Fire and Smoke Detector
Kitchen
- Microwave
- Plumbed For Ice Maker
- Dishwasher
Flooring
- Wood
- Carpet
Bedrooms and Bathrooms
- 3 Bedrooms
Laundry
- Laundry Room
- Laundry on main level
Outdoor Features
- Deck
- Covered patio or porch
- Rain Gutters
Schools
- Scotts Ridge Elementary School
- Apex Middle School
- Apex Friendship High School
Utilities
- Forced Air Heating and Cooling System
- Heating System Uses Natural Gas
- Tankless Water Heater
- Cable TV Available
Additional Features
- Accessible Washer and Dryer
- 7,405 Sq Ft Lot
Community Details
Overview
- Association fees include storm water maintenance
- Omega Management Association
- Scotts Mill Subdivision
Recreation
- Community Pool
- Trails
Ownership History
Purchase Details
Home Financials for this Owner
Home Financials are based on the most recent Mortgage that was taken out on this home.Purchase Details
Home Financials for this Owner
Home Financials are based on the most recent Mortgage that was taken out on this home.Purchase Details
Home Financials for this Owner
Home Financials are based on the most recent Mortgage that was taken out on this home.Similar Homes in Apex, NC
Home Values in the Area
Average Home Value in this Area
Purchase History
| Date | Type | Sale Price | Title Company |
|---|---|---|---|
| Warranty Deed | $385,000 | None Available | |
| Warranty Deed | $154,000 | -- | |
| Warranty Deed | $32,000 | -- |
Mortgage History
| Date | Status | Loan Amount | Loan Type |
|---|---|---|---|
| Open | $327,250 | New Conventional | |
| Previous Owner | $120,000 | Credit Line Revolving | |
| Previous Owner | $89,000 | New Conventional | |
| Previous Owner | $128,355 | New Conventional | |
| Previous Owner | $150,500 | Unknown | |
| Previous Owner | $144,500 | Unknown | |
| Previous Owner | $145,700 | No Value Available | |
| Previous Owner | $121,600 | Construction |
Property History
| Date | Event | Price | Change | Sq Ft Price |
|---|---|---|---|---|
| 07/14/2025 07/14/25 | Pending | -- | -- | -- |
| 07/10/2025 07/10/25 | For Sale | $465,000 | +20.8% | $305 / Sq Ft |
| 12/15/2023 12/15/23 | Off Market | $385,000 | -- | -- |
| 11/16/2021 11/16/21 | Sold | $385,000 | +20.4% | $254 / Sq Ft |
| 10/15/2021 10/15/21 | Pending | -- | -- | -- |
| 10/14/2021 10/14/21 | For Sale | $319,900 | -- | $211 / Sq Ft |
Tax History Compared to Growth
Tax History
| Year | Tax Paid | Tax Assessment Tax Assessment Total Assessment is a certain percentage of the fair market value that is determined by local assessors to be the total taxable value of land and additions on the property. | Land | Improvement |
|---|---|---|---|---|
| 2024 | $3,787 | $441,399 | $180,000 | $261,399 |
| 2023 | $2,844 | $257,457 | $80,000 | $177,457 |
| 2022 | $2,671 | $257,457 | $80,000 | $177,457 |
| 2021 | $2,569 | $257,457 | $80,000 | $177,457 |
| 2020 | $2,543 | $257,457 | $80,000 | $177,457 |
| 2019 | $2,527 | $220,713 | $80,000 | $140,713 |
| 2018 | $2,380 | $220,713 | $80,000 | $140,713 |
| 2017 | $2,216 | $220,713 | $80,000 | $140,713 |
| 2016 | $2,184 | $220,713 | $80,000 | $140,713 |
| 2015 | $2,054 | $202,472 | $62,000 | $140,472 |
| 2014 | $1,980 | $202,472 | $62,000 | $140,472 |
Agents Affiliated with this Home
-
Michael Wolgin

Seller's Agent in 2025
Michael Wolgin
The Wolgin Real Estate Group
(919) 757-1241
52 in this area
496 Total Sales
-
Stacie Morris
S
Seller Co-Listing Agent in 2025
Stacie Morris
The Wolgin Real Estate Group
(919) 388-4334
12 Total Sales
-
Jennifer Badalamenti

Buyer's Agent in 2025
Jennifer Badalamenti
DASH Carolina
(919) 619-1390
2 in this area
96 Total Sales
-
Giselle Morgan
G
Seller's Agent in 2021
Giselle Morgan
Long & Foster Real Estate INC/Cary
(919) 418-2994
3 in this area
38 Total Sales
Map
Source: Doorify MLS
MLS Number: 2412830
APN: 0731.01-49-9924-000
- 105 Cedar Twig Ct
- 104 Shady Ridge Ct
- 408 Heritage Village Ln
- 1204 Benoit Place
- 1154 Bungalow Park Dr
- 1401 Patterson Grove Rd
- 1613 Patterson Grove Rd
- 440 Heritage Village Ln
- 1748 Town Home Dr
- 516 Vatersay Dr
- 1276 Dalgarven Dr
- 109 Gullane Ct
- 2010 Silky Dogwood Trail
- 1821 Kelly Glen Dr
- 804 Town Side Dr
- 1104 Patterson Grove Rd
- 2000 Silky Dogwood Trail
- 1218 Twelve Oaks Ln
- 112 Homegate Cir
- 1880 Woodall Crest Dr
