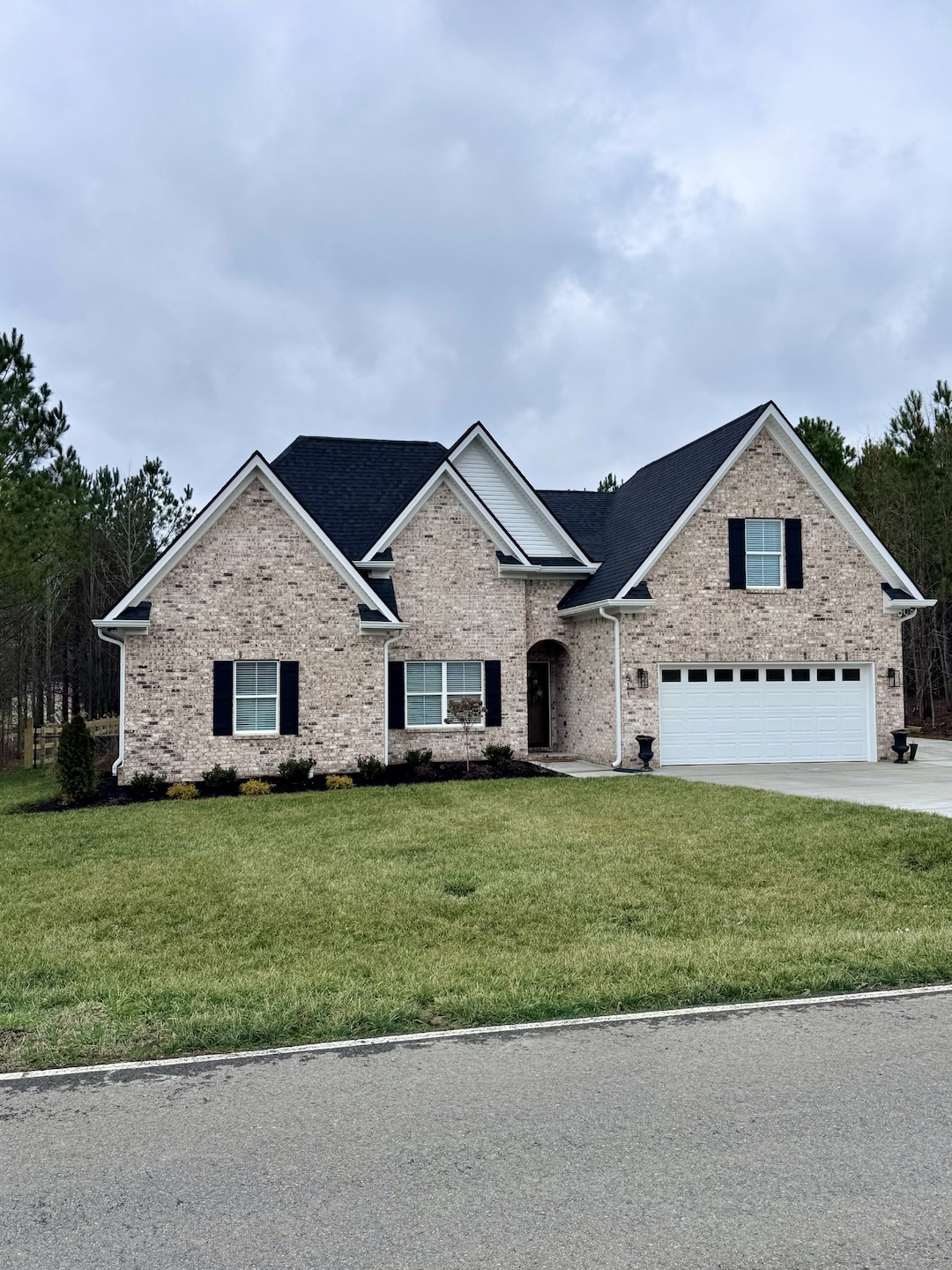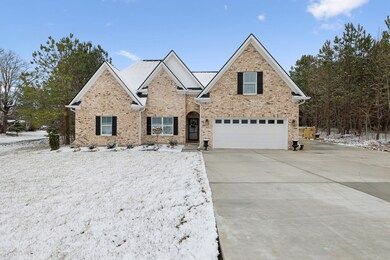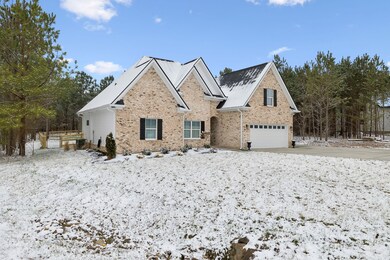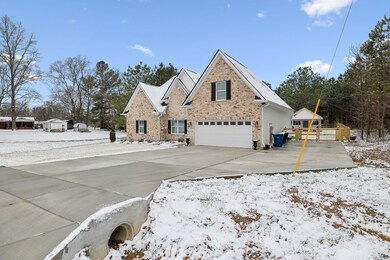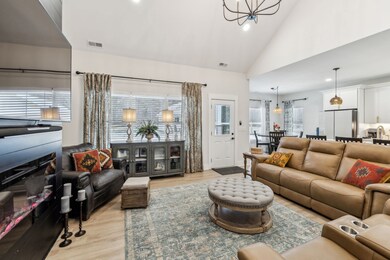
511 Shelton Rd Manchester, TN 37355
Highlights
- Traditional Architecture
- 2 Car Attached Garage
- Cooling Available
- No HOA
- Walk-In Closet
- Patio
About This Home
As of March 2025Additional photos February 20th. Take advantage of a only 6 month old home (seller relocating for work) on a half acre lot (see the corner stakes in the woods behind the fencing that goes with this property), amazing "shed" on concrete with wide back door and loft and cute rocking chair front porch, gorgeous sod grass front and back along with landscaping, extra concrete parking pad, NO HOA, 10 foot and vaulted ceilings, showcase wall in LR with electric fireplace that blows heat, dual head tile shower, barn door to Bath, WI closets, 5" plank flooring, quartzite counters in kitchen and baths, island in kitchen, storm doors, soft close cabinets drawers with pantry, cabinets over W/D, covered back patio, insulated garage door. Your good fortune to find this great home!
Last Agent to Sell the Property
Keller Williams Realty - Murfreesboro Brokerage Phone: 6155566261 License # 214428 Listed on: 02/19/2025

Home Details
Home Type
- Single Family
Est. Annual Taxes
- $1,119
Year Built
- Built in 2024
Lot Details
- 0.53 Acre Lot
- Back Yard Fenced
- Level Lot
Parking
- 2 Car Attached Garage
- 5 Open Parking Spaces
- Parking Pad
Home Design
- Traditional Architecture
- Brick Exterior Construction
- Slab Foundation
- Shingle Roof
- Vinyl Siding
Interior Spaces
- 2,038 Sq Ft Home
- Ceiling Fan
- Electric Fireplace
- <<energyStarQualifiedWindowsToken>>
- Tile Flooring
- Fire and Smoke Detector
Kitchen
- <<microwave>>
- Dishwasher
Bedrooms and Bathrooms
- 3 Main Level Bedrooms
- Walk-In Closet
- 2 Full Bathrooms
Outdoor Features
- Patio
- Outdoor Storage
Schools
- College Street Elementary School
- Westwood Middle School
- Coffee County Central High School
Utilities
- Cooling Available
- Central Heating
Community Details
- No Home Owners Association
- Property has 2 Levels
Listing and Financial Details
- Assessor Parcel Number 076 13215 000
Ownership History
Purchase Details
Home Financials for this Owner
Home Financials are based on the most recent Mortgage that was taken out on this home.Purchase Details
Home Financials for this Owner
Home Financials are based on the most recent Mortgage that was taken out on this home.Similar Homes in Manchester, TN
Home Values in the Area
Average Home Value in this Area
Purchase History
| Date | Type | Sale Price | Title Company |
|---|---|---|---|
| Warranty Deed | $468,500 | Icon Title Llc | |
| Warranty Deed | $468,500 | Icon Title Llc | |
| Warranty Deed | $425,000 | Bell & Alexander Title Service | |
| Warranty Deed | $425,000 | Bell & Alexander Title Service |
Mortgage History
| Date | Status | Loan Amount | Loan Type |
|---|---|---|---|
| Previous Owner | $340,000 | New Conventional |
Property History
| Date | Event | Price | Change | Sq Ft Price |
|---|---|---|---|---|
| 03/24/2025 03/24/25 | Sold | $468,500 | 0.0% | $230 / Sq Ft |
| 02/22/2025 02/22/25 | Pending | -- | -- | -- |
| 02/19/2025 02/19/25 | For Sale | $468,500 | +10.2% | $230 / Sq Ft |
| 10/01/2024 10/01/24 | Sold | $425,000 | 0.0% | $200 / Sq Ft |
| 08/19/2024 08/19/24 | Pending | -- | -- | -- |
| 07/17/2024 07/17/24 | For Sale | $425,000 | -- | $200 / Sq Ft |
Tax History Compared to Growth
Tax History
| Year | Tax Paid | Tax Assessment Tax Assessment Total Assessment is a certain percentage of the fair market value that is determined by local assessors to be the total taxable value of land and additions on the property. | Land | Improvement |
|---|---|---|---|---|
| 2024 | -- | $30,825 | $5,700 | $25,125 |
Agents Affiliated with this Home
-
Courtney Yates

Seller's Agent in 2025
Courtney Yates
Keller Williams Realty - Murfreesboro
(615) 556-6261
245 Total Sales
-
Briana Sisk
B
Buyer's Agent in 2025
Briana Sisk
Southern Middle Realty
(931) 597-0263
2 Total Sales
-
Christopher Rains

Seller's Agent in 2024
Christopher Rains
Epique Realty
(865) 684-3603
146 Total Sales
-
Billie Caldwell

Buyer's Agent in 2024
Billie Caldwell
Swaffords Property Shop
(931) 205-3329
162 Total Sales
Map
Source: Realtracs
MLS Number: 2793455
APN: 076-132.15
- 499 Shelton Rd
- 565 Shelton Rd
- 537 Shelton Rd
- 200 Bob White Dr
- 223 Duck River Rd
- 362 Oak Hollow Rd
- 390 Oak Hollow Rd
- 282 Hunt Creek Rd
- 614 Henley St
- 1610 Summer St
- 14 Blanford Cir
- 50 Grass Land St
- 143 Creek Wood Rd
- 145 Creek Wood Rd
- 204 Stillwood Dr
- 621 Iris Dr
- 515 Mckellar Dr
- 30 Garden Place
- 204 Spring House Dr
- 156 Spring House Dr
