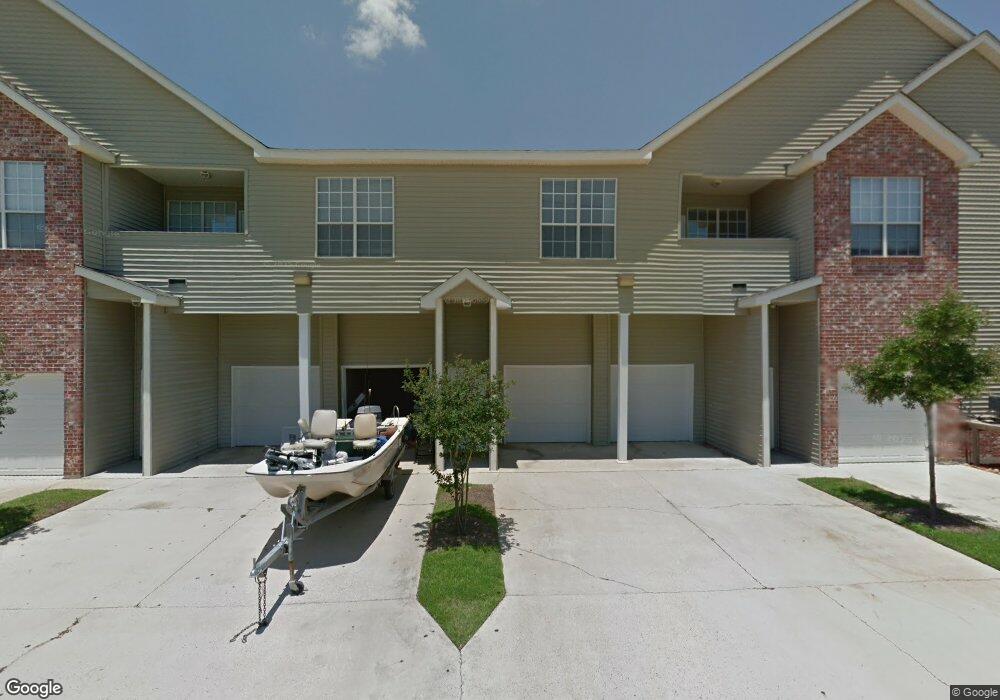
Last list price
511 Spartan Dr Unit 6103 Slidell, LA 70458
2
Beds
2
Baths
1,264
Sq Ft
$258/mo
HOA Fee
Highlights
- Building Security
- Community Pool
- Central Heating and Cooling System
- Clubhouse
- Concrete Porch or Patio
- Ceiling Fan
About This Home
As of November 2018POPULAR, GROUND FLOOR ESTATE CONDO UNIT. GATED COMMUNITY INCLUDES AN AMAZING CLUBHOUSE WITH A FITNESS FACILITY, OFFICE W/INTERENT, OPEN LIVING, DINING,& BAR AREA,POOL W/HOT TUB BY A COVERED PATIO.UNIT COMES WITH ALARM SYSTEM,ALL APPS PLUS WASHER/DRYER,LARGE MASTER BEDROOM WITH HUGE WALK CLOSETS.ALL UNITS COME WITH ATTACHED GARAGES. BRING AN OFFER.
Property Details
Home Type
- Condominium
Est. Annual Taxes
- $634
Year Built
- Built in 2000
Lot Details
- Fenced
- Property is in excellent condition
HOA Fees
- $258 Monthly HOA Fees
Home Design
- Cosmetic Repairs Needed
- Brick Exterior Construction
- Shingle Roof
Interior Spaces
- 1,264 Sq Ft Home
- Property has 1 Level
- Ceiling Fan
Kitchen
- Oven
- Range
- Microwave
- Dishwasher
Bedrooms and Bathrooms
- 2 Bedrooms
- 2 Full Bathrooms
Laundry
- Laundry in unit
- Dryer
- Washer
Home Security
Parking
- Garage
- Garage Door Opener
Schools
- Abney Elementary School
- St Tammany Middle School
- Salmen High School
Utilities
- Central Heating and Cooling System
- Cable TV Available
Additional Features
- Concrete Porch or Patio
- City Lot
Listing and Financial Details
- Assessor Parcel Number 70458511SPARTANDR6103
Community Details
Overview
- Association fees include common areas
- 112 Units
- Mansions At Spartan Association
- New Subdivision
Amenities
- Common Area
- Clubhouse
Recreation
- Community Pool
Pet Policy
- Pets Allowed
Security
- Building Security
- Fire and Smoke Detector
Ownership History
Date
Name
Owned For
Owner Type
Purchase Details
Closed on
May 6, 2021
Sold by
Bordelon Beverly Chestnut
Bought by
Roudolfich Jeltje Susan
Total Days on Market
41
Current Estimated Value
Home Financials for this Owner
Home Financials are based on the most recent Mortgage that was taken out on this home.
Original Mortgage
$100,000
Outstanding Balance
$91,582
Interest Rate
3.1%
Mortgage Type
New Conventional
Estimated Equity
$62,372
Purchase Details
Closed on
Aug 31, 2016
Sold by
Bordelon Richard
Bought by
Bordelon Beverly
Purchase Details
Listed on
Oct 1, 2015
Closed on
Dec 11, 2015
Sold by
Spartan Mansions Llc
Bought by
Bordelon Beverly Chestnut and Bordelon Richard L
Seller's Agent
Chris Talbot
Talbot Realty Group
Buyer's Agent
Chris Talbot
Talbot Realty Group
List Price
$129,900
Sold Price
$125,000
Premium/Discount to List
-$4,900
-3.77%
Home Financials for this Owner
Home Financials are based on the most recent Mortgage that was taken out on this home.
Avg. Annual Appreciation
2.23%
Map
Create a Home Valuation Report for This Property
The Home Valuation Report is an in-depth analysis detailing your home's value as well as a comparison with similar homes in the area
Similar Homes in Slidell, LA
Home Values in the Area
Average Home Value in this Area
Purchase History
| Date | Type | Sale Price | Title Company |
|---|---|---|---|
| Cash Sale Deed | $115,000 | First American Title Insuran | |
| Interfamily Deed Transfer | -- | -- | |
| Cash Sale Deed | $125,000 | Chicago Title |
Source: Public Records
Mortgage History
| Date | Status | Loan Amount | Loan Type |
|---|---|---|---|
| Open | $100,000 | New Conventional |
Source: Public Records
Property History
| Date | Event | Price | Change | Sq Ft Price |
|---|---|---|---|---|
| 11/08/2018 11/08/18 | Sold | -- | -- | -- |
| 10/09/2018 10/09/18 | Pending | -- | -- | -- |
| 08/16/2018 08/16/18 | For Sale | $129,900 | 0.0% | $101 / Sq Ft |
| 12/11/2015 12/11/15 | Sold | -- | -- | -- |
| 11/11/2015 11/11/15 | Pending | -- | -- | -- |
| 10/01/2015 10/01/15 | For Sale | $129,900 | -- | $103 / Sq Ft |
Source: ROAM MLS
Tax History
| Year | Tax Paid | Tax Assessment Tax Assessment Total Assessment is a certain percentage of the fair market value that is determined by local assessors to be the total taxable value of land and additions on the property. | Land | Improvement |
|---|---|---|---|---|
| 2024 | $634 | $14,048 | $800 | $13,248 |
| 2023 | $634 | $8,707 | $800 | $7,907 |
| 2022 | $43,532 | $8,707 | $800 | $7,907 |
| 2021 | $435 | $8,707 | $800 | $7,907 |
| 2020 | $1,481 | $8,707 | $800 | $7,907 |
| 2019 | $978 | $5,468 | $0 | $5,468 |
| 2018 | $981 | $5,468 | $0 | $5,468 |
| 2017 | $987 | $5,468 | $0 | $5,468 |
| 2016 | $1,009 | $5,468 | $0 | $5,468 |
| 2015 | $1,178 | $6,447 | $0 | $6,447 |
| 2014 | $1,180 | $6,447 | $0 | $6,447 |
| 2013 | -- | $5,960 | $0 | $5,960 |
Source: Public Records
Source: ROAM MLS
MLS Number: 2042877
APN: 92724
Nearby Homes
