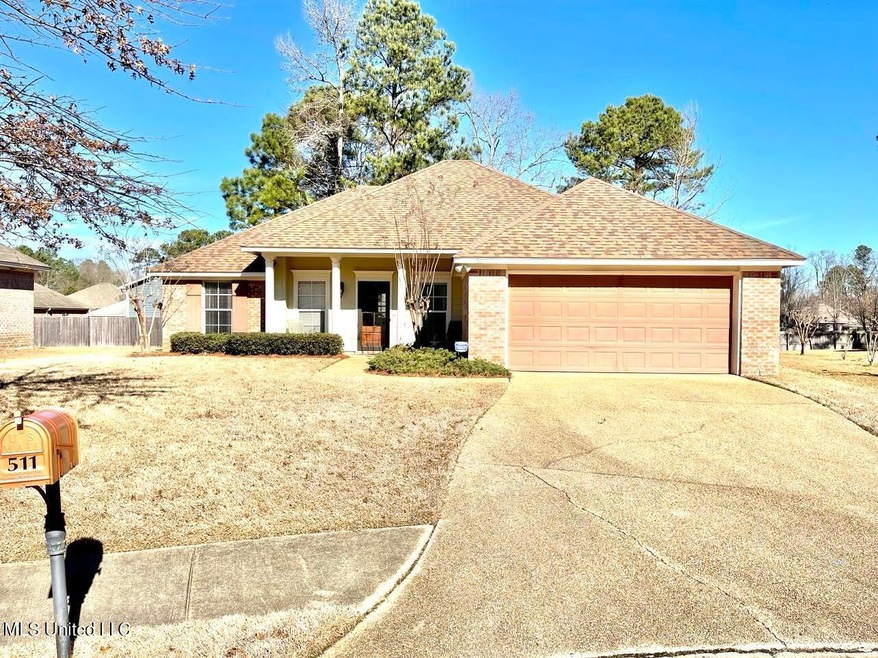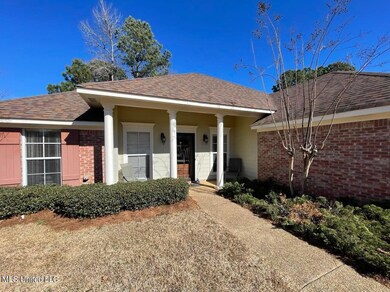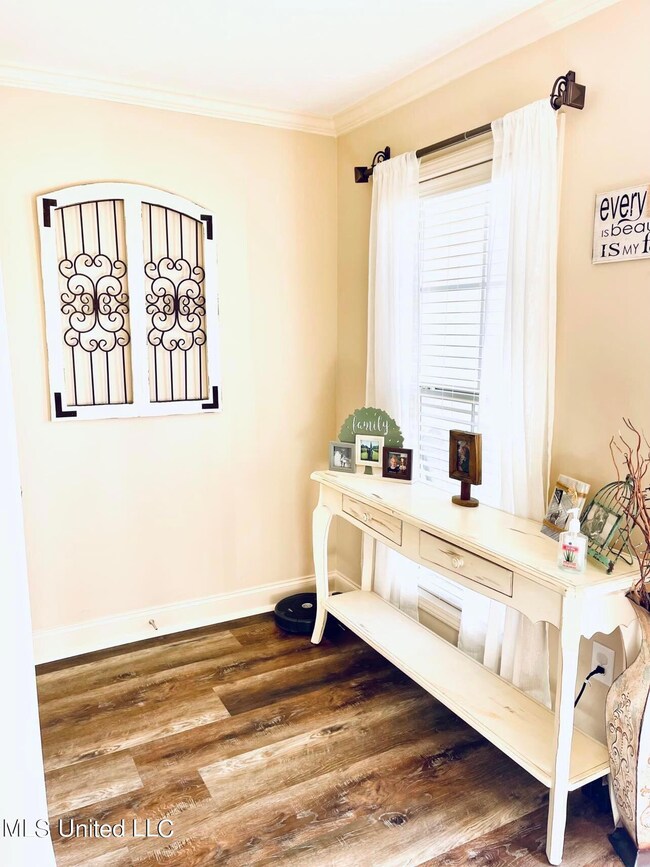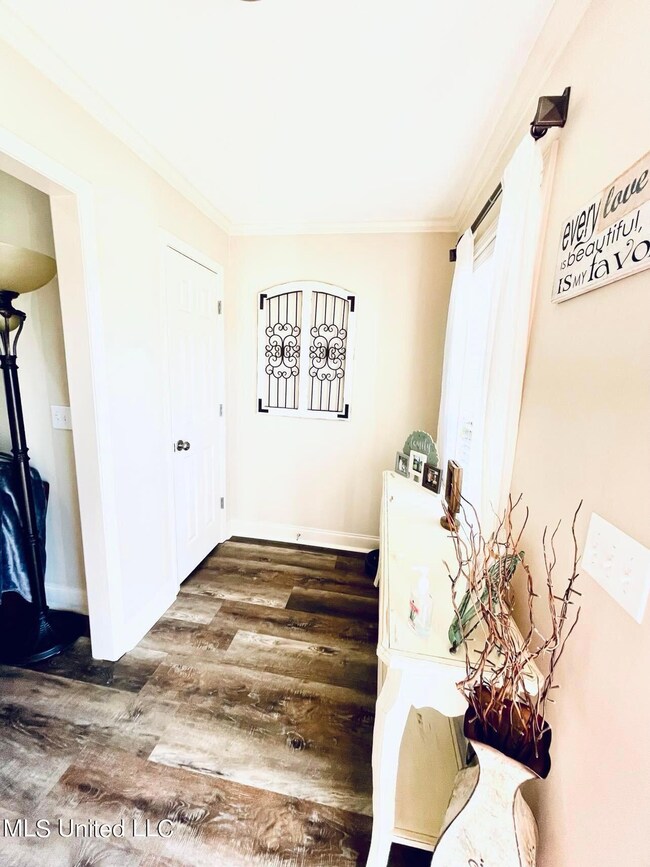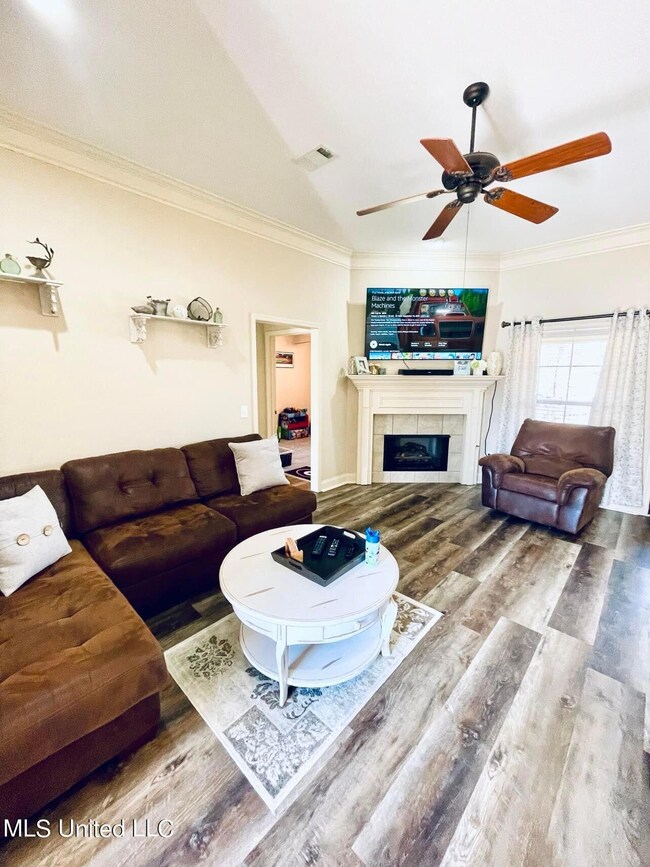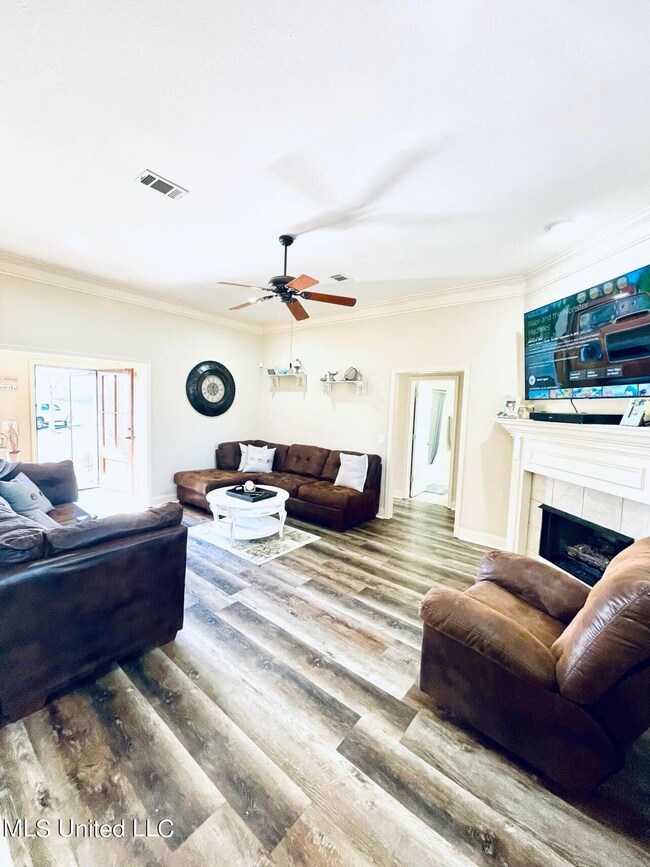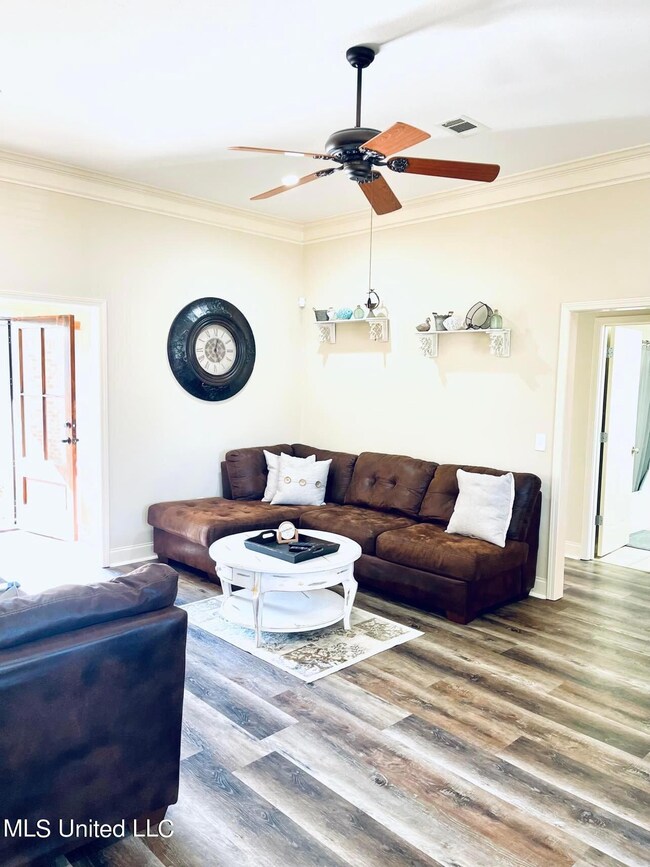
511 Suffolk Cove Brandon, MS 39047
Highlights
- Open Floorplan
- Traditional Architecture
- High Ceiling
- Flowood Elementary School Rated A
- Wood Flooring
- Cul-De-Sac
About This Home
As of March 2022Location, location, location is perfect for this beautiful 3/2 home that sits in a cul-de-sac and close to shopping and the reservoir. This home features brand new paint outside, all new LED lights throughout, and beautiful new flooring except the ceramic tile. This home also has a semi-open floor plan that features a foyer upon entering, large living room with raised ceiling and gas log fireplace. The kitchen features a semi-open plan with breakfast bar and kitchen nook with ceramic tile countertops and backsplash! All stainless appliances! The master suite is large and features a trey ceiling and fan. Master bath features double vanities, jacuzzi tub, and separate shower. Large walk-in closet as well. The home has a fully fenced in tree shaded backyard and covered patio. Home also features a 2 car garage with storage area. This home is move-in ready!
Home Details
Home Type
- Single Family
Est. Annual Taxes
- $1,364
Year Built
- Built in 2005
Lot Details
- 0.25 Acre Lot
- Cul-De-Sac
- Privacy Fence
- Wood Fence
- Back Yard Fenced
HOA Fees
- $14 Monthly HOA Fees
Parking
- 2 Car Attached Garage
- Garage Door Opener
Home Design
- Traditional Architecture
- Brick Exterior Construction
- Slab Foundation
- Asphalt Shingled Roof
- Concrete Perimeter Foundation
Interior Spaces
- 1,420 Sq Ft Home
- 1-Story Property
- Open Floorplan
- Tray Ceiling
- High Ceiling
- Ceiling Fan
- Recessed Lighting
- Gas Log Fireplace
- Vinyl Clad Windows
- Living Room with Fireplace
- Storage
Kitchen
- Eat-In Kitchen
- Breakfast Bar
- Self-Cleaning Convection Oven
- Electric Oven
- Built-In Electric Range
- Microwave
- Dishwasher
- Tile Countertops
- Disposal
Flooring
- Wood
- Carpet
- Laminate
- Ceramic Tile
Bedrooms and Bathrooms
- 3 Bedrooms
- Walk-In Closet
- 2 Full Bathrooms
- Double Vanity
- Bathtub Includes Tile Surround
- Separate Shower
Laundry
- Laundry Room
- Laundry on main level
- Electric Dryer Hookup
Attic
- Walkup Attic
- Pull Down Stairs to Attic
Home Security
- Prewired Security
- Security Lights
- Fire and Smoke Detector
Outdoor Features
- Patio
- Exterior Lighting
- Front Porch
Schools
- Flowood Elementary School
- Northwest Rankin Middle School
- Northwest Rankin High School
Utilities
- Central Heating and Cooling System
- Heating System Uses Natural Gas
- Hot Water Heating System
- Natural Gas Connected
- Gas Water Heater
- Cable TV Available
Community Details
- Association fees include ground maintenance, management
- Farmington Station Subdivision
- The community has rules related to covenants, conditions, and restrictions
Listing and Financial Details
- Assessor Parcel Number G11q000005 01150
Ownership History
Purchase Details
Home Financials for this Owner
Home Financials are based on the most recent Mortgage that was taken out on this home.Purchase Details
Home Financials for this Owner
Home Financials are based on the most recent Mortgage that was taken out on this home.Purchase Details
Home Financials for this Owner
Home Financials are based on the most recent Mortgage that was taken out on this home.Purchase Details
Home Financials for this Owner
Home Financials are based on the most recent Mortgage that was taken out on this home.Similar Homes in Brandon, MS
Home Values in the Area
Average Home Value in this Area
Purchase History
| Date | Type | Sale Price | Title Company |
|---|---|---|---|
| Warranty Deed | -- | None Listed On Document | |
| Quit Claim Deed | -- | None Listed On Document | |
| Warranty Deed | -- | None Listed On Document | |
| Warranty Deed | -- | -- |
Mortgage History
| Date | Status | Loan Amount | Loan Type |
|---|---|---|---|
| Closed | -- | No Value Available | |
| Previous Owner | $181,450 | Stand Alone Refi Refinance Of Original Loan | |
| Previous Owner | $181,450 | New Conventional | |
| Previous Owner | $148,993 | Stand Alone First | |
| Previous Owner | $116,800 | No Value Available |
Property History
| Date | Event | Price | Change | Sq Ft Price |
|---|---|---|---|---|
| 03/25/2022 03/25/22 | Sold | -- | -- | -- |
| 02/22/2022 02/22/22 | Pending | -- | -- | -- |
| 02/20/2022 02/20/22 | For Sale | $225,000 | +11.9% | $158 / Sq Ft |
| 01/08/2021 01/08/21 | Sold | -- | -- | -- |
| 11/18/2020 11/18/20 | Pending | -- | -- | -- |
| 11/06/2020 11/06/20 | For Sale | $201,000 | -- | $142 / Sq Ft |
Tax History Compared to Growth
Tax History
| Year | Tax Paid | Tax Assessment Tax Assessment Total Assessment is a certain percentage of the fair market value that is determined by local assessors to be the total taxable value of land and additions on the property. | Land | Improvement |
|---|---|---|---|---|
| 2024 | $2,566 | $23,828 | $0 | $0 |
| 2023 | $2,531 | $23,504 | $0 | $0 |
| 2022 | $1,364 | $15,669 | $0 | $0 |
| 2021 | $1,364 | $15,669 | $0 | $0 |
| 2020 | $1,364 | $15,669 | $0 | $0 |
| 2019 | $1,234 | $14,081 | $0 | $0 |
| 2018 | $1,206 | $14,081 | $0 | $0 |
| 2017 | $1,206 | $14,081 | $0 | $0 |
| 2016 | $1,117 | $13,892 | $0 | $0 |
| 2015 | $2,268 | $13,892 | $0 | $0 |
| 2014 | $1,381 | $13,892 | $0 | $0 |
| 2013 | -- | $13,892 | $0 | $0 |
Agents Affiliated with this Home
-
Kris Koziol

Seller's Agent in 2022
Kris Koziol
Keller Williams
(601) 622-1496
73 Total Sales
-
Victoria Prowant

Buyer's Agent in 2022
Victoria Prowant
Southern Homes Real Estate
(601) 750-7151
516 Total Sales
-
T
Seller's Agent in 2021
Tony Difatta
Tony DiFatta Realty LLC
-
Nikki Duncan

Buyer's Agent in 2021
Nikki Duncan
Front Gate Realty LLC
(601) 953-6722
36 Total Sales
Map
Source: MLS United
MLS Number: 4009700
APN: G11Q-000005-01150
- 302 Bedford Ct
- 508 Oakleigh Place
- 508 Jasmine Ct
- 409 Brighton Ct
- 501 Brighton Cir
- 502 Spring Hill Place
- 408 Abbey Woods
- 357 Kings Ridge Cir
- 341 Kings Ridge Cir
- 155 Magnolia Place Cir
- 418 Abbey Woods
- 318 Fairview Dr
- 121 Poplar Ridge Dr
- 120 Poplar Ridge Dr
- 124 Poplar Ridge Dr
- 341 Austin Cir
- 110 Oak Grove Dr
- 594 Acorn Ln
- 503 W Abbey Place
- 449 Abbey Woods
