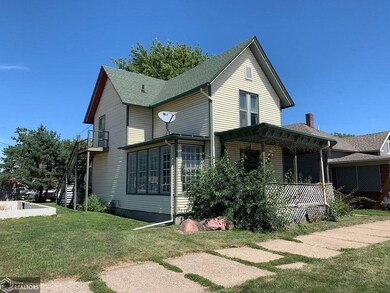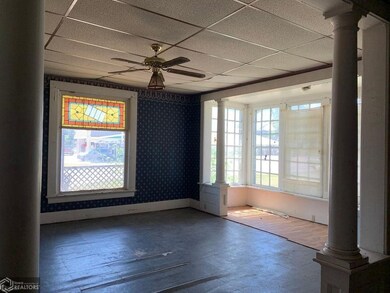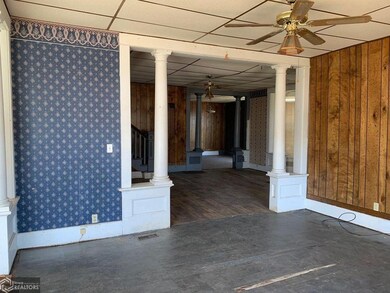
511 W Adams St Creston, IA 50801
Highlights
- Main Floor Bedroom
- No HOA
- Forced Air Heating System
- Great Room
- Living Room
- Dining Room
About This Home
As of May 2025This once charming home is looking for someone to restore it to its former self or divide as a duplex for a rental. Lower level is very spacious and may be used as a business and live in the upper level. Check with all zoning. Large and spacious with original pillars, windows and woodwork. Parking in the rear of home and business parking in the front.
Last Agent to Sell the Property
Stoney Oak Properties LLC License #*** Listed on: 03/11/2021
Home Details
Home Type
- Single Family
Year Built
- Built in 1900
Lot Details
- 5,663 Sq Ft Lot
- Lot Dimensions are 44 x 125
- Property is zoned Residential-Multi-Family,Residential-Single Family
Parking
- Gravel Driveway
Home Design
- Asphalt Shingled Roof
- Vinyl Siding
Interior Spaces
- 2,018 Sq Ft Home
- 2-Story Property
- Great Room
- Family Room
- Living Room
- Dining Room
- Unfinished Basement
- Basement Fills Entire Space Under The House
Bedrooms and Bathrooms
- 3 Bedrooms
- Main Floor Bedroom
Utilities
- Forced Air Heating System
Community Details
- No Home Owners Association
Listing and Financial Details
- Homestead Exemption
Ownership History
Purchase Details
Home Financials for this Owner
Home Financials are based on the most recent Mortgage that was taken out on this home.Purchase Details
Home Financials for this Owner
Home Financials are based on the most recent Mortgage that was taken out on this home.Purchase Details
Similar Homes in Creston, IA
Home Values in the Area
Average Home Value in this Area
Purchase History
| Date | Type | Sale Price | Title Company |
|---|---|---|---|
| Warranty Deed | $32,000 | None Listed On Document | |
| Warranty Deed | $32,000 | None Listed On Document | |
| Warranty Deed | $20,000 | None Listed On Document | |
| Special Warranty Deed | $16,000 | None Available |
Mortgage History
| Date | Status | Loan Amount | Loan Type |
|---|---|---|---|
| Previous Owner | $106,201 | FHA | |
| Previous Owner | $106,067 | FHA | |
| Previous Owner | $75,000 | Adjustable Rate Mortgage/ARM |
Property History
| Date | Event | Price | Change | Sq Ft Price |
|---|---|---|---|---|
| 05/21/2025 05/21/25 | Sold | $32,000 | -36.0% | $15 / Sq Ft |
| 04/15/2025 04/15/25 | Pending | -- | -- | -- |
| 11/20/2024 11/20/24 | For Sale | $50,000 | +150.0% | $24 / Sq Ft |
| 04/30/2021 04/30/21 | Sold | $20,000 | -28.3% | $10 / Sq Ft |
| 03/30/2021 03/30/21 | Pending | -- | -- | -- |
| 03/11/2021 03/11/21 | For Sale | $27,900 | -- | $14 / Sq Ft |
Tax History Compared to Growth
Tax History
| Year | Tax Paid | Tax Assessment Tax Assessment Total Assessment is a certain percentage of the fair market value that is determined by local assessors to be the total taxable value of land and additions on the property. | Land | Improvement |
|---|---|---|---|---|
| 2024 | $1,886 | $85,990 | $6,670 | $79,320 |
| 2023 | $2,014 | $98,410 | $7,140 | $91,270 |
| 2022 | $1,656 | $83,400 | $7,140 | $76,260 |
| 2021 | $1,476 | $57,640 | $6,670 | $50,970 |
| 2020 | $1,202 | $60,710 | $4,640 | $56,070 |
| 2019 | $1,236 | $0 | $0 | $0 |
| 2018 | $1,174 | $0 | $0 | $0 |
| 2017 | $1,194 | $0 | $0 | $0 |
| 2016 | $1,168 | $60,710 | $0 | $0 |
| 2015 | $1,168 | $55,700 | $0 | $0 |
| 2014 | $1,078 | $55,700 | $0 | $0 |
Agents Affiliated with this Home
-
Kiki Scarberry

Seller's Agent in 2025
Kiki Scarberry
Our Town Realty, LLC
(642) 247-1122
80 Total Sales
-
Nancy Loudon

Buyer's Agent in 2025
Nancy Loudon
Chris Lane Real Estate
(641) 745-0372
137 Total Sales
-
Kristin Flaherty
K
Seller's Agent in 2021
Kristin Flaherty
Stoney Oak Properties LLC
(641) 342-0507
115 Total Sales
Map
Source: NoCoast MLS
MLS Number: NOC5723404
APN: 0501385016
- 103 N Sycamore St
- 600 W Adams St Unit B South Side
- 516 W Mills St
- 609 W Montgomery St
- 310 N Division St
- 213 N Oak St
- 1109 W Mills St
- 303 W Mills St
- 307 N Spruce St
- 312 N Oak St
- 212 N Maple St
- 403 Livingston Ave
- 410 N Sycamore St
- 903 W Montgomery St
- 104 S Sumner Ave
- 300 N Sumner Ave
- 915 W Montgomery St
- 220 N Walnut St
- 402 N Pine St
- 404 N Pine St






