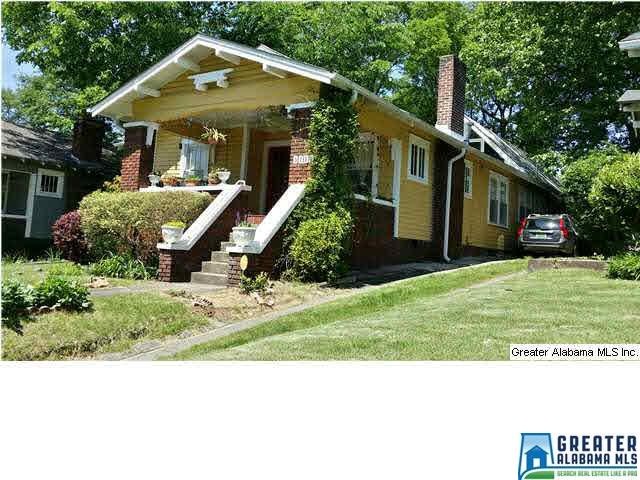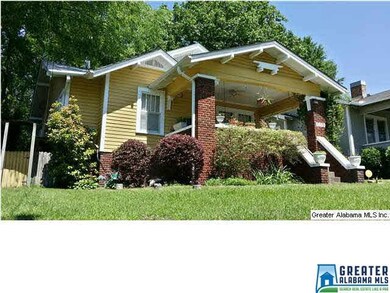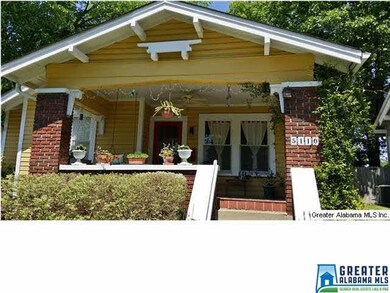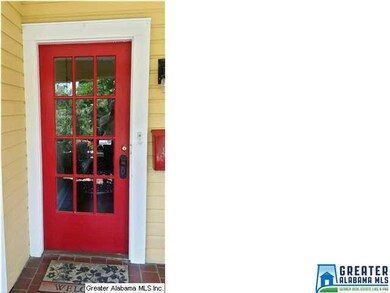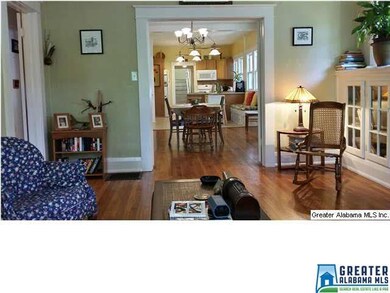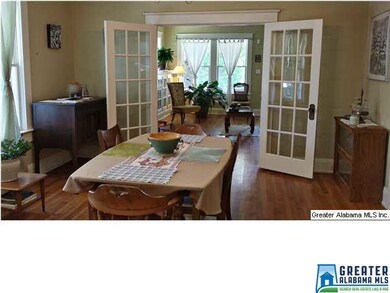
5110 7th Ave S Birmingham, AL 35212
Crestwood North NeighborhoodHighlights
- Cathedral Ceiling
- Main Floor Primary Bedroom
- Solid Surface Countertops
- Wood Flooring
- Loft
- Fenced Yard
About This Home
As of April 2025OVER 2500 SQUARE FEET!! IDEAL FOR THE ARTIST OR MUSICIAN! THE MASTER SUITE MAKES THE PERFECT STUDIO -OR- COULD BE CONVERTED INTO AN APARTMENT WITH ALLEY ACCESS! This cleverly updated 4 bedroom 3 bath Beautiful home in the very desirable North Crestwood neighborhood has it all! The main level features a large living room with fireplace and beautiful glass front built ins, French doors leading to the dining room, a large open kitchen with solid surface countertops, laundry, walk in pantry, three guest bedrooms, two guest baths, and a LARGE master suite. The master suite located at the rear is truly one of a kind featuring tile flooring, custom double vanity, walk in closet, super high ceilings with enormous windows for lots of light, and a UPPER LEVEL LOFT!! Outside you will find a beautifully landscaped large patio area with lots of trees for your quiet enjoyment. Words cannot describe how truly impressive this home is!
Last Agent to Sell the Property
Rob Stewart
LIST Birmingham License #0000100023 Listed on: 05/02/2015
Home Details
Home Type
- Single Family
Est. Annual Taxes
- $2,393
Year Built
- 1935
Lot Details
- Fenced Yard
Home Design
- Ridge Vents on the Roof
- Wood Siding
Interior Spaces
- 1.5-Story Property
- Cathedral Ceiling
- Ceiling Fan
- Brick Fireplace
- Gas Fireplace
- French Doors
- Family Room with Fireplace
- Dining Room
- Loft
- Unfinished Basement
- Partial Basement
Kitchen
- Breakfast Bar
- Gas Oven
- Stove
- Dishwasher
- Kitchen Island
- Solid Surface Countertops
Flooring
- Wood
- Carpet
- Tile
Bedrooms and Bathrooms
- 4 Bedrooms
- Primary Bedroom on Main
- Walk-In Closet
- 3 Full Bathrooms
- Bathtub and Shower Combination in Primary Bathroom
- Linen Closet In Bathroom
Laundry
- Laundry Room
- Laundry on main level
- Washer and Electric Dryer Hookup
Parking
- Driveway
- On-Street Parking
Outdoor Features
- Patio
- Porch
Utilities
- Two cooling system units
- Forced Air Heating and Cooling System
- Heat Pump System
- Multiple Water Heaters
- Gas Water Heater
Listing and Financial Details
- Assessor Parcel Number 23-28-2-007-017.000
Ownership History
Purchase Details
Home Financials for this Owner
Home Financials are based on the most recent Mortgage that was taken out on this home.Purchase Details
Home Financials for this Owner
Home Financials are based on the most recent Mortgage that was taken out on this home.Purchase Details
Home Financials for this Owner
Home Financials are based on the most recent Mortgage that was taken out on this home.Purchase Details
Purchase Details
Home Financials for this Owner
Home Financials are based on the most recent Mortgage that was taken out on this home.Purchase Details
Home Financials for this Owner
Home Financials are based on the most recent Mortgage that was taken out on this home.Similar Homes in the area
Home Values in the Area
Average Home Value in this Area
Purchase History
| Date | Type | Sale Price | Title Company |
|---|---|---|---|
| Warranty Deed | $463,500 | None Listed On Document | |
| Warranty Deed | $360,000 | None Listed On Document | |
| Warranty Deed | $268,000 | -- | |
| Survivorship Deed | $259,900 | None Available | |
| Interfamily Deed Transfer | $1,000 | -- | |
| Warranty Deed | $115,900 | -- |
Mortgage History
| Date | Status | Loan Amount | Loan Type |
|---|---|---|---|
| Open | $463,500 | New Conventional | |
| Previous Owner | $270,000 | New Conventional | |
| Previous Owner | $237,000 | New Conventional | |
| Previous Owner | $241,200 | New Conventional | |
| Previous Owner | $45,000 | Credit Line Revolving | |
| Previous Owner | $141,500 | Purchase Money Mortgage | |
| Previous Owner | $140,000 | Unknown | |
| Previous Owner | $112,400 | No Value Available | |
| Previous Owner | $14,350 | Unknown |
Property History
| Date | Event | Price | Change | Sq Ft Price |
|---|---|---|---|---|
| 04/16/2025 04/16/25 | Sold | $450,000 | +9.2% | $174 / Sq Ft |
| 03/20/2025 03/20/25 | For Sale | $412,000 | +14.4% | $159 / Sq Ft |
| 07/30/2024 07/30/24 | Sold | $360,000 | -4.0% | $139 / Sq Ft |
| 06/28/2024 06/28/24 | Price Changed | $375,000 | -5.1% | $145 / Sq Ft |
| 06/19/2024 06/19/24 | Price Changed | $395,000 | -4.8% | $152 / Sq Ft |
| 05/31/2024 05/31/24 | Price Changed | $415,000 | -2.4% | $160 / Sq Ft |
| 05/07/2024 05/07/24 | Price Changed | $425,000 | -2.3% | $164 / Sq Ft |
| 04/05/2024 04/05/24 | For Sale | $435,000 | +62.3% | $168 / Sq Ft |
| 08/14/2015 08/14/15 | Sold | $268,000 | -10.4% | $103 / Sq Ft |
| 07/10/2015 07/10/15 | Pending | -- | -- | -- |
| 05/02/2015 05/02/15 | For Sale | $299,000 | -- | $115 / Sq Ft |
Tax History Compared to Growth
Tax History
| Year | Tax Paid | Tax Assessment Tax Assessment Total Assessment is a certain percentage of the fair market value that is determined by local assessors to be the total taxable value of land and additions on the property. | Land | Improvement |
|---|---|---|---|---|
| 2024 | $2,393 | $36,880 | -- | -- |
| 2022 | $2,279 | $32,410 | $14,800 | $17,610 |
| 2021 | $2,145 | $30,580 | $20,280 | $10,300 |
| 2020 | $1,995 | $28,490 | $14,800 | $13,690 |
| 2019 | $1,748 | $25,100 | $0 | $0 |
| 2018 | $1,649 | $23,740 | $0 | $0 |
| 2017 | $1,480 | $21,400 | $0 | $0 |
| 2016 | $1,545 | $22,300 | $0 | $0 |
| 2015 | $1,545 | $21,400 | $0 | $0 |
| 2014 | -- | $21,740 | $0 | $0 |
| 2013 | -- | $20,960 | $0 | $0 |
Agents Affiliated with this Home
-
Tonya Jones

Seller's Agent in 2025
Tonya Jones
Ray & Poynor Properties
(205) 329-4573
2 in this area
2 Total Sales
-
Amy Lawson

Buyer's Agent in 2025
Amy Lawson
RealtySouth
(205) 215-0284
3 in this area
169 Total Sales
-
Debi Mestre

Seller's Agent in 2024
Debi Mestre
MD Realty LLC
(205) 317-7424
3 in this area
178 Total Sales
-
R
Seller's Agent in 2015
Rob Stewart
LIST Birmingham
Map
Source: Greater Alabama MLS
MLS Number: 630904
APN: 23-00-28-2-007-017.000
