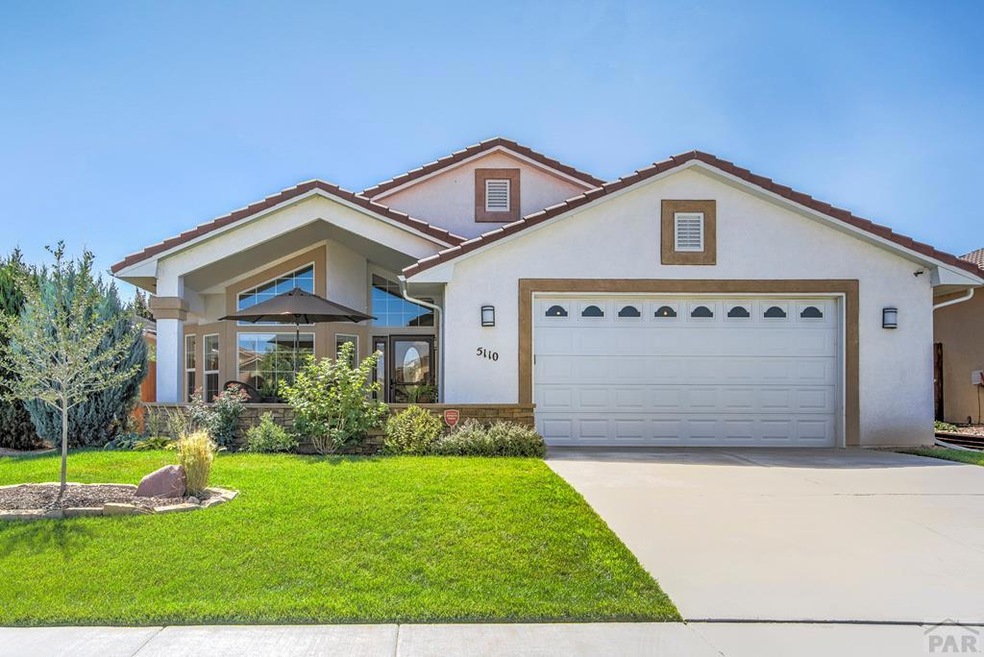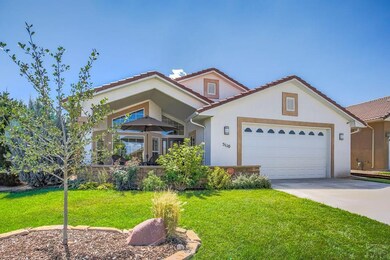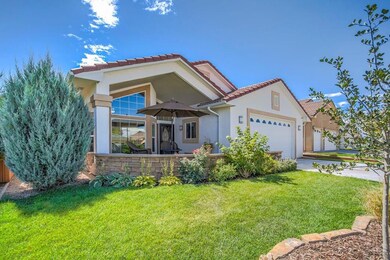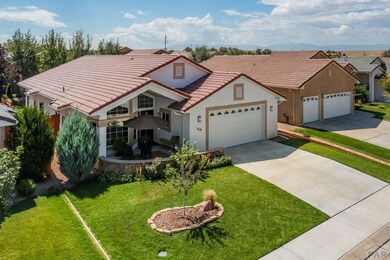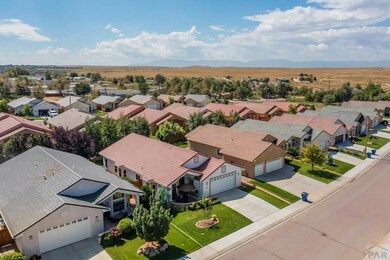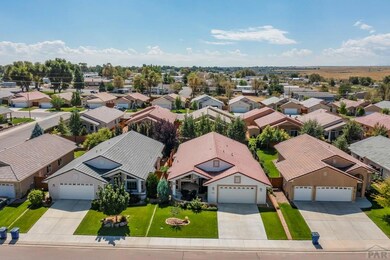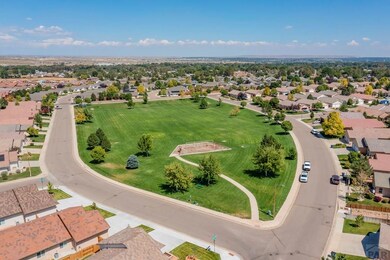
5110 Almondcrest Dr Pueblo, CO 81005
Sunny Heights NeighborhoodEstimated Value: $435,000 - $450,000
Highlights
- Vaulted Ceiling
- Wood Flooring
- Lawn
- Ranch Style House
- Granite Countertops
- 4-minute walk to Orr Park
About This Home
As of December 2021Located in Regency Crest, this former Parade of Homes model and energy-efficient 3-bedroom single-level home features a highly desirable open floor plan with no stairs; oversized 2-car garage with extra storage/work area. Large covered front patio and courtyard is the perfect spot for sipping coffee in the morning! You will immediately notice the craftsmanship and attention to detail beginning with the custom tile inlay. French doors open to a bright light-filled bonus room with hardwood floor. Stunning custom tile flooring leads to the kitchen, dining, and living area with gas fireplace. Vaulted ceilings, wide hallways, doorways, and abundant windows with custom shades provide natural light and a sense of spaciousness. Anchoring the kitchen is a large island, beautiful granite countertops, lots of counter space and cabinets with pull-out drawers, plus a separate pantry and Stainless-steel appliances, gas range with double oven, under cabinet lighting, and reverse osmosis drinking water system. Your private backyard oasis with lush landscaping, boulder-framed terrace, and covered, extended patio with shade screen where you'll enjoy beautiful sunsets. A smart home sprinkler system keeps the landscaping thriving. The master bedroom suite features vaulted ceiling, walk-in closet, and blackout shades. Custom tile work defines the master 5-piece bath. 2 additional bedrooms with walk-in closets and a full bath complete the home.
Last Agent to Sell the Property
Marquesa Hobbs
ERA Shields Real Estate License #FA100054980 Listed on: 10/13/2021
Last Buyer's Agent
Marquesa Hobbs
ERA Shields Real Estate License #FA100054980 Listed on: 10/13/2021
Home Details
Home Type
- Single Family
Est. Annual Taxes
- $2,293
Year Built
- Built in 2015
Lot Details
- 6,098 Sq Ft Lot
- Wood Fence
- Sprinkler System
- Landscaped with Trees
- Lawn
- Property is zoned R-2
HOA Fees
- $15 Monthly HOA Fees
Parking
- 2 Car Attached Garage
- Garage Door Opener
Home Design
- Ranch Style House
- Slab Foundation
- Frame Construction
- Tile Roof
- Copper Plumbing
- Stucco
- Lead Paint Disclosure
Interior Spaces
- 2,002 Sq Ft Home
- Vaulted Ceiling
- Ceiling Fan
- Skylights
- Gas Log Fireplace
- Double Pane Windows
- Window Treatments
- Living Room with Fireplace
- Dining Room
Kitchen
- Double Oven
- Built-In Microwave
- Freezer
- Dishwasher
- Granite Countertops
- Disposal
Flooring
- Wood
- Tile
Bedrooms and Bathrooms
- 3 Bedrooms
- Walk-In Closet
- 2 Bathrooms
- Soaking Tub
- Walk-in Shower
Laundry
- Laundry on main level
- Dryer
- Washer
Accessible Home Design
- Handicap Accessible
Outdoor Features
- Courtyard
- Covered patio or porch
Utilities
- Refrigerated Cooling System
- Forced Air Heating System
- Gas Water Heater
Community Details
- Association fees include common area maintenance, trash
- Regency Crest Subdivision
Ownership History
Purchase Details
Home Financials for this Owner
Home Financials are based on the most recent Mortgage that was taken out on this home.Purchase Details
Home Financials for this Owner
Home Financials are based on the most recent Mortgage that was taken out on this home.Purchase Details
Similar Homes in Pueblo, CO
Home Values in the Area
Average Home Value in this Area
Purchase History
| Date | Buyer | Sale Price | Title Company |
|---|---|---|---|
| Wallace Joseph T | $425,000 | Unified Title Co | |
| Grun Frantisek | $289,950 | Stewart Title | |
| Domega Homes Of Colorado Inc | $2,720,000 | -- |
Mortgage History
| Date | Status | Borrower | Loan Amount |
|---|---|---|---|
| Open | Wallace Joseph T | $353,700 | |
| Previous Owner | Grund Frantisek | $275,000 |
Property History
| Date | Event | Price | Change | Sq Ft Price |
|---|---|---|---|---|
| 12/01/2021 12/01/21 | Sold | $425,000 | -3.2% | $212 / Sq Ft |
| 10/13/2021 10/13/21 | Pending | -- | -- | -- |
| 10/13/2021 10/13/21 | For Sale | $439,000 | +51.4% | $219 / Sq Ft |
| 06/20/2016 06/20/16 | Sold | $289,950 | 0.0% | $145 / Sq Ft |
| 06/20/2016 06/20/16 | Pending | -- | -- | -- |
| 06/20/2016 06/20/16 | For Sale | $289,950 | -- | $145 / Sq Ft |
Tax History Compared to Growth
Tax History
| Year | Tax Paid | Tax Assessment Tax Assessment Total Assessment is a certain percentage of the fair market value that is determined by local assessors to be the total taxable value of land and additions on the property. | Land | Improvement |
|---|---|---|---|---|
| 2024 | $2,676 | $27,350 | -- | -- |
| 2023 | $2,706 | $31,040 | $2,350 | $28,690 |
| 2022 | $2,466 | $24,840 | $2,430 | $22,410 |
| 2021 | $2,233 | $22,430 | $2,500 | $19,930 |
| 2020 | $2,293 | $22,430 | $2,500 | $19,930 |
| 2019 | $2,295 | $22,726 | $2,503 | $20,223 |
| 2018 | $1,920 | $21,192 | $2,520 | $18,672 |
| 2017 | $1,939 | $21,192 | $2,520 | $18,672 |
| 2016 | $1,924 | $21,180 | $2,786 | $18,394 |
| 2015 | $331 | $7,393 | $7,393 | $0 |
| 2014 | $242 | $5,400 | $5,400 | $0 |
Agents Affiliated with this Home
-
M
Seller's Agent in 2021
Marquesa Hobbs
ERA Shields Real Estate
-

Buyer Co-Listing Agent in 2021
John R. Beaupre
HomeSmart Preferred Realty
(719) 744-6336
2 in this area
30 Total Sales
-
O
Seller's Agent in 2016
Outside Listing Agent Outside Listing Agent
Outside listing Office
-
R
Buyer Co-Listing Agent in 2016
Rochelle Cozzolino
RE/MAX
Map
Source: Pueblo Association of REALTORS®
MLS Number: 196955
APN: 1-5-04-3-12-003
- 5000 Red Creek Springs Rd Unit 118
- 5000 Red Creek Springs Rd Unit 1
- 4911 Applecrest Dr
- 4904 Almondcrest Dr
- 4929 Willowcrest Ct
- 4928 Willowcrest Ct
- 933 Aspencrest Dr
- 1000 Willowcrest Place
- 1011 Willowcrest Place
- 1004 Willowcrest Place
- 1012 Willowcrest Dr
- 928 Plumcrest Dr
- 4911 Ferncrest Dr
- 4907 Briarcrest Dr
- 5048 Sage St
- 4706 Solar Dr
- 5129 Berrycrest Dr
- 4606 Solar Dr
- 801 Aspencrest Dr
- 5019 Sage St
- 5110 Almondcrest Dr
- 5114 Almondcrest Dr
- 5106 Almondcrest Dr
- 5102 Almondcrest Dr
- 5111 Applecrest Dr
- 5115 Applecrest Dr
- 5103 Applecrest Dr
- 5107 Applecrest Dr
- 5111 Almondcrest Dr
- 5119 Applecrest Dr
- 5124 Almondcrest Dr
- 5119 Almondcrest Dr
- 5103 Almondcrest Dr
- 5123 Applecrest Dr
- 5115 Almondcrest Dr
- 5126 Almondcrest Dr
- 5018 Almondcrest Dr
- 5123 Almondcrest Dr
- 1015 Olivecrest Dr
- 5127 Applecrest Dr
