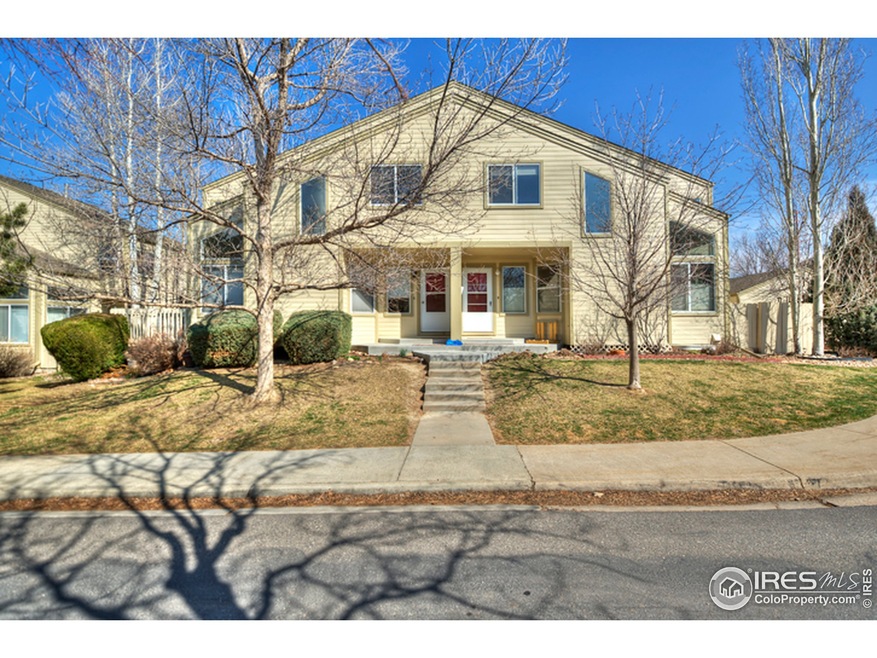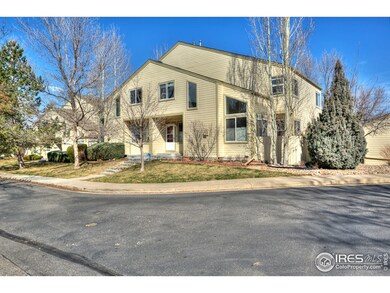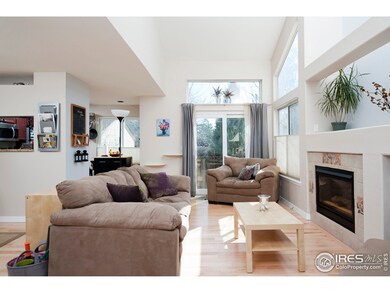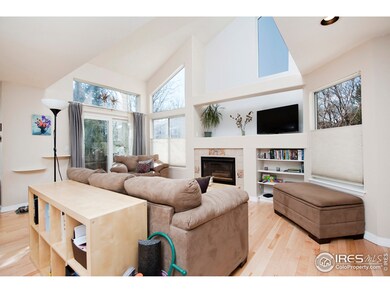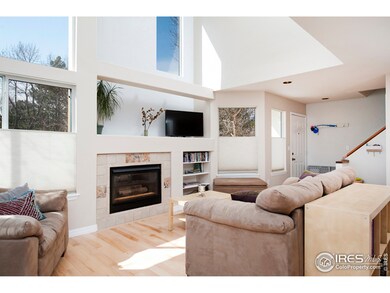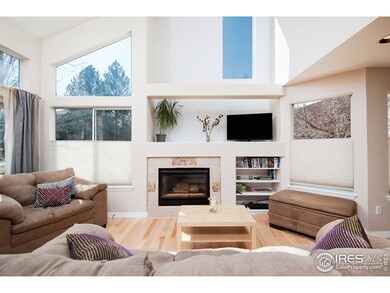
5110 Buckingham Rd Unit H3 Boulder, CO 80301
Gunbarrel NeighborhoodHighlights
- Open Floorplan
- Contemporary Architecture
- Wood Flooring
- Heatherwood Elementary School Rated A-
- Cathedral Ceiling
- End Unit
About This Home
As of May 2014Bright, sunny, SE facing townhome in turn-key condition. Open floor plan w/cathedral ceilings, lr fireplace & separate dining.Built in 1992 & completely updated w/hardwood flooring, stainless appliances, granite surfaces, new carpet & fixtures, built-ins, updated baths and new efficient windows. 2 BR's up & finished basement w/BR & 3/4 bath. Private flagstone patio.1 car garage(#2) Well maintained community w lush private green space & trails. Contingent on Seller finding replacement property
Townhouse Details
Home Type
- Townhome
Est. Annual Taxes
- $1,453
Year Built
- Built in 1992
Lot Details
- End Unit
- Southeast Facing Home
- Wood Fence
HOA Fees
- $242 Monthly HOA Fees
Parking
- 1 Car Detached Garage
- Garage Door Opener
Home Design
- Contemporary Architecture
- Wood Frame Construction
- Composition Roof
Interior Spaces
- 1,580 Sq Ft Home
- 2-Story Property
- Open Floorplan
- Cathedral Ceiling
- Ceiling Fan
- Skylights
- Gas Fireplace
- Double Pane Windows
- Window Treatments
- Living Room with Fireplace
- Dining Room
Kitchen
- Electric Oven or Range
- Microwave
- Dishwasher
- Disposal
Flooring
- Wood
- Carpet
Bedrooms and Bathrooms
- 3 Bedrooms
- Walk-In Closet
- Jack-and-Jill Bathroom
Laundry
- Dryer
- Washer
Basement
- Laundry in Basement
- Natural lighting in basement
Eco-Friendly Details
- Energy-Efficient HVAC
- Energy-Efficient Thermostat
Outdoor Features
- Patio
- Exterior Lighting
Schools
- Heatherwood Elementary School
- Platt Middle School
- Boulder High School
Utilities
- Forced Air Heating and Cooling System
Listing and Financial Details
- Assessor Parcel Number R0114433
Community Details
Overview
- Association fees include trash, snow removal, ground maintenance, maintenance structure, cable TV, water/sewer, hazard insurance
- Fountain Greens Ii Subdivision
Recreation
- Community Playground
Ownership History
Purchase Details
Home Financials for this Owner
Home Financials are based on the most recent Mortgage that was taken out on this home.Purchase Details
Home Financials for this Owner
Home Financials are based on the most recent Mortgage that was taken out on this home.Purchase Details
Purchase Details
Home Financials for this Owner
Home Financials are based on the most recent Mortgage that was taken out on this home.Purchase Details
Purchase Details
Home Financials for this Owner
Home Financials are based on the most recent Mortgage that was taken out on this home.Purchase Details
Home Financials for this Owner
Home Financials are based on the most recent Mortgage that was taken out on this home.Purchase Details
Purchase Details
Map
Similar Homes in Boulder, CO
Home Values in the Area
Average Home Value in this Area
Purchase History
| Date | Type | Sale Price | Title Company |
|---|---|---|---|
| Warranty Deed | $390,000 | Land Title Guarantee Co | |
| Warranty Deed | $280,000 | Fntc | |
| Quit Claim Deed | -- | Land Title Guarantee Company | |
| Warranty Deed | $255,000 | Land Title Guarantee Company | |
| Interfamily Deed Transfer | -- | None Available | |
| Warranty Deed | $240,000 | First American Heritage Titl | |
| Warranty Deed | $163,000 | -- | |
| Warranty Deed | $92,800 | -- | |
| Deed | -- | -- |
Mortgage History
| Date | Status | Loan Amount | Loan Type |
|---|---|---|---|
| Open | $293,000 | New Conventional | |
| Closed | $296,250 | New Conventional | |
| Previous Owner | $210,000 | Future Advance Clause Open End Mortgage | |
| Previous Owner | $230,000 | New Conventional | |
| Previous Owner | $115,000 | Unknown | |
| Previous Owner | $110,000 | No Value Available | |
| Previous Owner | $20,000 | Unknown | |
| Previous Owner | $130,400 | No Value Available | |
| Previous Owner | $108,000 | Unknown |
Property History
| Date | Event | Price | Change | Sq Ft Price |
|---|---|---|---|---|
| 01/28/2019 01/28/19 | Off Market | $255,000 | -- | -- |
| 01/28/2019 01/28/19 | Off Market | $280,000 | -- | -- |
| 05/01/2014 05/01/14 | Sold | $280,000 | -1.7% | $177 / Sq Ft |
| 04/01/2014 04/01/14 | Pending | -- | -- | -- |
| 03/26/2014 03/26/14 | For Sale | $284,900 | +11.7% | $180 / Sq Ft |
| 07/25/2013 07/25/13 | Sold | $255,000 | +2.0% | $161 / Sq Ft |
| 06/25/2013 06/25/13 | Pending | -- | -- | -- |
| 06/19/2013 06/19/13 | For Sale | $249,900 | -- | $158 / Sq Ft |
Tax History
| Year | Tax Paid | Tax Assessment Tax Assessment Total Assessment is a certain percentage of the fair market value that is determined by local assessors to be the total taxable value of land and additions on the property. | Land | Improvement |
|---|---|---|---|---|
| 2024 | $2,918 | $33,838 | -- | $33,838 |
| 2023 | $2,871 | $31,369 | -- | $35,054 |
| 2022 | $2,886 | $29,419 | $0 | $29,419 |
| 2021 | $2,752 | $30,266 | $0 | $30,266 |
| 2020 | $2,778 | $30,223 | $0 | $30,223 |
| 2019 | $2,734 | $30,223 | $0 | $30,223 |
| 2018 | $2,430 | $26,525 | $0 | $26,525 |
| 2017 | $2,358 | $29,325 | $0 | $29,325 |
| 2016 | $1,798 | $19,558 | $0 | $19,558 |
| 2015 | $1,708 | $15,848 | $0 | $15,848 |
| 2014 | $1,453 | $15,848 | $0 | $15,848 |
Source: IRES MLS
MLS Number: 730800
APN: 1463122-28-003
- 5174 Buckingham Rd Unit L1
- 5086 Buckingham Rd Unit A
- 5016 Buckingham Rd Unit 4
- 5180 Buckingham Rd Unit M1
- 7481 Singing Hills Dr
- 7452 Singing Hills Dr Unit H7452
- 7474 Singing Hills Dr Unit G
- 7419 Singing Hills Ct Unit P7419
- 7451 Spy Glass Ct Unit M7451
- 4950 Sundance Square
- 7264 Siena Way Unit C
- 7243 Siena Way Unit E
- 7309 Windsor Dr
- 7240 Clubhouse Rd
- 4803 Briar Ridge Ct
- 4788 Briar Ridge Trail
- 7323 Old Post Rd
- 7126 Cedarwood Cir
- 5397 Wild Dunes Ct
- 5354 Muirfield Ct
